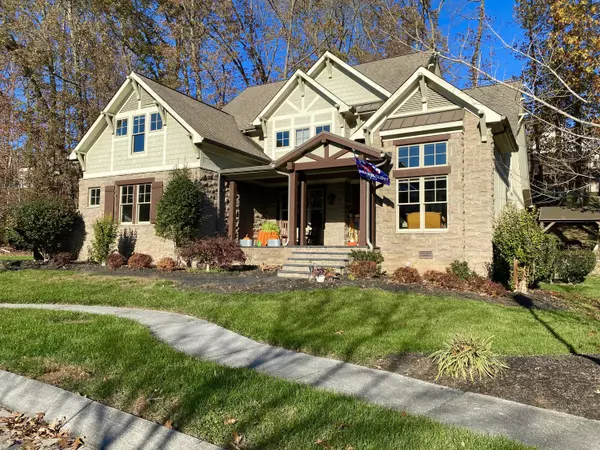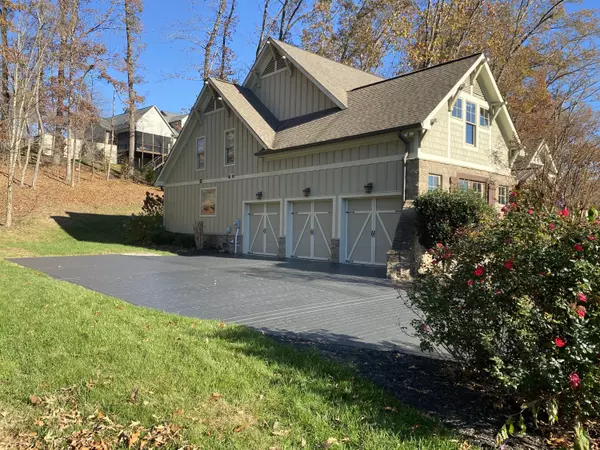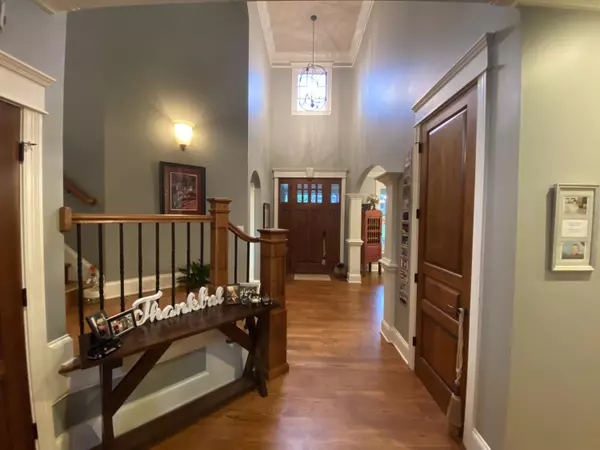$646,000
$649,900
0.6%For more information regarding the value of a property, please contact us for a free consultation.
2532 Shady Meadow LN Knoxville, TN 37932
4 Beds
4 Baths
3,636 SqFt
Key Details
Sold Price $646,000
Property Type Single Family Home
Sub Type Residential
Listing Status Sold
Purchase Type For Sale
Square Footage 3,636 sqft
Price per Sqft $177
Subdivision Covered Bridge At Hardin Valley Phase 1A
MLS Listing ID 1112501
Sold Date 01/07/21
Style Contemporary,Traditional
Bedrooms 4
Full Baths 4
HOA Fees $80/ann
Originating Board East Tennessee REALTORS® MLS
Year Built 2009
Lot Size 0.430 Acres
Acres 0.43
Property Description
All new Hardwood Flooring installed upstairs.
Two Upstairs bathrooms with new granite counters. Home in the Hardin Valley area and approved for all three Hardin Valley Schools! Subdivision has a private clubhouse, pool, park and walking/jogging trails. Home has four large bedrooms with a bonus room and separate office too. Master is on main level with his/her closets with built in shelves/drawers, his/her vanities with storage. Walk in double head shower and jacuzzi tub. Guest bedroom on main floor has double closets and a full bathroom for divided living space. Kitchen has stainless steels appliances, custom cabinets, granite counter tops, walk in pantry, and eat in kitchen. Butlers pantry is connected to large formal dining room. Living room has a entire wall of shelves, cabinets and gas fireplace with space to hang a very large TV.Laundry room on main floor with endless cabinets and mop sink. Upstairs has a large office with built in desk and shelves. A huge walk in attic for all your storage needs and two additional bedrooms upstairs with walk in closets, and two full bathrooms. The bonus room can be used for the kids room, man cave or another bedroom. In the backyard enjoy the large patios with many options for entertaining including a fire pit with a large melt roof gazebo.
Location
State TN
County Knox County - 1
Area 0.43
Rooms
Family Room Yes
Other Rooms LaundryUtility, DenStudy, Addl Living Quarter, Bedroom Main Level, Extra Storage, Breakfast Room, Family Room, Mstr Bedroom Main Level, Split Bedroom
Basement Crawl Space
Dining Room Eat-in Kitchen, Formal Dining Area
Interior
Interior Features Cathedral Ceiling(s), Island in Kitchen, Pantry, Walk-In Closet(s), Eat-in Kitchen
Heating Central, Natural Gas, Electric
Cooling Central Cooling, Ceiling Fan(s)
Flooring Carpet, Hardwood, Tile
Fireplaces Number 1
Fireplaces Type Ventless, Gas Log
Fireplace Yes
Appliance Central Vacuum, Dishwasher, Disposal, Gas Stove, Smoke Detector, Self Cleaning Oven, Security Alarm, Refrigerator, Microwave
Heat Source Central, Natural Gas, Electric
Laundry true
Exterior
Exterior Feature Windows - Vinyl, Patio, Porch - Covered, Prof Landscaped, Deck, Doors - Energy Star
Garage Garage Door Opener, Attached
Garage Spaces 3.0
Garage Description Attached, Garage Door Opener, Attached
Pool true
Community Features Sidewalks
Amenities Available Clubhouse, Security, Pool
View Wooded
Porch true
Total Parking Spaces 3
Garage Yes
Building
Lot Description Wooded, Rolling Slope
Faces From Pellissippi Pkwy head west on Hardin Valley Rd for 4 miles. Road curves stay to right, turn left on Rustic Bridge, drive through covered bridge, pass clubhouse/pool at Stop sign turn right on Covered Bridge, turn right on Shady Meadow home is 4th home on right.
Sewer Public Sewer
Water Public
Architectural Style Contemporary, Traditional
Structure Type Fiber Cement,Stone,Wood Siding,Block,Frame,Brick
Schools
Middle Schools Hardin Valley
High Schools Hardin Valley Academy
Others
Restrictions Yes
Tax ID 116na034
Energy Description Electric, Gas(Natural)
Read Less
Want to know what your home might be worth? Contact us for a FREE valuation!

Our team is ready to help you sell your home for the highest possible price ASAP






