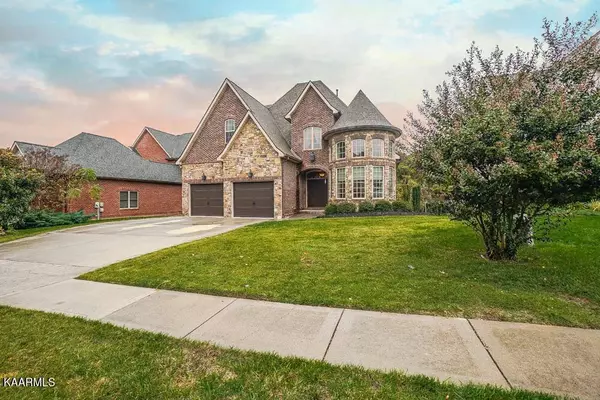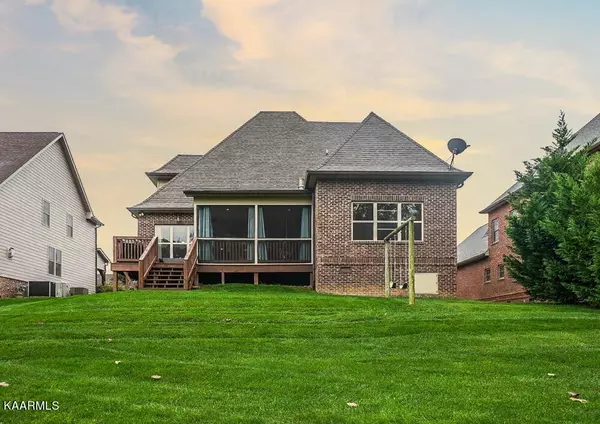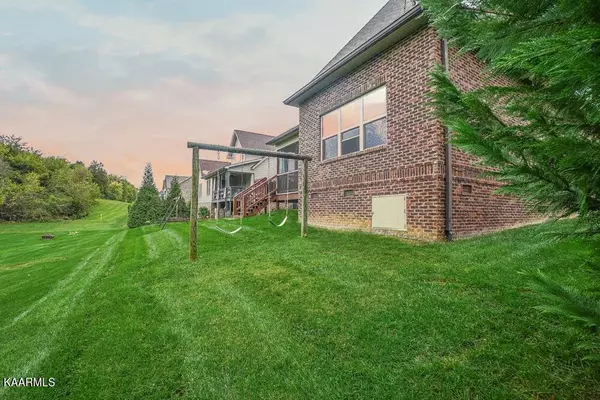$745,000
$749,900
0.7%For more information regarding the value of a property, please contact us for a free consultation.
12156 Inglecrest LN Knoxville, TN 37934
4 Beds
4 Baths
4,097 SqFt
Key Details
Sold Price $745,000
Property Type Single Family Home
Sub Type Residential
Listing Status Sold
Purchase Type For Sale
Square Footage 4,097 sqft
Price per Sqft $181
Subdivision Sheffield S/D Unit 1
MLS Listing ID 1172302
Sold Date 12/30/21
Style Traditional
Bedrooms 4
Full Baths 3
Half Baths 1
HOA Fees $55/ann
Originating Board East Tennessee REALTORS® MLS
Year Built 2014
Lot Size 9,147 Sqft
Acres 0.21
Property Description
This incredible, one owner home in the beautiful town of Farragut has all the space & upgrades you've been searching for. All brick & stone construction, professional landscaping with irrigation, gorgeous double entry doors, desirable floor plan, screened porch & grilling deck & all the custom touches that make this home one of a kind. Upon entry you are greeted with a stunning dining room with towering ceilings & extensive trim work. The Chef's kitchen has granite counter tops, dry bar, gas stove top, stainless appliances, huge island w/ breakfast bar, work station, & elegant light fixtures. You'll appreciate the open concept living room w/ stone fireplace & hand-scraped hardwood floors. En-suite w/ dual closets, guest room & laundry room are on the main level. Upstairs is the owner's suite w/ TWO WALK-IN CLOSETS, massive tile walk-in shower, soaking tub & dual vanities. Spacious guest rooms, large bathroom & bonus room are also upstairs. Custom window coverings are throughout the home. This is a MUST-SEE and will not last long!
Location
State TN
County Knox County - 1
Area 0.21
Rooms
Other Rooms LaundryUtility, Bedroom Main Level, Extra Storage, Breakfast Room, Great Room, Mstr Bedroom Main Level
Basement Crawl Space Sealed
Dining Room Formal Dining Area, Breakfast Room
Interior
Interior Features Cathedral Ceiling(s), Dry Bar, Island in Kitchen, Pantry, Walk-In Closet(s)
Heating Central, Natural Gas, Electric
Cooling Central Cooling, Ceiling Fan(s)
Flooring Carpet, Hardwood, Tile
Fireplaces Number 1
Fireplaces Type Stone, Gas Log
Fireplace Yes
Appliance Dishwasher, Gas Stove, Smoke Detector, Self Cleaning Oven, Security Alarm, Microwave
Heat Source Central, Natural Gas, Electric
Laundry true
Exterior
Exterior Feature Windows - Vinyl, Windows - Insulated, Porch - Covered, Porch - Screened, Prof Landscaped, Deck
Garage Garage Door Opener, Attached, Main Level
Garage Spaces 2.0
Garage Description Attached, Garage Door Opener, Main Level, Attached
Pool true
Community Features Sidewalks
Amenities Available Clubhouse, Pool
Total Parking Spaces 2
Garage Yes
Building
Lot Description Irregular Lot, Level, Rolling Slope
Faces From I-40 W take exit 373 onto Campbell Station Rd & turn left onto N Campbell Station Rd, right onto Turkey Creek Rd, right onto Shirecliffe Lane, left onto Inglecrest Lane & property is on your left. SOP
Sewer Public Sewer
Water Public
Architectural Style Traditional
Structure Type Stone,Brick
Schools
Middle Schools Farragut
High Schools Farragut
Others
Restrictions Yes
Tax ID 152NA019
Energy Description Electric, Gas(Natural)
Read Less
Want to know what your home might be worth? Contact us for a FREE valuation!

Our team is ready to help you sell your home for the highest possible price ASAP






