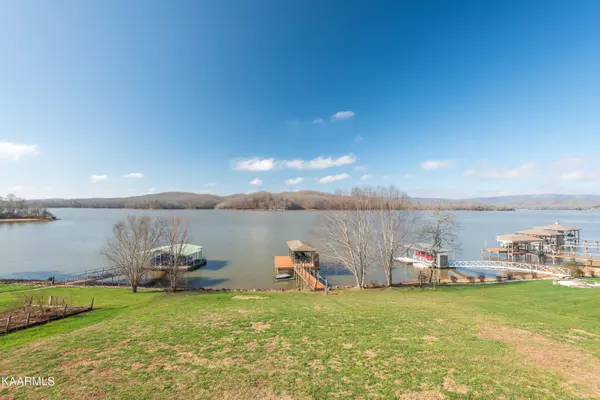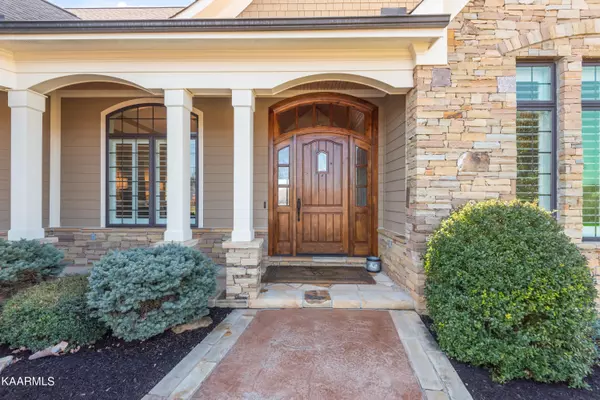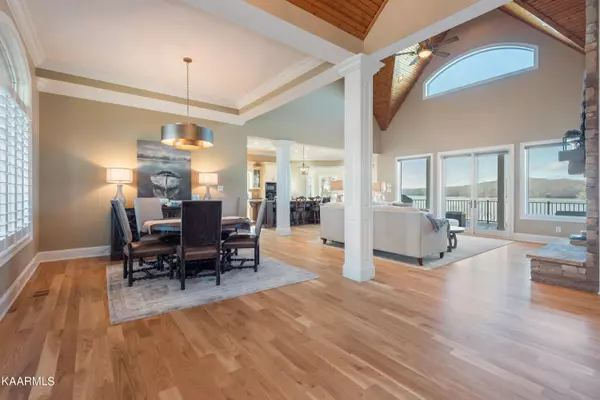$1,550,000
$1,550,000
For more information regarding the value of a property, please contact us for a free consultation.
526 Pointe Vista DR Rockwood, TN 37854
4 Beds
5 Baths
5,244 SqFt
Key Details
Sold Price $1,550,000
Property Type Single Family Home
Sub Type Residential
Listing Status Sold
Purchase Type For Sale
Square Footage 5,244 sqft
Price per Sqft $295
Subdivision Grande Vista Bay West Sec Vi
MLS Listing ID 1176910
Sold Date 03/03/22
Style Craftsman
Bedrooms 4
Full Baths 4
Half Baths 1
HOA Fees $104/ann
Originating Board East Tennessee REALTORS® MLS
Year Built 2011
Lot Size 0.690 Acres
Acres 0.69
Lot Dimensions 101x226x154x263
Property Description
Sweeping lake views throughout this wonderful home located on Watts Bar lake across from Thief Neck Island. Custom built to allow indoor and outdoor entertaining to seamlessly connect. Attention to detail is readily evident. Desired features include hardwood floors, beautiful millwork, granite countertops, 3 indoor fireplaces, steam shower, main level master BR, private office, oversized garage and lots of storage. Outdoor areas with a water view include large deck, screened porch, and a covered patio with fireplace and grill. The lot gently rolls to your waterfrontage with a private covered dock with lift and jet ski docks. Plus newly installed Sonos smart system to control music, security, and garage doors from your phone is an added bonus. This is a superb find with phenomenal views. In the past 2 1/2 months the home has had a Radon system added, all hardwood flooring refinished, interior and exterior painting, vanities painted, light fixture replacement, plantation shutters added to many windows, and the Sonos system added.
Location
State TN
County Roane County - 31
Area 0.69
Rooms
Family Room Yes
Other Rooms LaundryUtility, Workshop, Bedroom Main Level, Extra Storage, Breakfast Room, Great Room, Family Room, Mstr Bedroom Main Level, Split Bedroom
Basement Finished, Plumbed, Unfinished, Walkout
Dining Room Breakfast Bar, Breakfast Room
Interior
Interior Features Cathedral Ceiling(s), Island in Kitchen, Pantry, Walk-In Closet(s), Breakfast Bar
Heating Central, Natural Gas, Electric
Cooling Central Cooling, Ceiling Fan(s)
Flooring Hardwood, Tile, Slate
Fireplaces Number 4
Fireplaces Type Other, Stone, Insert, Ventless, Wood Burning, Gas Log
Fireplace Yes
Appliance Backup Generator, Central Vacuum, Dishwasher, Disposal, Dryer, Gas Grill, Gas Stove, Tankless Wtr Htr, Smoke Detector, Self Cleaning Oven, Security Alarm, Refrigerator, Microwave, Washer
Heat Source Central, Natural Gas, Electric
Laundry true
Exterior
Exterior Feature Windows - Insulated, Patio, Porch - Covered, Porch - Screened, Prof Landscaped, Deck, Cable Available (TV Only), Dock
Parking Features Garage Door Opener, Attached, Main Level
Garage Spaces 2.0
Garage Description Attached, Garage Door Opener, Main Level, Attached
Pool true
Amenities Available Clubhouse, Pool
View Mountain View, Lake
Porch true
Total Parking Spaces 2
Garage Yes
Building
Lot Description River, Lakefront, Current Dock Permit on File, Level, Rolling Slope
Faces From I-40: Take exit 350 (Midtown). Turn left at go to Hwy 70 traffic light and turn right. Left onto Caney Creek Rd to right over the bridge. Go approximately 4 miles to left on New Hope Rd to Grande Vista Bay entrance, go to the first gate on the right ( 9). Take 2nd right on Vista Crossing to left on Waterview to left on Pointe Vista. No sign on property per HOA requirements.
Sewer Public Sewer
Water Public
Architectural Style Craftsman
Structure Type Fiber Cement,Stone,Block,Frame
Schools
Middle Schools Rockwood
High Schools Rockwood
Others
HOA Fee Include All Amenities
Restrictions Yes
Tax ID 086K A 007.00 000
Security Features Gated Community
Energy Description Electric, Gas(Natural)
Acceptable Financing Cash, Conventional
Listing Terms Cash, Conventional
Read Less
Want to know what your home might be worth? Contact us for a FREE valuation!

Our team is ready to help you sell your home for the highest possible price ASAP






