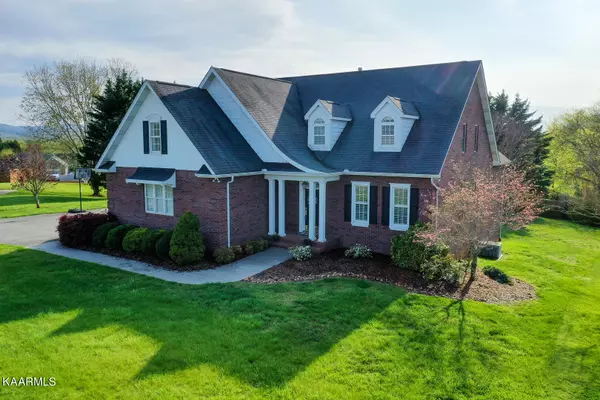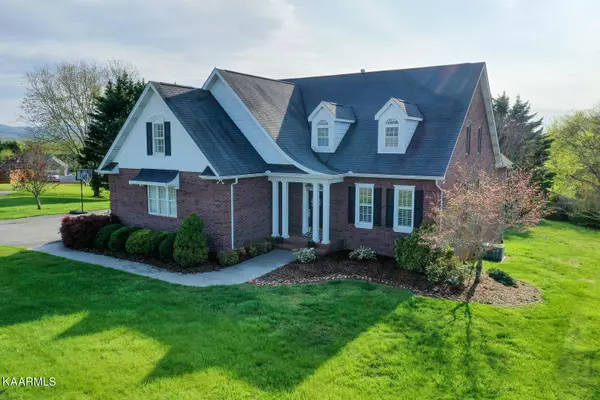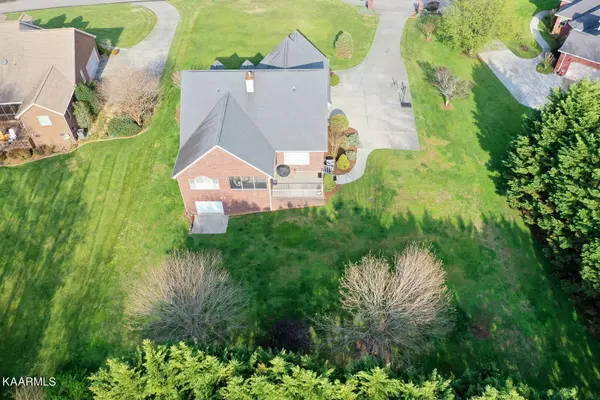$670,000
$649,900
3.1%For more information regarding the value of a property, please contact us for a free consultation.
3813 Crescent Ridge CT Maryville, TN 37804
4 Beds
4 Baths
3,215 SqFt
Key Details
Sold Price $670,000
Property Type Single Family Home
Sub Type Residential
Listing Status Sold
Purchase Type For Sale
Square Footage 3,215 sqft
Price per Sqft $208
Subdivision River Run Ph 3 Sec 2
MLS Listing ID 1187618
Sold Date 05/20/22
Style Traditional
Bedrooms 4
Full Baths 3
Half Baths 1
HOA Fees $4/ann
Originating Board East Tennessee REALTORS® MLS
Year Built 2001
Lot Size 0.720 Acres
Acres 0.72
Property Description
Welcome to this custom built home by Leland Gamble in River Run Subdivision. This pristine home is situated on a large level lot in the cul-de-sac with amazing mountain views. Features include lots of attention to detail beginning with an inviting floor plan. From the moment you step inside, you will appreciate the beautiful hardwood flooring, crown molding and custom plantation shutters. The main level features a formal dining space, adjacent to the kitchen with white cabinetry and stainless appliances. The breakfast area centered by an island is open to the great room with a beautiful gas log f/p and a door leading out to the private screen porch. Off the living area you will find a master suite and spacious en suite bath w/dressing area. A half guest bath is just off the foyer. Inside the laundry area you find access to both the extra deep two car main level garage and the unfinished basement with parking for additional vehicles, boats, or all the toys one can imagine. On the upper level you will find 3 spacious bedrooms, a huge bonus room over the garage with private bath as well as a full bath in the hallway. There is room for every one in this home and tons of storage in every nook and cranny. Not an inch of wasted space. Call today to schedule your tour before this one is gone!
Location
State TN
County Blount County - 28
Area 0.72
Rooms
Other Rooms Basement Rec Room, LaundryUtility, DenStudy, Sunroom, Workshop, Bedroom Main Level, Extra Storage, Breakfast Room, Great Room, Mstr Bedroom Main Level, Split Bedroom
Basement Unfinished, Walkout
Dining Room Breakfast Bar, Eat-in Kitchen, Formal Dining Area, Breakfast Room
Interior
Interior Features Cathedral Ceiling(s), Island in Kitchen, Pantry, Walk-In Closet(s), Breakfast Bar, Eat-in Kitchen
Heating Heat Pump, Propane, Electric
Cooling Central Cooling, Ceiling Fan(s)
Flooring Carpet, Hardwood, Tile
Fireplaces Number 1
Fireplaces Type Gas Log
Fireplace Yes
Appliance Central Vacuum, Dishwasher, Dryer, Gas Stove, Smoke Detector, Refrigerator, Washer
Heat Source Heat Pump, Propane, Electric
Laundry true
Exterior
Exterior Feature Windows - Insulated, Porch - Covered, Porch - Screened, Prof Landscaped, Deck, Cable Available (TV Only)
Garage Garage Door Opener, Basement, Side/Rear Entry, Main Level
Garage Spaces 3.0
Garage Description SideRear Entry, Basement, Garage Door Opener, Main Level
View Mountain View, Country Setting
Total Parking Spaces 3
Garage Yes
Building
Lot Description Cul-De-Sac, Irregular Lot, Level
Faces Hwy 411 N (Sevierville Rd.) right onto Davis Ford Rd. Turn right into River Run. Left onto Creekstone, then right onto Crescent Ridge to home on the right. SOP
Sewer Septic Tank
Water Public
Architectural Style Traditional
Structure Type Vinyl Siding,Brick
Schools
Middle Schools Heritage
High Schools Heritage
Others
Restrictions Yes
Tax ID 049B A 007.00
Energy Description Electric, Propane
Acceptable Financing New Loan, FHA, Cash, Conventional
Listing Terms New Loan, FHA, Cash, Conventional
Read Less
Want to know what your home might be worth? Contact us for a FREE valuation!

Our team is ready to help you sell your home for the highest possible price ASAP






