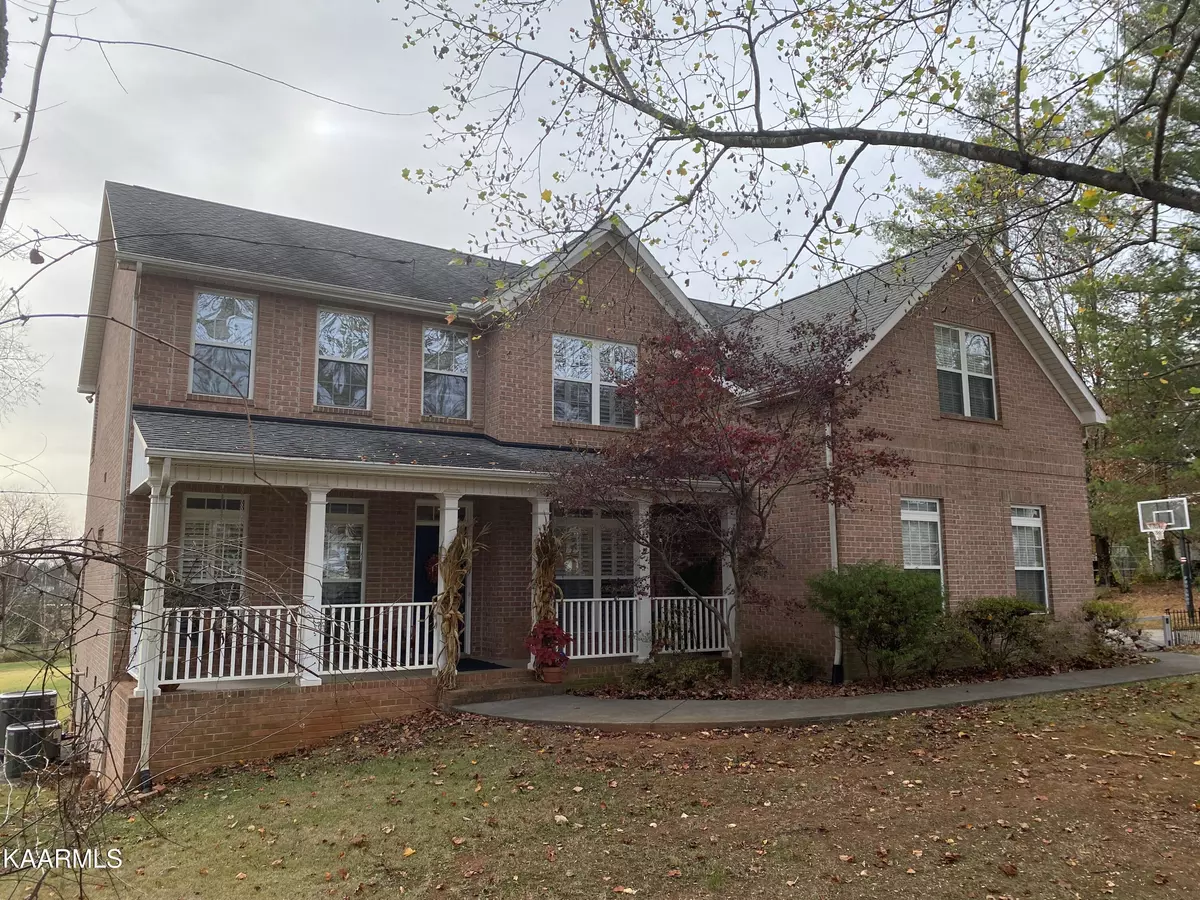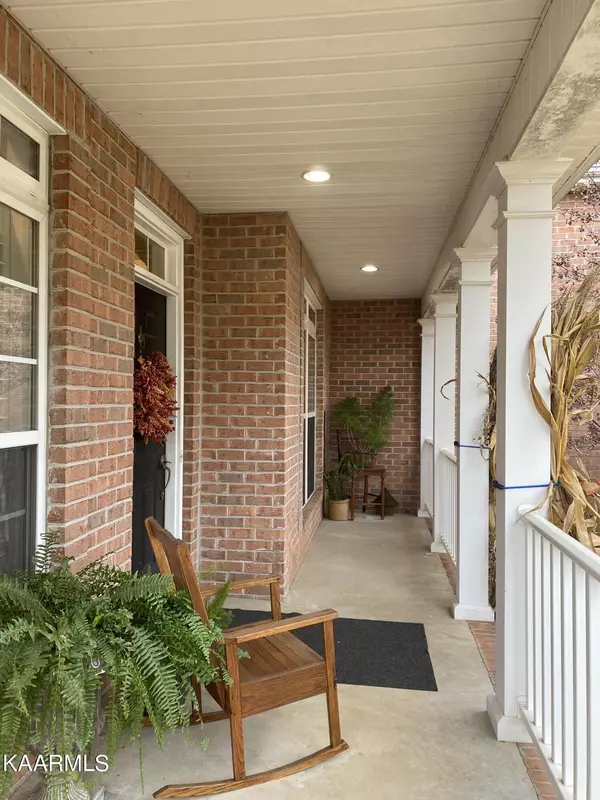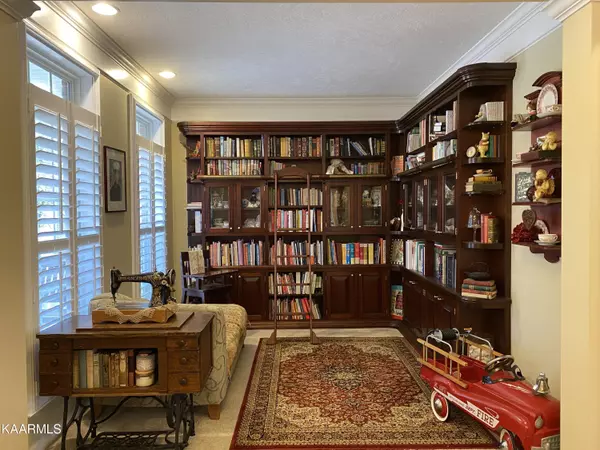$545,000
$575,000
5.2%For more information regarding the value of a property, please contact us for a free consultation.
7129 Regency Rd Knoxville, TN 37931
3 Beds
3 Baths
2,924 SqFt
Key Details
Sold Price $545,000
Property Type Single Family Home
Sub Type Residential
Listing Status Sold
Purchase Type For Sale
Square Footage 2,924 sqft
Price per Sqft $186
Subdivision Imperial Estates Ut 2
MLS Listing ID 1211609
Sold Date 12/16/22
Style Traditional
Bedrooms 3
Full Baths 3
Originating Board East Tennessee REALTORS® MLS
Year Built 2002
Lot Size 1.010 Acres
Acres 1.01
Lot Dimensions 160 X 358 X IRR
Property Description
Spectacular offering in great location. 10 minutes to Oak Ridge, Powell, or W Knoxville. Just over an acre of beautiful, level land waiting for garden, pool, or tennis court. Quality all brick construction built in 2002 by Fred Human. This is a custom one owner home immaculately maintained. Presently three bedrooms but could easily be five. Main level office, sunny sunroom, screened in porch, high ceilings with transoms over doors, light and bright, custom built bookcases, clawfoot tub in full main level bath, two gas log fireplaces, huge garage with custom shelving, natural gas heat on main level, heat pump on upper level, 80 gallon water heater, I could go on and on but just come see this home as soon as possible. One more thing....the main bedroom is surprising!
Location
State TN
County Knox County - 1
Area 1.01
Rooms
Other Rooms LaundryUtility, DenStudy, Sunroom, Bedroom Main Level, Extra Storage, Breakfast Room, Great Room
Basement Crawl Space
Dining Room Eat-in Kitchen, Formal Dining Area, Breakfast Room
Interior
Interior Features Pantry, Walk-In Closet(s), Eat-in Kitchen
Heating Forced Air, Heat Pump, Natural Gas, Electric
Cooling Central Cooling, Ceiling Fan(s)
Flooring Carpet, Hardwood, Vinyl
Fireplaces Number 2
Fireplaces Type Marble, Gas Log
Fireplace Yes
Appliance Central Vacuum, Dishwasher, Disposal, Smoke Detector, Self Cleaning Oven, Security Alarm, Refrigerator, Microwave
Heat Source Forced Air, Heat Pump, Natural Gas, Electric
Laundry true
Exterior
Exterior Feature Window - Energy Star, Windows - Vinyl, Windows - Insulated, Porch - Covered, Porch - Screened, Deck, Cable Available (TV Only)
Parking Features Garage Door Opener, Attached, Side/Rear Entry, Main Level
Garage Description Attached, SideRear Entry, Garage Door Opener, Main Level, Attached
View Country Setting
Garage No
Building
Lot Description Level
Faces Oak Ridge Hwy to Right at the red light in Karns, to Right on W Emery Rd to Right on Regency Rd. Or Clinton Hwy to W Emery Rd to Left on Regency
Sewer Public Sewer
Water Public
Architectural Style Traditional
Structure Type Brick
Schools
Middle Schools Karns
High Schools Karns
Others
Restrictions No
Tax ID 0781A004
Energy Description Electric, Gas(Natural)
Acceptable Financing New Loan, Cash, Conventional
Listing Terms New Loan, Cash, Conventional
Read Less
Want to know what your home might be worth? Contact us for a FREE valuation!

Our team is ready to help you sell your home for the highest possible price ASAP






