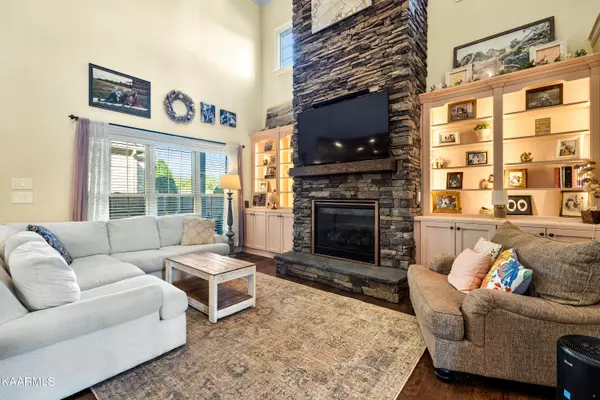$534,750
$576,900
7.3%For more information regarding the value of a property, please contact us for a free consultation.
2255 Misty Mountain CIR Knoxville, TN 37932
4 Beds
4 Baths
3,152 SqFt
Key Details
Sold Price $534,750
Property Type Single Family Home
Sub Type Residential
Listing Status Sold
Purchase Type For Sale
Square Footage 3,152 sqft
Price per Sqft $169
Subdivision Covered Bridge
MLS Listing ID 1202755
Sold Date 12/15/22
Style Craftsman
Bedrooms 4
Full Baths 3
Half Baths 1
HOA Fees $80/mo
Originating Board East Tennessee REALTORS® MLS
Year Built 2016
Lot Size 10,018 Sqft
Acres 0.23
Property Description
Come Experience Life In The Highly Desired Covered Bridge Community. This Immaculate Craftsman Style Home Has Been Well Maintained By Its Sellers. Amazing & Elegant Attention To Detail From The Brick Style Kitchen Flooring, Soaring Ceilings, Stone & Woodwork Features Of The Fireplace Centered In The Open Living Space, As Well As The Overlook Staircase. Main Level Master Is Everything You Could Ask For Including Oversized Shower & Walk-In Closet. The Remaining Bedrooms and MASSIVE Bonus Room With Extensive Extra Storage Space (Unique To This Home) All Are On The 2nd Floor. Additionally, Sellers Providing A $25,000 Credit For Floor Updates To New Buyers. Covered Bridge Welcomes You With A Wonderful Community Including An Impressive Pool & Club House. Book Your Private Show
Location
State TN
County Knox County - 1
Area 0.23
Rooms
Other Rooms LaundryUtility, DenStudy, Bedroom Main Level, Extra Storage, Great Room, Mstr Bedroom Main Level, Split Bedroom
Basement Slab
Dining Room Breakfast Bar, Eat-in Kitchen, Formal Dining Area, Breakfast Room
Interior
Interior Features Cathedral Ceiling(s), Island in Kitchen, Pantry, Walk-In Closet(s), Breakfast Bar, Eat-in Kitchen
Heating Central, Natural Gas
Cooling Central Cooling
Flooring Carpet, Hardwood, Brick, Tile
Fireplaces Number 1
Fireplaces Type Stone, Gas Log
Fireplace Yes
Appliance Dishwasher, Disposal, Refrigerator, Microwave
Heat Source Central, Natural Gas
Laundry true
Exterior
Exterior Feature Window - Energy Star, Windows - Insulated, Porch - Covered, Prof Landscaped, Doors - Storm, Doors - Energy Star
Garage Attached
Garage Spaces 2.0
Garage Description Attached, Attached
Pool true
Community Features Sidewalks
Amenities Available Clubhouse, Pool
View Country Setting, Seasonal Mountain
Total Parking Spaces 2
Garage Yes
Building
Lot Description Corner Lot, Rolling Slope
Faces Hardin Valley Rd to Covered Bridge Neighborhood: King Post to Misty Mtn Circle; R on Misty Mtn Circle; Property on R
Sewer Public Sewer
Water Public
Architectural Style Craftsman
Structure Type Cement Siding,Brick,Frame
Others
HOA Fee Include All Amenities,Grounds Maintenance
Restrictions Yes
Tax ID 116NB034
Energy Description Gas(Natural)
Acceptable Financing Cash, Conventional
Listing Terms Cash, Conventional
Read Less
Want to know what your home might be worth? Contact us for a FREE valuation!

Our team is ready to help you sell your home for the highest possible price ASAP






