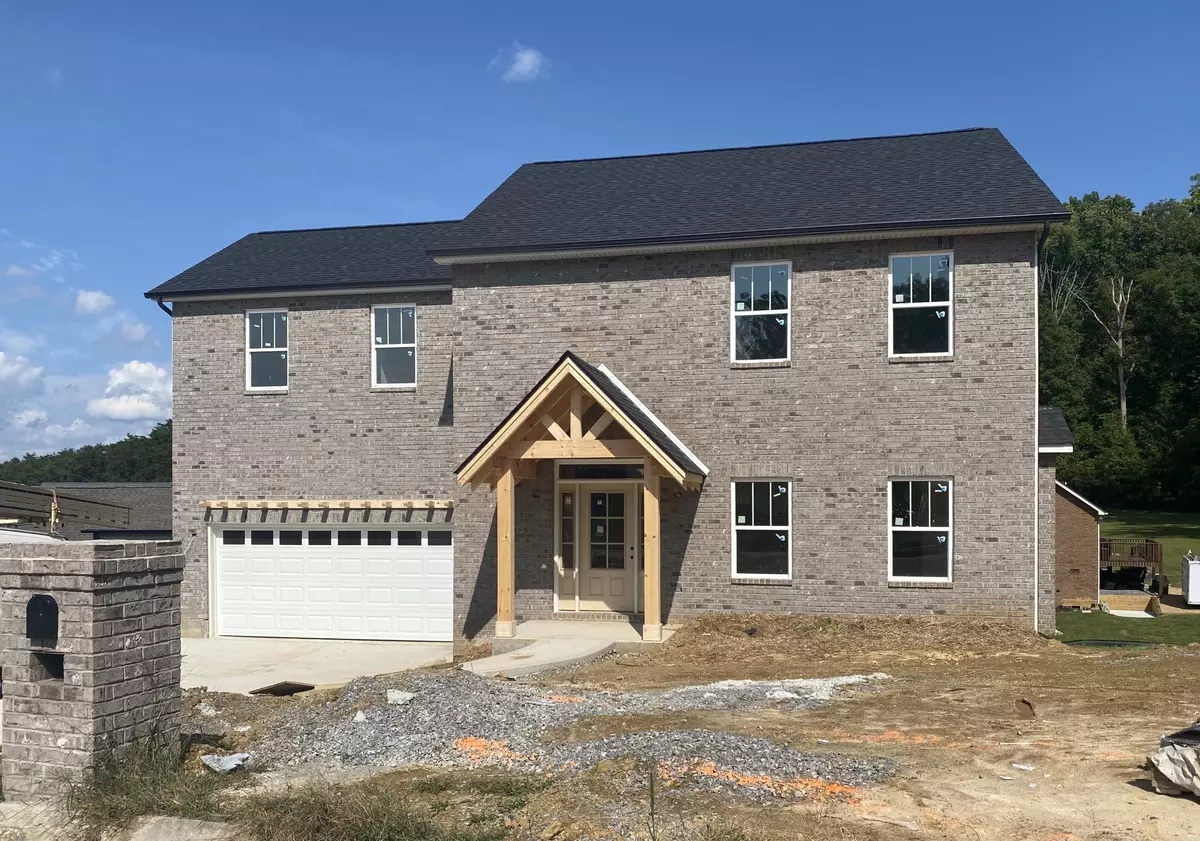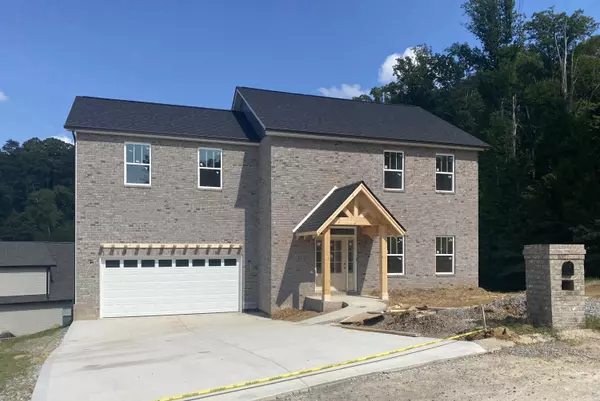$350,900
$359,900
2.5%For more information regarding the value of a property, please contact us for a free consultation.
502 Ivey Vine DR Maryville, TN 37801
3 Beds
3 Baths
2,278 SqFt
Key Details
Sold Price $350,900
Property Type Single Family Home
Sub Type Residential
Listing Status Sold
Purchase Type For Sale
Square Footage 2,278 sqft
Price per Sqft $154
Subdivision Ashwood Park Villas
MLS Listing ID 1130354
Sold Date 12/21/20
Style Contemporary
Bedrooms 3
Full Baths 2
Half Baths 1
HOA Fees $12/ann
Originating Board East Tennessee REALTORS® MLS
Year Built 2020
Lot Size 10,018 Sqft
Acres 0.23
Lot Dimensions 87x116x133x98
Property Description
Brand New Construction home w/ brick front and foundation. This home has a gas fireplace in the living room that opens to the breakfast room and kitchen. Kitchen has custom cabinets, quartz counter tops, S/S appliances, breakfast bar, decorative range hood, exhaust to exterior of home. Master bedroom features a trey ceiling, siting area, and walk in closet. The master bath features custom tile floor, tile shower, duel vanities, and a freestanding tub. Off of the two guest bedrooms is an open media area for an office or sitting area. The basement is unfinished w/ plumbing and electrical roughed in for future finishing. The deck off the kitchen is large enough for your outdoor entertaining w/ steps to the side of the home. Home is at final stages of construction.
Location
State TN
County Blount County - 28
Area 0.23
Rooms
Other Rooms LaundryUtility, Rough-in-Room, Extra Storage, Breakfast Room
Basement Partially Finished, Roughed In, Walkout
Dining Room Breakfast Bar
Interior
Interior Features Pantry, Walk-In Closet(s), Breakfast Bar
Heating Central, Electric
Cooling Central Cooling, Ceiling Fan(s)
Flooring Carpet, Vinyl, Tile
Fireplaces Number 1
Fireplaces Type Gas Log
Fireplace Yes
Appliance Dishwasher, Disposal, Smoke Detector, Self Cleaning Oven, Microwave
Heat Source Central, Electric
Laundry true
Exterior
Exterior Feature Window - Energy Star, Windows - Insulated, Patio, Porch - Covered, Deck
Garage Spaces 2.0
View Country Setting
Porch true
Total Parking Spaces 2
Garage Yes
Building
Lot Description Cul-De-Sac, Rolling Slope
Faces 411 S, Right on William Blount Drive, Right on Ashwood Park Drive (Ashwood Park Villas Subdivision), Right On Ivey Vine Drive, Home is on the left at the end of Ivey Vine Drive.
Sewer Public Sewer
Water Public
Architectural Style Contemporary
Structure Type Vinyl Siding,Brick,Block,Frame
Others
Restrictions Yes
Tax ID 067L A 013.00
Energy Description Electric
Read Less
Want to know what your home might be worth? Contact us for a FREE valuation!

Our team is ready to help you sell your home for the highest possible price ASAP



