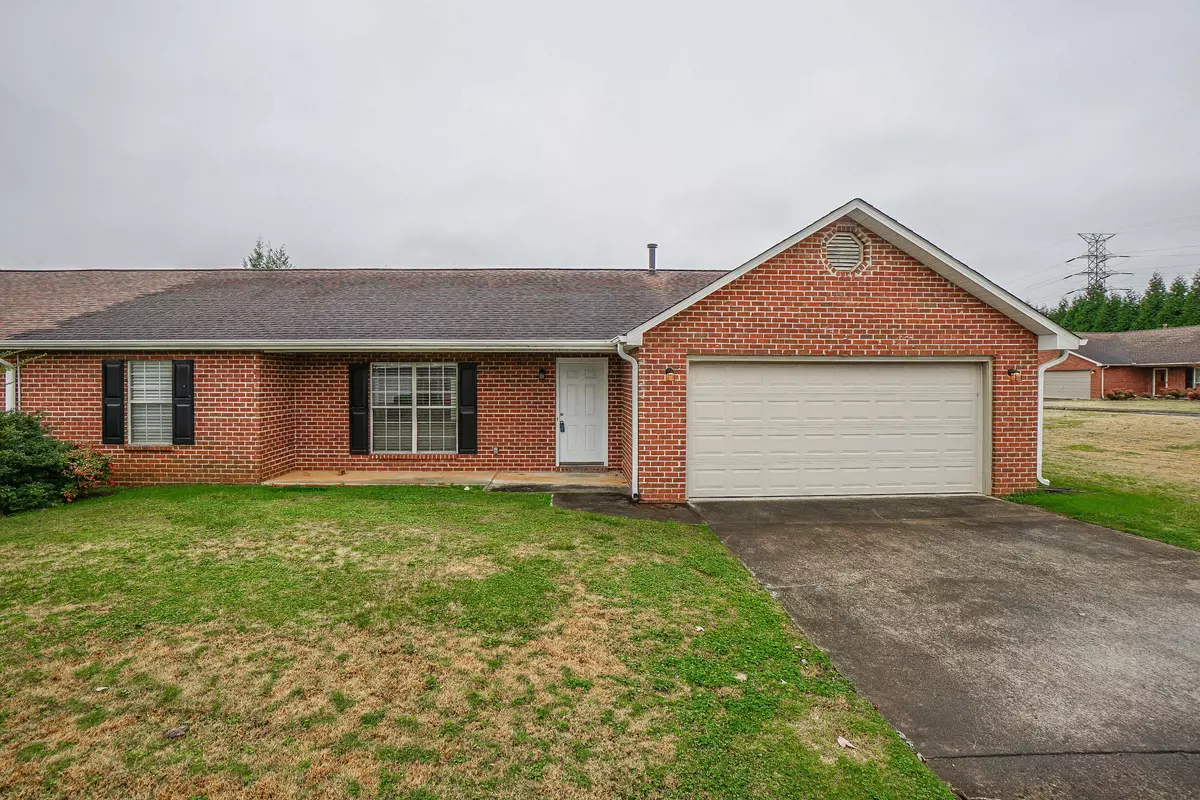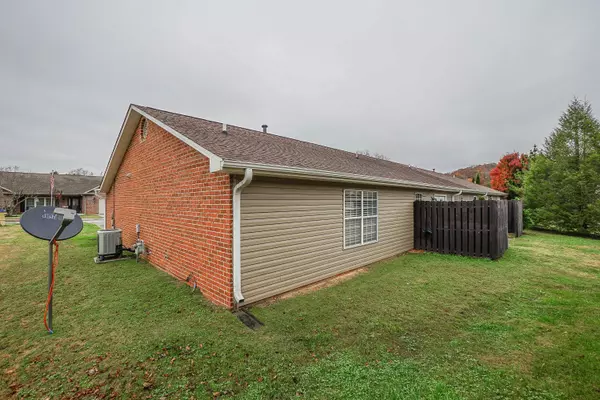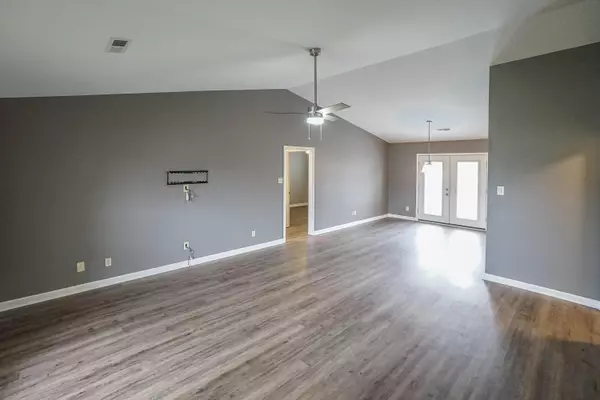$193,000
$194,900
1.0%For more information regarding the value of a property, please contact us for a free consultation.
5012 Masters DR Maryville, TN 37801
3 Beds
2 Baths
1,462 SqFt
Key Details
Sold Price $193,000
Property Type Condo
Sub Type Condominium
Listing Status Sold
Purchase Type For Sale
Square Footage 1,462 sqft
Price per Sqft $132
Subdivision Royal Oaks
MLS Listing ID 1130884
Sold Date 02/17/21
Style Traditional
Bedrooms 3
Full Baths 2
HOA Fees $170/mo
Originating Board East Tennessee REALTORS® MLS
Year Built 1991
Property Description
This beautifully maintained condo sits on a level lot among other upper bracket condos. The all brick condo features laminate/LVT flooring throughout the unit with NO carpeting. Kitchen has been remodeled with stainless appliances and tiled backsplash. The split bedroom plan offers a large master suite and 2 separate bedrooms on the other side of the unit. There is a covered front porch and a rear patio. This one is more than move-in ready!
Location
State TN
County Blount County - 28
Rooms
Other Rooms LaundryUtility, Great Room, Mstr Bedroom Main Level, Split Bedroom
Basement Slab
Interior
Interior Features Walk-In Closet(s)
Heating Central, Forced Air, Electric
Cooling Central Cooling
Flooring Laminate
Fireplaces Type None
Fireplace No
Appliance Dishwasher, Disposal, Smoke Detector, Microwave
Heat Source Central, Forced Air, Electric
Laundry true
Exterior
Exterior Feature Windows - Insulated, Fence - Privacy, Patio
Parking Features Garage Door Opener, Attached, Main Level
Garage Spaces 2.0
Garage Description Attached, Garage Door Opener, Main Level, Attached
Porch true
Total Parking Spaces 2
Garage Yes
Building
Lot Description Corner Lot, Level
Faces From Maryville, take Highway 411-S; right into Royal Oaks Subdivision; straight on Legends Way; left at stop sign on DeVictor; left on Masters to condo on left
Sewer Public Sewer
Water Public
Architectural Style Traditional
Structure Type Brick
Schools
Middle Schools Maryville Middle
High Schools Maryville
Others
HOA Fee Include Fire Protection,Building Exterior,Trash,Some Amenities
Restrictions Yes
Tax ID 068H A 001.00
Energy Description Electric
Acceptable Financing New Loan, Cash, Conventional
Listing Terms New Loan, Cash, Conventional
Read Less
Want to know what your home might be worth? Contact us for a FREE valuation!

Our team is ready to help you sell your home for the highest possible price ASAP






