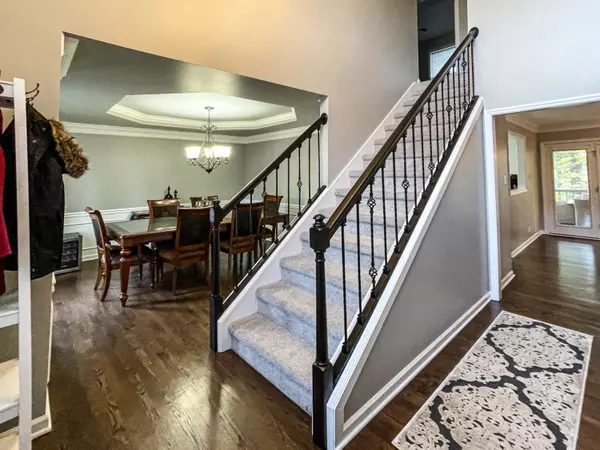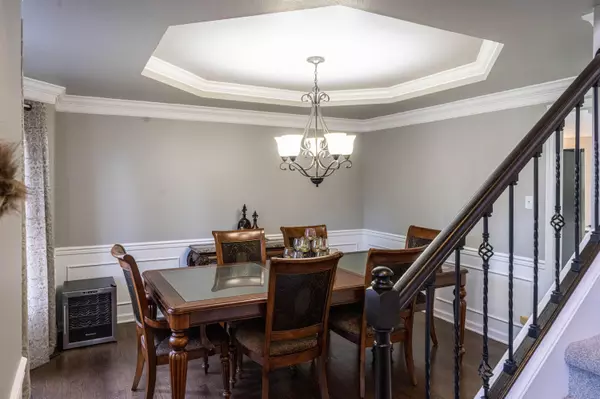$404,000
$399,000
1.3%For more information regarding the value of a property, please contact us for a free consultation.
10604 Summit Forest CT Knoxville, TN 37922
4 Beds
4 Baths
3,342 SqFt
Key Details
Sold Price $404,000
Property Type Single Family Home
Sub Type Residential
Listing Status Sold
Purchase Type For Sale
Square Footage 3,342 sqft
Price per Sqft $120
Subdivision Lovell Hills
MLS Listing ID 1134615
Sold Date 12/04/20
Style Contemporary
Bedrooms 4
Full Baths 3
Half Baths 1
Originating Board East Tennessee REALTORS® MLS
Year Built 1994
Lot Size 1.000 Acres
Acres 1.0
Property Description
This beautifully updated two story, walkout basement, brick home, sits on just over an acre of land. Quietly nestled at the end of the cul-de-sac, this home offers privacy, convenience, and is zoned for all Farragut schools! The living room, and beautiful large kitchen, updated with all granite counter tops, both open up to a cozy screened in back deck, overlooking a peaceful wooded setting. Don't forget about the large detached workshop or second garage, with a massive loft storage area. The finished basement also has a fourth bedroom/office with an attached full bath, almost a complete separate living quarters! And to top it off, the sellers are providing a (One Year Home Warranty) to go with the home, from Home Choice Warranty. All information and measurements to be verified by buyers
Location
State TN
County Knox County - 1
Area 1.0
Rooms
Family Room Yes
Other Rooms Family Room
Basement Finished, Walkout
Dining Room Eat-in Kitchen, Formal Dining Area
Interior
Interior Features Island in Kitchen, Eat-in Kitchen
Heating Central, Natural Gas, Electric
Cooling Central Cooling
Flooring Carpet, Hardwood, Tile
Fireplaces Number 1
Fireplaces Type Gas Log
Fireplace Yes
Appliance Dishwasher, Refrigerator
Heat Source Central, Natural Gas, Electric
Exterior
Exterior Feature Windows - Vinyl, Porch - Covered, Porch - Enclosed, Porch - Screened, Deck
Garage Attached
Garage Spaces 2.0
Garage Description Attached, Attached
View Wooded
Total Parking Spaces 2
Garage Yes
Building
Lot Description Cul-De-Sac
Faces Take Lovell Rd to Kingston Pk and turn left / turn right onto Huxley Rd / turn left onto Chevy Dr / turn right onto Summit Lake Ct / turn left onto Summit Forest Ct / House on the right
Sewer Public Sewer
Water Public
Architectural Style Contemporary
Additional Building Workshop
Structure Type Brick,Frame
Schools
Middle Schools Farragut
High Schools Farragut
Others
Restrictions Yes
Tax ID Parcel ID/Tax ID 143FB017
Energy Description Electric, Gas(Natural)
Acceptable Financing FHA, Cash, Conventional
Listing Terms FHA, Cash, Conventional
Read Less
Want to know what your home might be worth? Contact us for a FREE valuation!

Our team is ready to help you sell your home for the highest possible price ASAP






