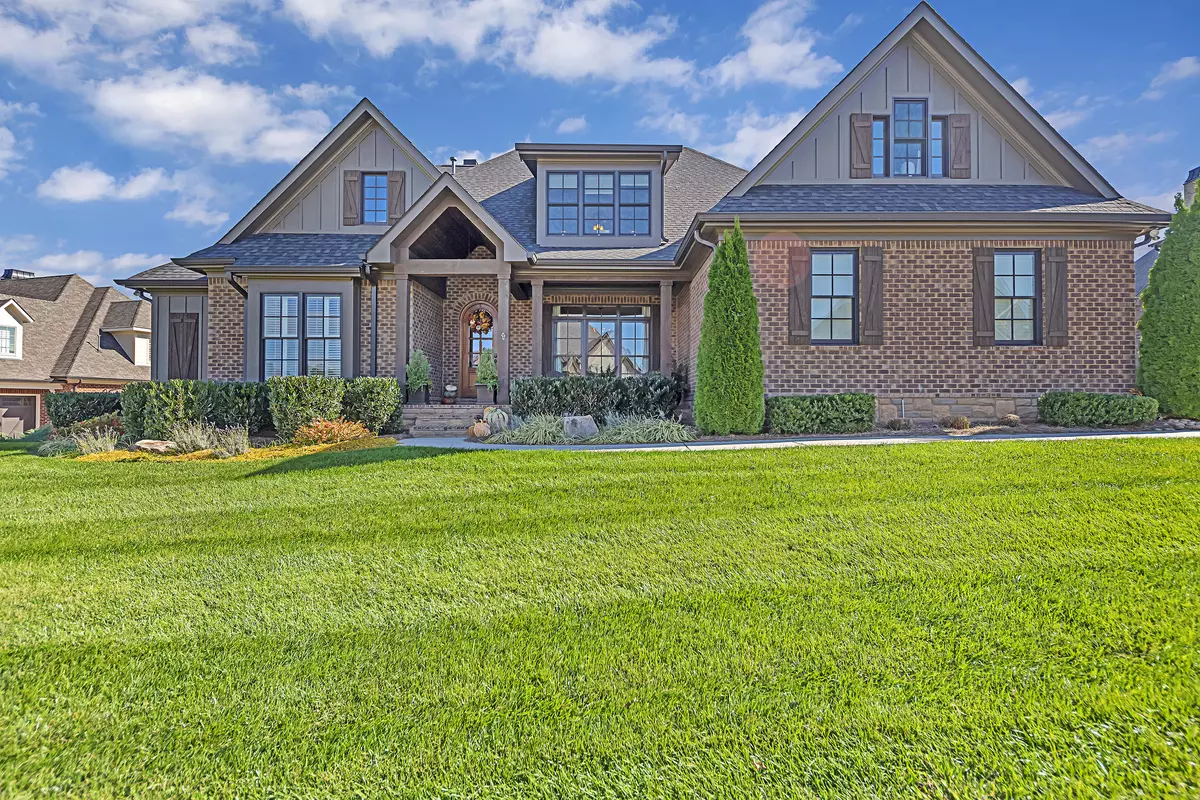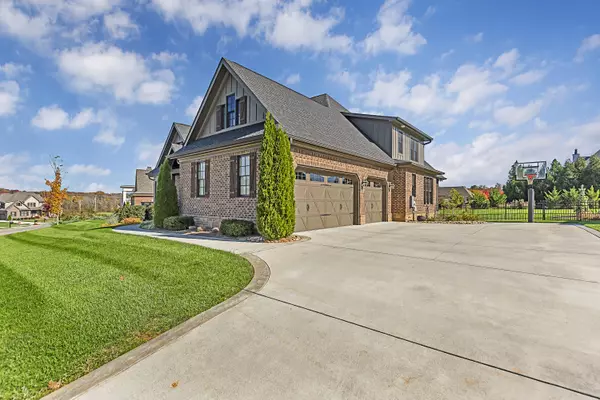$970,000
$975,000
0.5%For more information regarding the value of a property, please contact us for a free consultation.
12524 Limerick LN Knoxville, TN 37934
5 Beds
5 Baths
4,390 SqFt
Key Details
Sold Price $970,000
Property Type Single Family Home
Sub Type Residential
Listing Status Sold
Purchase Type For Sale
Square Footage 4,390 sqft
Price per Sqft $220
Subdivision Bridgemore S/D Phase 2
MLS Listing ID 1135672
Sold Date 01/14/21
Style Traditional
Bedrooms 5
Full Baths 5
HOA Fees $150/qua
Originating Board East Tennessee REALTORS® MLS
Year Built 2016
Property Description
Come see this beautiful custom built home in Bridgemore that features 5 bedrooms / 5 baths. The main level includes an owners suite with sitting area, spa bath and walk-in closet and a 2nd bedroom/office. The family room with cathedral ceiling, beams and a gas fireplace overlooks the backyard. The oversized kitchen with s/s appliances, keeping room & breakfast nook are a chefs dream. Perfect for preparing meals and entertaining. The laundry room, mud room and oversized 3 car garage are on the main level. Upstairs you will find a study loft, 3 bedrooms - each with their own bath & walk-in closet, bonus/theater room and walk-in storage. Relax on the two outdoor entertaining areas that over look a private fenced backyard. The covered porch includes a built-in grilling area w/ bar.
Location
State TN
County Knox County - 1
Rooms
Family Room Yes
Other Rooms LaundryUtility, Bedroom Main Level, Extra Storage, Breakfast Room, Great Room, Family Room, Mstr Bedroom Main Level
Basement Crawl Space
Dining Room Breakfast Bar, Formal Dining Area, Breakfast Room
Interior
Interior Features Cathedral Ceiling(s), Island in Kitchen, Pantry, Walk-In Closet(s), Breakfast Bar
Heating Central, Natural Gas, Electric
Cooling Central Cooling
Flooring Carpet, Hardwood, Tile
Fireplaces Number 2
Fireplaces Type Stone, Gas Log
Fireplace Yes
Appliance Dishwasher, Disposal, Gas Grill, Gas Stove, Tankless Wtr Htr, Smoke Detector, Self Cleaning Oven, Security Alarm, Refrigerator, Microwave
Heat Source Central, Natural Gas, Electric
Laundry true
Exterior
Exterior Feature Window - Energy Star, Windows - Vinyl, Windows - Insulated, Fenced - Yard, Porch - Covered, Porch - Screened, Prof Landscaped, Cable Available (TV Only)
Parking Features Garage Door Opener, Attached, Side/Rear Entry, Main Level
Garage Spaces 3.0
Garage Description Attached, SideRear Entry, Garage Door Opener, Main Level, Attached
Pool true
Community Features Sidewalks
Amenities Available Clubhouse, Pool
View Other
Total Parking Spaces 3
Garage Yes
Building
Lot Description Private, Level
Faces I-40W to Campbell Station Exit. Turn left and follow to Kingston Pike. Turn right at light and follow to left onto Old Stage Rd. Turn left onto McFee Rd. At the traffic circle, take the 1st exit and stay on McFee Rd. Turn right onto Bridgemore Blvd, Take 1st right onto Barnsley Rd, then a right onto Limerick Lane. Home will be 3rd on right. Limerick Lane does not show on most GPS. If this is the case, use Bridgemore Blvd as an address and then use directions from above: From Bridgemore Blvd, take the first right onto Barnsley Rd, then take the first right again, Limerick Lane.
Sewer Public Sewer
Water Public
Architectural Style Traditional
Structure Type Stone,Other,Brick
Schools
Middle Schools Farragut
High Schools Farragut
Others
HOA Fee Include Some Amenities,Grounds Maintenance
Restrictions Yes
Tax ID 152PC003
Energy Description Electric, Gas(Natural)
Acceptable Financing Cash, Conventional
Listing Terms Cash, Conventional
Read Less
Want to know what your home might be worth? Contact us for a FREE valuation!

Our team is ready to help you sell your home for the highest possible price ASAP






