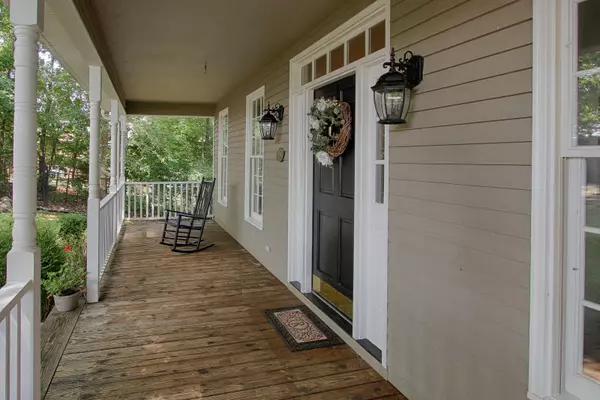$525,000
$500,000
5.0%For more information regarding the value of a property, please contact us for a free consultation.
344 Kirkham DR Rockwood, TN 37854
3 Beds
4 Baths
3,828 SqFt
Key Details
Sold Price $525,000
Property Type Single Family Home
Sub Type Residential
Listing Status Sold
Purchase Type For Sale
Square Footage 3,828 sqft
Price per Sqft $137
Subdivision Blue Bell Point
MLS Listing ID 1109764
Sold Date 10/27/20
Style Cape Cod,Traditional
Bedrooms 3
Full Baths 2
Half Baths 2
Originating Board East Tennessee REALTORS® MLS
Year Built 1992
Lot Dimensions 104.82 x 153.11
Property Description
Lakefront, immaculate Cape Cod with brick and wood exterior and lake views from almost every room! Three bedrooms 2 full baths and 2 half baths. Living room with cathedral ceilings, fireplace and palladian windows overlooking the lake. Updated kitchen with stainless appliances, quartz countertops and huge quartz island. Master bedroom is on the main level and you will love the spa-like master bath with walk-in shower and jetted tub with a view! Down below is a full size daylight, walk-out basement with a workshop, half bath, safe room and oversized two car garage. Sit on the full length deck, covered patio or take an easy walk down to the dock and enjoy the lake and year round deep water! **June 2019 installed new HVAC unit downstairs & new refrigerator in kitchen.
Location
State TN
County Roane County - 31
Rooms
Family Room Yes
Other Rooms LaundryUtility, DenStudy, Workshop, Rough-in-Room, Bedroom Main Level, Extra Storage, Breakfast Room, Family Room, Mstr Bedroom Main Level, Split Bedroom
Basement Partially Finished, Plumbed, Slab, Unfinished, Walkout
Dining Room Breakfast Bar, Eat-in Kitchen, Formal Dining Area, Breakfast Room
Interior
Interior Features Cathedral Ceiling(s), Island in Kitchen, Pantry, Walk-In Closet(s), Breakfast Bar, Eat-in Kitchen
Heating Central, Forced Air, Heat Pump, Zoned, Electric
Cooling Central Cooling, Ceiling Fan(s), Zoned
Flooring Carpet, Hardwood, Tile
Fireplaces Number 1
Fireplaces Type Brick, Other, Wood Burning
Fireplace Yes
Appliance Dishwasher, Disposal, Smoke Detector, Security Alarm
Heat Source Central, Forced Air, Heat Pump, Zoned, Electric
Laundry true
Exterior
Exterior Feature Windows - Wood, Windows - Insulated, Deck, Dock
Garage Attached
Garage Spaces 2.0
Garage Description Attached, Attached
View Country Setting, Wooded, Lake
Total Parking Spaces 2
Garage Yes
Building
Lot Description Cul-De-Sac, Waterfront Access, Lakefront, Wooded, Irregular Lot
Faces I-40 Exit 347-toward Rockwood, go 9.2 miles to (L) on Burke Mill, .9 miles to Sharp (R) on Ables Valley, 1.4 miles to (L) on Winton Chapel, 4.1 miles to (R) on Peninsula, .7 miles to (R) on Kirkham, Sign On Property
Sewer Septic Tank
Water Public
Architectural Style Cape Cod, Traditional
Structure Type Wood Siding,Brick,Cedar,Frame
Schools
Middle Schools Rockwood
High Schools Rockwood
Others
Restrictions No
Tax ID 103ha006.03
Energy Description Electric
Read Less
Want to know what your home might be worth? Contact us for a FREE valuation!

Our team is ready to help you sell your home for the highest possible price ASAP






