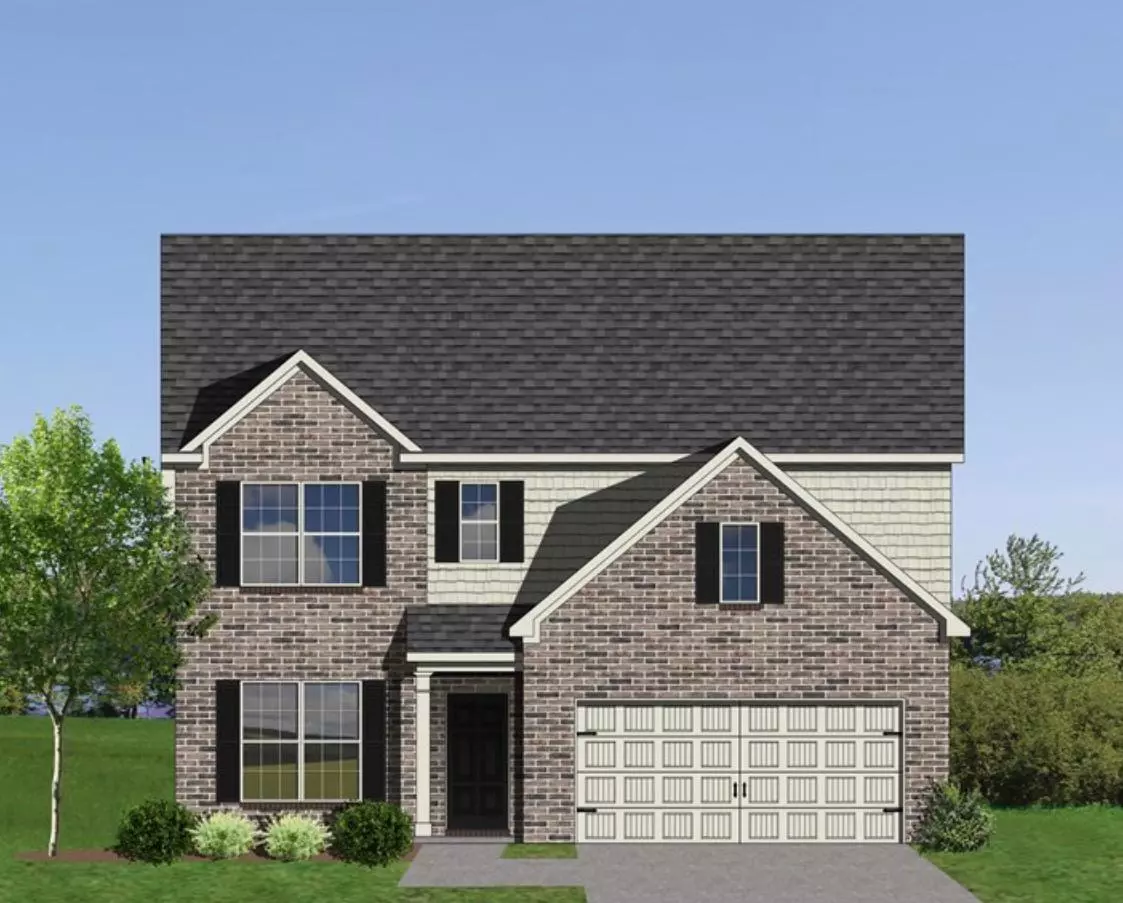$326,939
$325,731
0.4%For more information regarding the value of a property, please contact us for a free consultation.
4861 Masters DR Maryville, TN 37801
4 Beds
3 Baths
2,546 SqFt
Key Details
Sold Price $326,939
Property Type Single Family Home
Sub Type Residential
Listing Status Sold
Purchase Type For Sale
Square Footage 2,546 sqft
Price per Sqft $128
Subdivision The Park
MLS Listing ID 1113718
Sold Date 01/12/21
Style Traditional
Bedrooms 4
Full Baths 3
Originating Board East Tennessee REALTORS® MLS
Year Built 2020
Lot Size 0.290 Acres
Acres 0.29
Property Description
The Addison is a two story home with great aesthetics and a well-functioning layout. The first floor includes an open flex room at the entry, and a fourth bedroom with full bath on the first floor. The entry from garage to house is a mudroom, with optional built-in drop zone. The family room features a vaulted ceiling and overlooks the rear yard with a triple window arrangement topped by picture windows. The adjoining breakfast area and island kitchen offer a pantry and lots of cabinets and counter space. The second floor features a master bedroom vaulted ceiling reaching over 10 feet and roomy closet. The master bath includes a dual sink vanity, linen closet, garden tub and large fully tiled shower. The upstairs has two bedrooms, which share a JacK&Jill bath and walk in attic.
Location
State TN
County Blount County - 28
Area 12677.0
Rooms
Other Rooms LaundryUtility, Bedroom Main Level, Extra Storage, Breakfast Room
Basement Slab
Dining Room Breakfast Bar, Formal Dining Area, Breakfast Room
Interior
Interior Features Cathedral Ceiling(s), Island in Kitchen, Pantry, Walk-In Closet(s), Breakfast Bar
Heating Central, Forced Air, Natural Gas
Cooling Central Cooling, Ceiling Fan(s)
Flooring Carpet, Hardwood, Tile
Fireplaces Number 1
Fireplaces Type Stone, Gas Log
Fireplace Yes
Appliance Dishwasher, Disposal, Tankless Wtr Htr, Smoke Detector, Self Cleaning Oven, Refrigerator, Microwave
Heat Source Central, Forced Air, Natural Gas
Laundry true
Exterior
Exterior Feature Windows - Insulated, Patio, Porch - Covered
Parking Features Garage Door Opener, Attached, Main Level
Garage Spaces 2.0
Garage Description Attached, Garage Door Opener, Main Level, Attached
Community Features Sidewalks
Porch true
Total Parking Spaces 2
Garage Yes
Building
Lot Description Level
Faces 129 South turn right onto Foothills Mall Dr. Turn right onto Morganton Rd. Turn left onto Brookwood Ln. Turn right on Masters DR. House on right.
Sewer Public Sewer
Water Private
Architectural Style Traditional
Structure Type Vinyl Siding,Brick
Schools
Middle Schools Montgomery Ridge
High Schools Maryville
Others
Restrictions Yes
Energy Description Gas(Natural)
Read Less
Want to know what your home might be worth? Contact us for a FREE valuation!

Our team is ready to help you sell your home for the highest possible price ASAP


