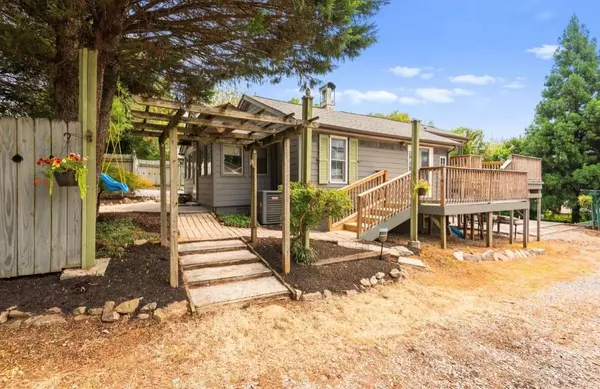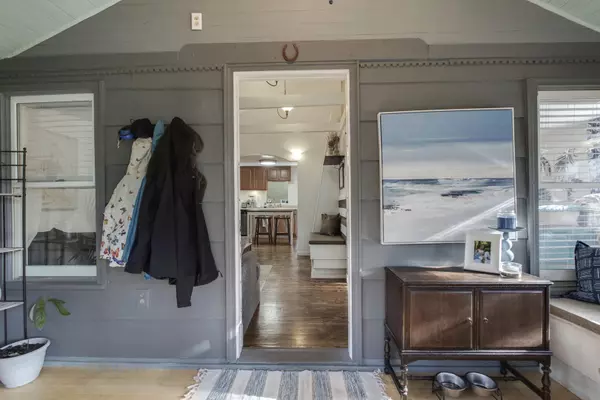$221,000
$208,000
6.3%For more information regarding the value of a property, please contact us for a free consultation.
4216 Apex DR Knoxville, TN 37919
3 Beds
2 Baths
1,304 SqFt
Key Details
Sold Price $221,000
Property Type Single Family Home
Sub Type Residential
Listing Status Sold
Purchase Type For Sale
Square Footage 1,304 sqft
Price per Sqft $169
Subdivision B H Sprankle 2Nd Add Resub
MLS Listing ID 1147365
Sold Date 05/10/21
Style Traditional
Bedrooms 3
Full Baths 2
Originating Board East Tennessee REALTORS® MLS
Year Built 1930
Lot Size 0.290 Acres
Acres 0.29
Lot Dimensions 100x125
Property Description
MULTIPLE OFFERS
Come see this beautiful home that features privacy and plenty of character located just minutes between downtown and Bearden! Walking distance to restaurants and entertainment all around.
Enjoy this 3/2, single level home with new cabinetry, stainless steel appliances, and an updated hallway bathroom and master closet that was completely renovated in February 2021. Both include 10 feet high ceilings, new shelving, and skylights. This home also features a roof, HVAC, water heater, plumbing, electric and siding that was replaced in 2018. Plenty of storage with an unfinished walk out basement and tool shed, both with electricity.
Home sits on two leveled lots with perimeter fencing and includes a fully enclosed fenced in area great for pets. You'll find a multitud entertainment areas with a two tiered deck, upper deck located on the rear and a full concrete pad with plumbing/electric hookups.
Sellers had plans of building an outdoor bathroom and kitchenette.
Gravel driveway on the right side of the home is enough for 4-5 cars.
6 ft wooden fence in the front yard provides optimal privacy.
I
Location
State TN
County Knox County - 1
Area 0.29
Rooms
Other Rooms LaundryUtility, Bedroom Main Level, Extra Storage, Mstr Bedroom Main Level
Basement Plumbed, Unfinished, Walkout
Interior
Interior Features Cathedral Ceiling(s)
Heating Central, Electric
Cooling Central Cooling
Flooring Hardwood, Tile
Fireplaces Type None
Fireplace No
Appliance Dishwasher, Refrigerator, Microwave
Heat Source Central, Electric
Laundry true
Exterior
Exterior Feature Fenced - Yard, Porch - Covered, Deck
Garage Off-Street Parking
Garage Description Off-Street Parking
Garage No
Building
Lot Description Private
Faces From I40E-I75N take exit 383 onto Papermill Rd. Keep left. Turn left onto Papermill Dr toward South College. Turn right onto Hollywood Rd. Turn left onto Sutherland Ave. Turn left onto Jade Rd. Turn right onto Apex Dr.
Sewer Public Sewer
Water Public
Architectural Style Traditional
Structure Type Fiber Cement,Frame
Others
Restrictions No
Tax ID 107FC01401
Energy Description Electric
Read Less
Want to know what your home might be worth? Contact us for a FREE valuation!

Our team is ready to help you sell your home for the highest possible price ASAP






