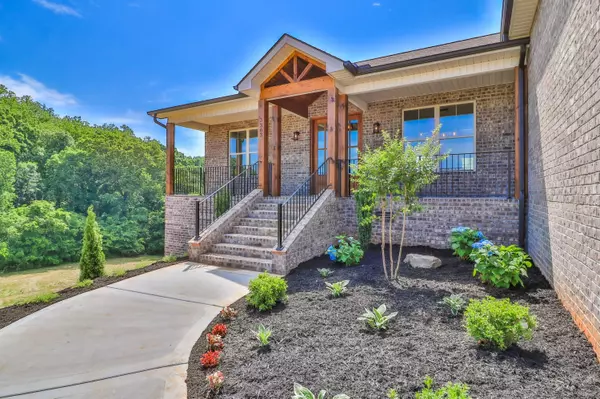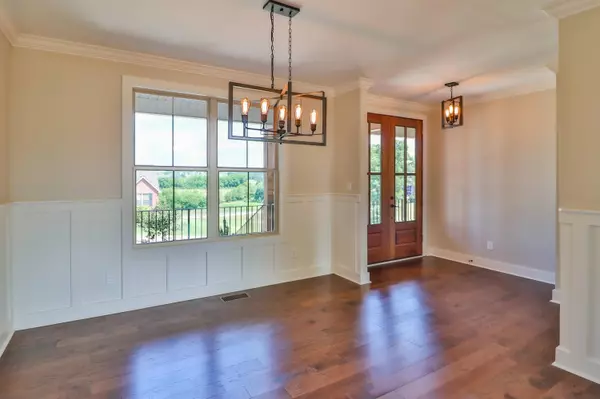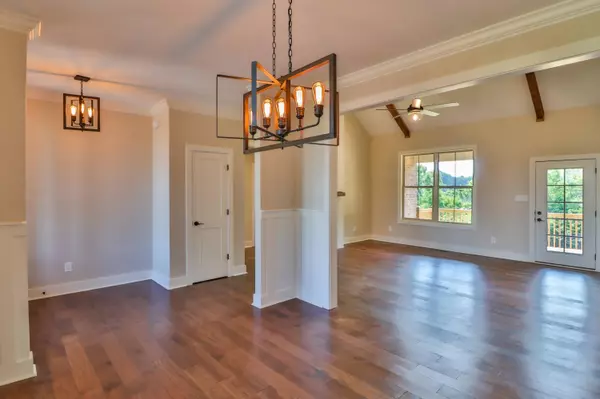$420,000
$419,000
0.2%For more information regarding the value of a property, please contact us for a free consultation.
3363 Colby Cove DR Maryville, TN 37801
3 Beds
2 Baths
2,000 SqFt
Key Details
Sold Price $420,000
Property Type Single Family Home
Sub Type Residential
Listing Status Sold
Purchase Type For Sale
Square Footage 2,000 sqft
Price per Sqft $210
Subdivision Colby Cove
MLS Listing ID 1154590
Sold Date 06/30/21
Style Craftsman
Bedrooms 3
Full Baths 2
Originating Board East Tennessee REALTORS® MLS
Year Built 2021
Lot Size 0.620 Acres
Acres 0.62
Lot Dimensions 124 x 217.8
Property Description
Maintenance-free new construction all brick home. Convenient to Maryville, Lenoir City, or Knoxville. One level 2000 square foot home. Featuring hardwood and tiled floors throughout. NO CARPET. 9' ceilings and a vaulted wood beamed ceiling and electric FP with soaring shiplap in the living room. 3 bedrooms, 2 baths and oil rubbed bronze faucets and handles in center island kitchen & baths, Frigidaire SS appliances, breakfast room and formal dining room with board & batten walls, owner's suite features a coffered wood ceiling, a giant walk-in closet, free-standing white tub and walk-in tiled shower. Covered front porch is 36' long w/glass double-door entry and a 16 foot long covered back deck overlooking gently sloped sloped back yard. The oversized side-entry oversized 2 car gara
Location
State TN
County Blount County - 28
Area 0.62
Rooms
Other Rooms LaundryUtility, Bedroom Main Level, Breakfast Room, Mstr Bedroom Main Level, Split Bedroom
Basement Crawl Space
Dining Room Formal Dining Area, Breakfast Room
Interior
Interior Features Cathedral Ceiling(s), Island in Kitchen, Pantry, Walk-In Closet(s)
Heating Central, Electric
Cooling Central Cooling
Flooring Hardwood, Tile
Fireplaces Number 1
Fireplaces Type Electric
Fireplace Yes
Appliance Dishwasher, Disposal, Smoke Detector, Self Cleaning Oven, Microwave
Heat Source Central, Electric
Laundry true
Exterior
Exterior Feature Windows - Insulated, Porch - Covered, Prof Landscaped
Parking Features Garage Door Opener, Attached, Side/Rear Entry, Main Level
Garage Spaces 2.0
Garage Description Attached, SideRear Entry, Garage Door Opener, Main Level, Attached
View Country Setting
Total Parking Spaces 2
Garage Yes
Building
Lot Description Level, Rolling Slope
Faces Morganton Road to right on Clendenen, left on Colby Cove Dr, stay left on Colby Cover Dr to home on left. OR from Knoxville go Pellissippi Pkwy to Alcoa 129 S, right Lamar Alexander Pkwy, left on Foothills Mall Dr, right on Morganton, right on Clendenen, left on Colby Cove Dr, stay left, home on left.t on
Sewer Septic Tank, Perc Test On File
Water Public
Architectural Style Craftsman
Structure Type Brick
Schools
Middle Schools Union Grove
High Schools William Blount
Others
Restrictions Yes
Tax ID 066E C 017.00 000
Energy Description Electric
Read Less
Want to know what your home might be worth? Contact us for a FREE valuation!

Our team is ready to help you sell your home for the highest possible price ASAP






