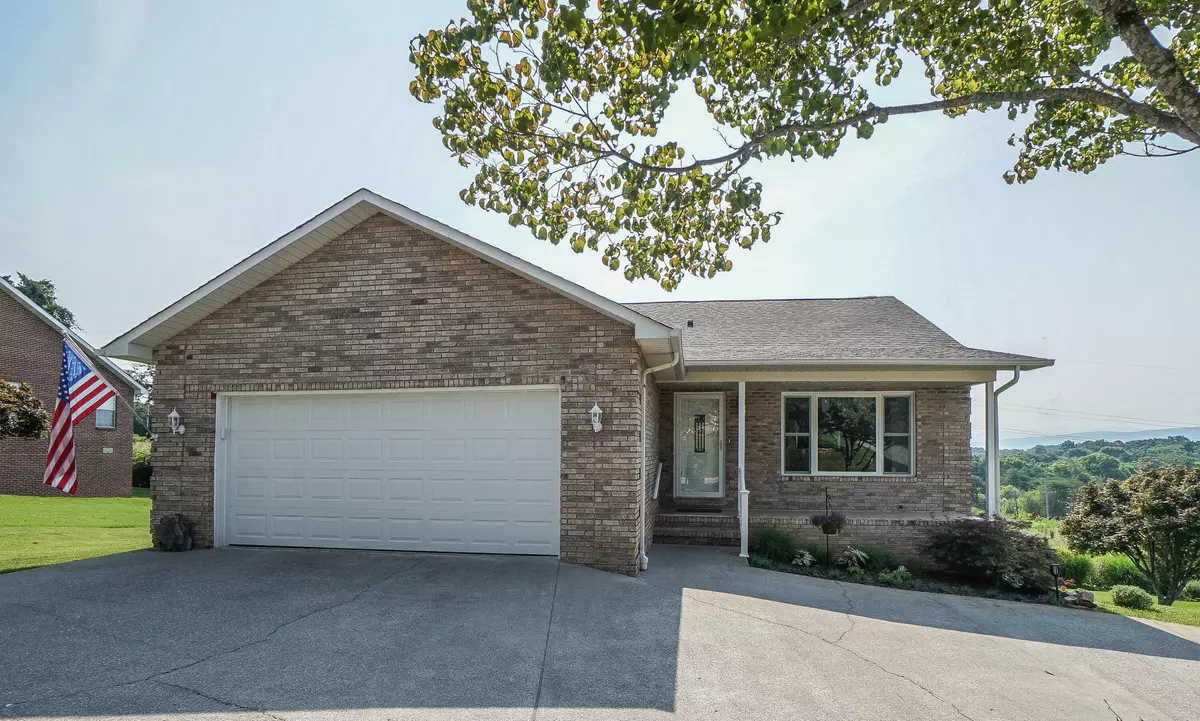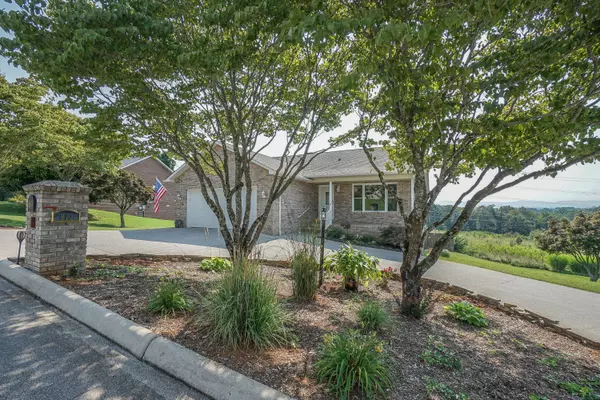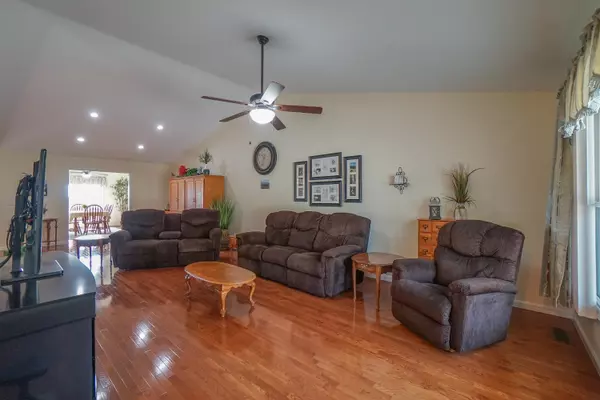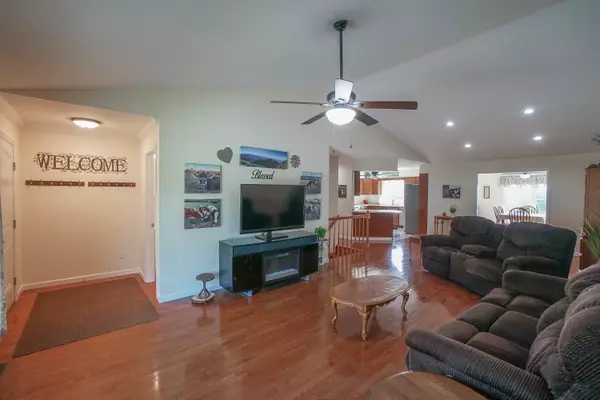$420,000
$425,000
1.2%For more information regarding the value of a property, please contact us for a free consultation.
912 Saint Johns DR Maryville, TN 37801
3 Beds
3 Baths
3,064 SqFt
Key Details
Sold Price $420,000
Property Type Single Family Home
Sub Type Residential
Listing Status Sold
Purchase Type For Sale
Square Footage 3,064 sqft
Price per Sqft $137
Subdivision Royal Oaks
MLS Listing ID 1159071
Sold Date 08/23/21
Style Traditional
Bedrooms 3
Full Baths 2
Half Baths 1
HOA Fees $64/ann
Originating Board East Tennessee REALTORS® MLS
Year Built 1995
Lot Size 0.330 Acres
Acres 0.33
Property Description
Welcome home to Maryville City living with a gorgeous panoramic mountain view! This beautifully maintained brick basement ranch home features cathedral ceilings in the living room, hardwood & tile floors throughout the main level, stainless appliances (brand new dishwasher), gas stove, gas fireplace, and so much more! You'll love the large kitchen space, over-sized owner's suite on main level with sitting room, huge walk-in closet, and access to back deck to enjoy your mountain view. Basement features an ample rec room with fireplace, heated/cooled storage space, full bathroom, two additional bedrooms, and covered patio. Additional features include fenced yard, circle driveway, covered front & back porches, new paint throughout, new blinds throughout, and new windows/Pella doors. Call today to schedule your showing! Seller requests an August 23rd closing date with 48 hours occupancy after to move/clean for new buyer!
Location
State TN
County Blount County - 28
Area 0.33
Rooms
Other Rooms Basement Rec Room, LaundryUtility, Extra Storage, Breakfast Room, Great Room, Mstr Bedroom Main Level
Basement Finished, Plumbed, Walkout
Dining Room Breakfast Bar, Formal Dining Area
Interior
Interior Features Cathedral Ceiling(s), Walk-In Closet(s), Breakfast Bar
Heating Central, Natural Gas, Electric
Cooling Central Cooling, Ceiling Fan(s)
Flooring Carpet, Hardwood, Tile
Fireplaces Number 1
Fireplaces Type Gas Log
Fireplace Yes
Appliance Dishwasher, Disposal, Gas Stove, Smoke Detector, Self Cleaning Oven, Microwave
Heat Source Central, Natural Gas, Electric
Laundry true
Exterior
Exterior Feature Windows - Vinyl, Windows - Insulated, Fence - Wood, Fenced - Yard, Patio, Porch - Covered, Prof Landscaped, Deck
Parking Features Garage Door Opener, Attached, Main Level
Garage Spaces 2.0
Garage Description Attached, Garage Door Opener, Main Level, Attached
View Mountain View
Porch true
Total Parking Spaces 2
Garage Yes
Building
Lot Description Level, Rolling Slope
Faces From Knoxville, take Hwy 129-S towards Maryville; bear right at split past airport; continue onto Hwy 411-S; turn right into Royal Oaks subdivision; continue onto Legends Way; right onto St Johns Dr to house on left at sign.
Sewer Other
Water Public
Architectural Style Traditional
Structure Type Vinyl Siding,Brick
Schools
Middle Schools Montgomery Ridge
High Schools Maryville
Others
Restrictions Yes
Tax ID 068H I 003.00 000
Energy Description Electric, Gas(Natural)
Read Less
Want to know what your home might be worth? Contact us for a FREE valuation!

Our team is ready to help you sell your home for the highest possible price ASAP






