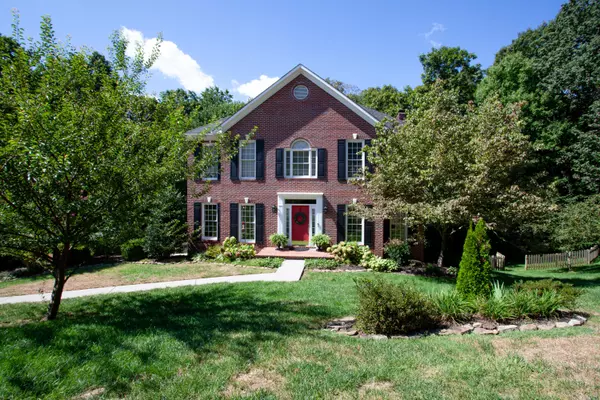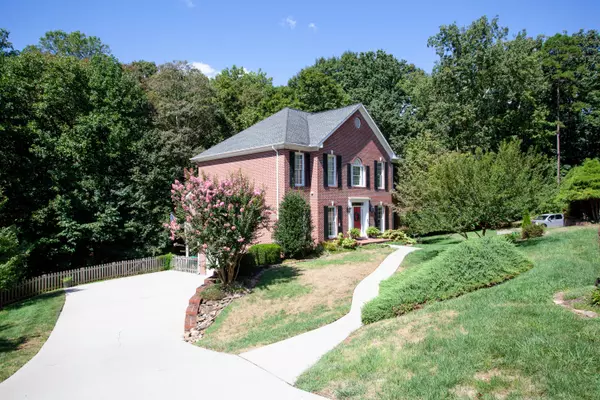$553,200
$538,000
2.8%For more information regarding the value of a property, please contact us for a free consultation.
10716 Wood Oak CT Knoxville, TN 37922
4 Beds
4 Baths
3,257 SqFt
Key Details
Sold Price $553,200
Property Type Single Family Home
Sub Type Residential
Listing Status Sold
Purchase Type For Sale
Square Footage 3,257 sqft
Price per Sqft $169
Subdivision Lovell Hills Unit 8
MLS Listing ID 1167102
Sold Date 10/29/21
Style Traditional
Bedrooms 4
Full Baths 3
Half Baths 1
HOA Fees $20/ann
Originating Board East Tennessee REALTORS® MLS
Year Built 1994
Lot Size 0.650 Acres
Acres 0.65
Lot Dimensions 124 X 231
Property Description
Nestled perfectly on a wooded .65 Acre Cul-De-Sac lot, this brick 2 story basement home has everything for your own private piece of the world! Among the many custom features, the kitchen granite, hardwood floors on main level & master br, 9' ceilings on main, bountiful windows for plenty of natural light, & custom crown moldings accentuate it all! The 2nd level feat 4 BR's w/lrg master suite & mast bath w/lrg walk-in closet! The fin basement feat a full bath, rec room, wet bar, & lower covered patio! In addition, the custom Kitchen features a large prep island & beautiful granite countertops! If that's not enough, this home has a large screened porch, outdoor deck area, & lower patio w/hot tub, perfect for entertaining or just enjoying the privacy & nature of your wooded backyard!
Location
State TN
County Knox County - 1
Area 0.65
Rooms
Family Room Yes
Other Rooms Basement Rec Room, LaundryUtility, Bedroom Main Level, Extra Storage, Family Room
Basement Finished, Walkout
Dining Room Eat-in Kitchen, Formal Dining Area
Interior
Interior Features Island in Kitchen, Pantry, Walk-In Closet(s), Wet Bar, Eat-in Kitchen
Heating Central, Natural Gas, Electric
Cooling Central Cooling, Ceiling Fan(s)
Flooring Carpet, Hardwood, Tile
Fireplaces Number 1
Fireplaces Type Gas Log
Fireplace Yes
Appliance Dishwasher, Disposal, Gas Stove, Smoke Detector, Self Cleaning Oven, Security Alarm, Refrigerator
Heat Source Central, Natural Gas, Electric
Laundry true
Exterior
Exterior Feature Windows - Wood, Windows - Insulated, Patio, Porch - Screened, Deck
Garage Garage Door Opener, Basement, Side/Rear Entry
Garage Spaces 2.0
Garage Description SideRear Entry, Basement, Garage Door Opener
Pool true
Amenities Available Pool
View Country Setting
Porch true
Total Parking Spaces 2
Garage Yes
Building
Lot Description Cul-De-Sac, Private, Wooded, Irregular Lot, Rolling Slope
Faces Follow Kingston Pike West to Huxley; Turn Left onto Huxley into Lovell Hills; Follow Huxley to Chevy; Turn Left on Chevy; Follow Chevy to Right on Summitt Lake Court; Follow Summitt Lake to Tree Ridge; Turn Right on Tree Ridge; Follow Tree Ridge to Right on Oak Tree Court; House on Left in Cul-de-sac; SOP
Sewer Public Sewer
Water Public
Architectural Style Traditional
Structure Type Brick,Block
Schools
Middle Schools Farragut
High Schools Farragut
Others
HOA Fee Include Some Amenities
Restrictions Yes
Tax ID 143FC007
Energy Description Electric, Gas(Natural)
Read Less
Want to know what your home might be worth? Contact us for a FREE valuation!

Our team is ready to help you sell your home for the highest possible price ASAP






