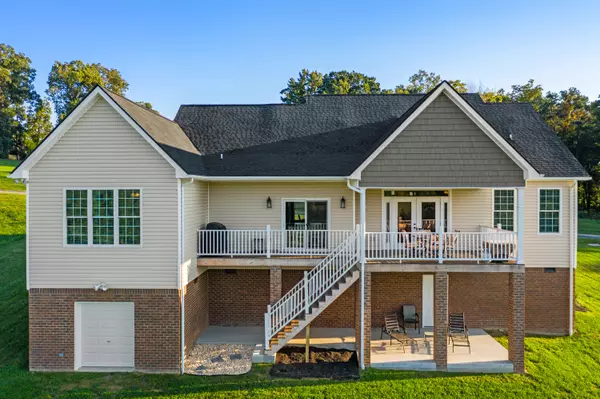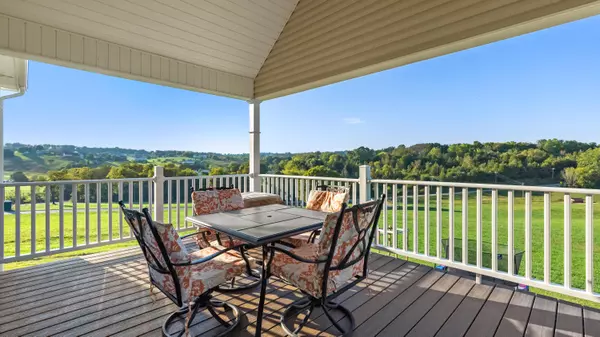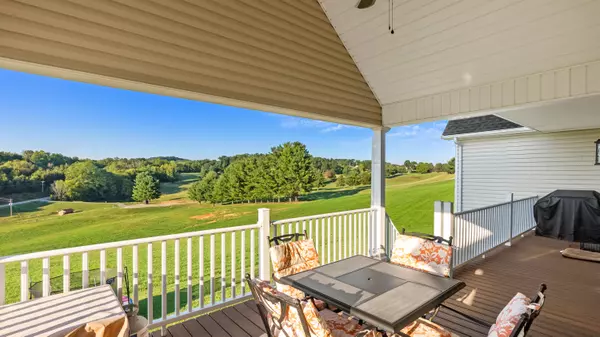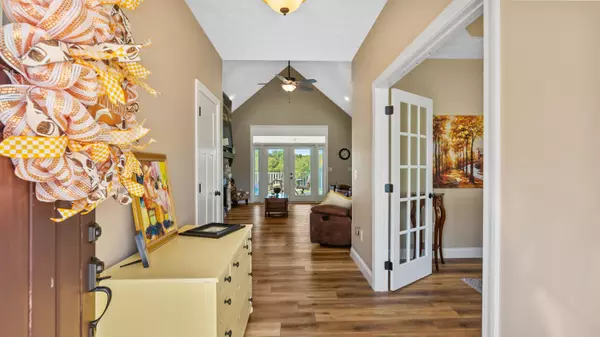$430,000
$429,000
0.2%For more information regarding the value of a property, please contact us for a free consultation.
315 Fairway DR Dandridge, TN 37725
3 Beds
3 Baths
2,300 SqFt
Key Details
Sold Price $430,000
Property Type Single Family Home
Sub Type Residential
Listing Status Sold
Purchase Type For Sale
Square Footage 2,300 sqft
Price per Sqft $186
Subdivision The Fairways At Dandridge
MLS Listing ID 1169399
Sold Date 11/22/21
Style Traditional
Bedrooms 3
Full Baths 2
Half Baths 1
Originating Board East Tennessee REALTORS® MLS
Year Built 2020
Lot Size 0.640 Acres
Acres 0.64
Lot Dimensions 135x202x135x202
Property Description
Looking for new construction? Check out this like new Craftsman style home on Dandridge Golf Course. Open Concept, split bedroom design with bonus room up and extra storage below. You will enjoy the peacefulness of the golf course and mountain views off of the covered back deck with composite decking. The living area is equipped with beautiful hardwood floors, vaulted ceiling, and stone fireplace. The kitchen has popular white cabinetry with granite countertops, bar, and breakfast area. Formal dining room for entertaining. Laundry room with built-ins. Large master suite with trey ceiling, double closets, tile shower and modern tub. All bedrooms feature walk-in closets. Convenient location to Douglas Lake, restaurants and Interstate 40. This home is a must see.
Location
State TN
County Jefferson County - 26
Area 0.64
Rooms
Other Rooms LaundryUtility, Workshop, Extra Storage, Breakfast Room, Mstr Bedroom Main Level
Basement Crawl Space, Unfinished
Dining Room Eat-in Kitchen, Formal Dining Area
Interior
Interior Features Cathedral Ceiling(s), Walk-In Closet(s), Eat-in Kitchen
Heating Heat Pump, Natural Gas, Electric
Cooling Central Cooling
Flooring Carpet, Hardwood, Tile
Fireplaces Number 1
Fireplaces Type Stone, Gas Log
Fireplace Yes
Appliance Dishwasher, Disposal, Smoke Detector, Refrigerator, Microwave
Heat Source Heat Pump, Natural Gas, Electric
Laundry true
Exterior
Exterior Feature Windows - Vinyl, Patio, Porch - Covered, Deck
Parking Features Main Level
Garage Description Main Level
View Country Setting, Golf Course, Seasonal Mountain
Porch true
Garage No
Building
Lot Description Golf Course Front
Faces From Interstate 40E take to exit 417 to SR-92 toward Dandridge for 3 tenths of a mile. Left at Industrial Park Rd take for 1 mile. Left on Valley home Rd for 1 mile then Subdivision Entrance on Right to Fairways Drive. Home on Left see sign.
Sewer Septic Tank
Water Public
Architectural Style Traditional
Structure Type Stone,Vinyl Siding,Brick,Block,Frame
Schools
Middle Schools Maury
High Schools Jefferson County
Others
Restrictions Yes
Tax ID 058K B 036.00 000
Energy Description Electric, Gas(Natural)
Acceptable Financing Cash, Conventional
Listing Terms Cash, Conventional
Read Less
Want to know what your home might be worth? Contact us for a FREE valuation!

Our team is ready to help you sell your home for the highest possible price ASAP






