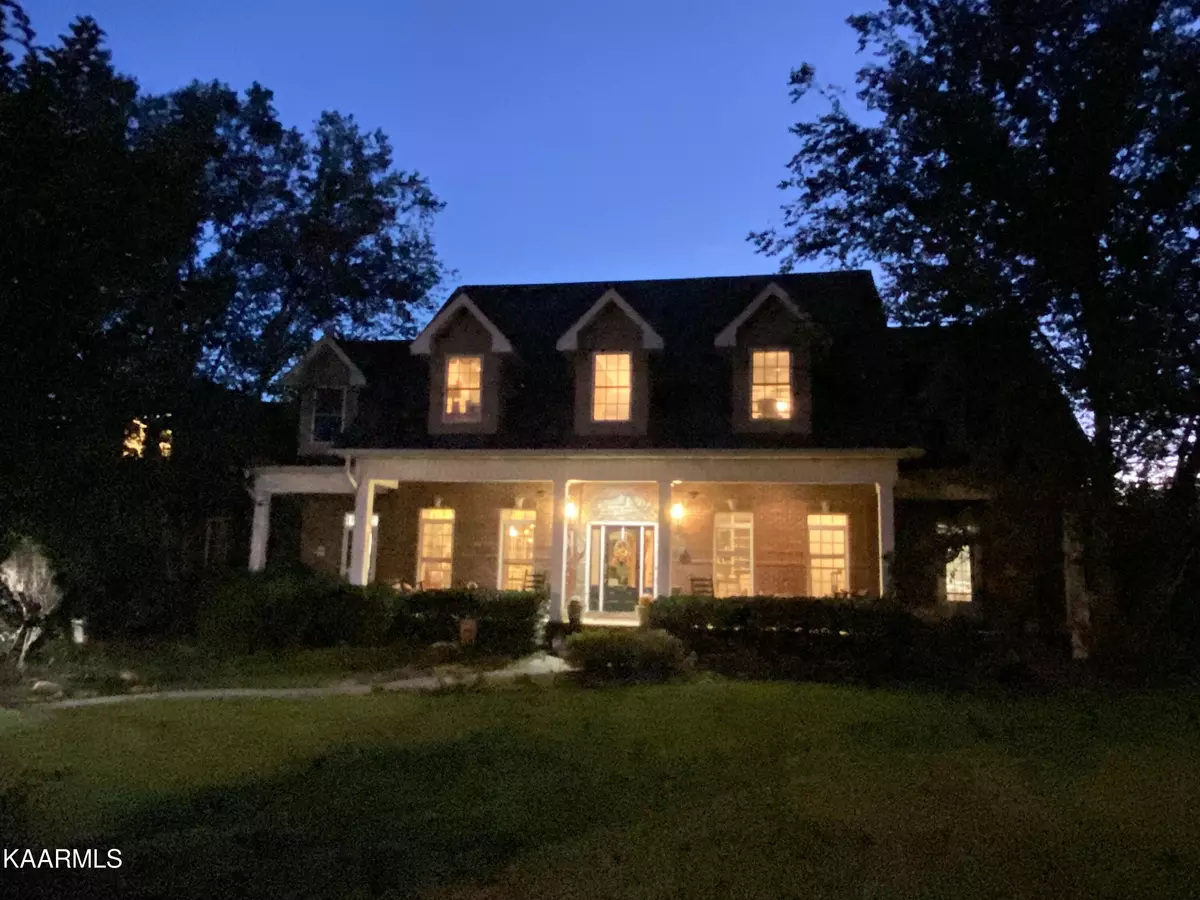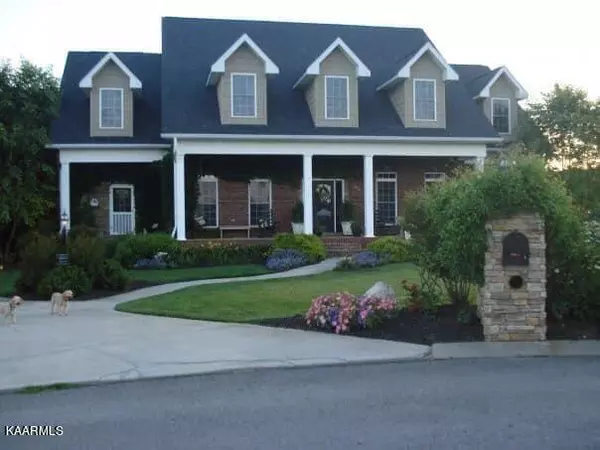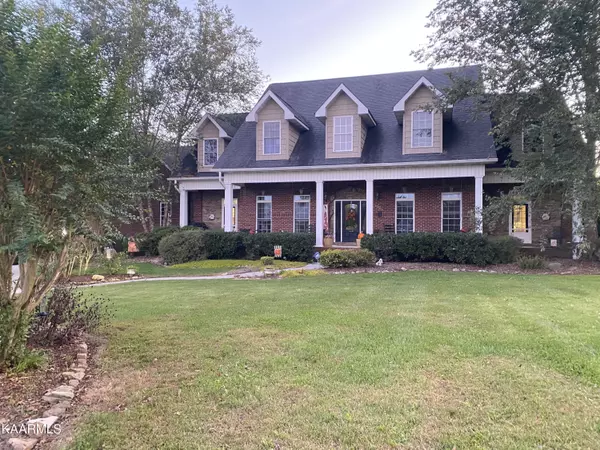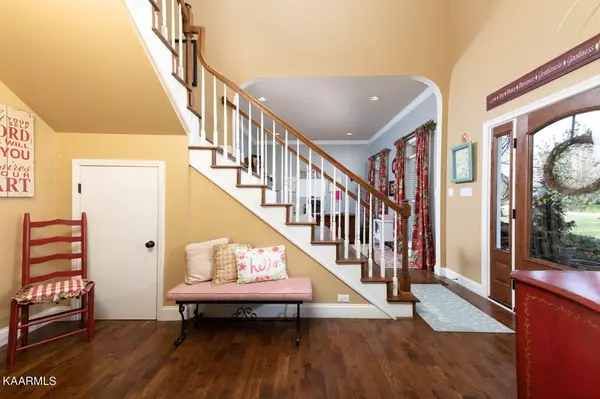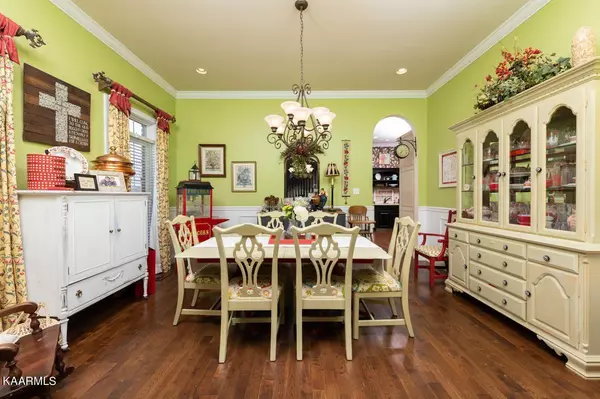$760,000
$775,000
1.9%For more information regarding the value of a property, please contact us for a free consultation.
1321 Stonehenge DR Maryville, TN 37803
5 Beds
6 Baths
4,736 SqFt
Key Details
Sold Price $760,000
Property Type Single Family Home
Sub Type Residential
Listing Status Sold
Purchase Type For Sale
Square Footage 4,736 sqft
Price per Sqft $160
Subdivision Whittington
MLS Listing ID 1171340
Sold Date 11/22/21
Style Traditional
Bedrooms 5
Full Baths 3
Half Baths 3
HOA Fees $25/ann
Originating Board East Tennessee REALTORS® MLS
Year Built 2005
Lot Size 1.260 Acres
Acres 1.26
Property Description
Welcome to this Southern Living style two-story home in the much sought after Maryville City Schools district. Located in a prestigious subdivision on a cul-de-sac street with nearly 1.25 acres. The back of the property offers a playground/fire pit area and gorgeous views of the neighborhood lake which is stocked with fish! The main level boasts a home office/flex room, formal dining room, raised living room with gas FP, gourmet kitchen and breakfast nook. Additionally, you will find the Owner's Suite on the main level with large WIC, Owner's Bath, and two separate porches. Upstairs, you will find 4 additional BR's, Bonus room, and tons of Walk-in storage. Enjoy the cool fall evenings from the deep covered front porch or the back screened porch. Too many details to list Call today to view!
Location
State TN
County Blount County - 28
Area 1.26
Rooms
Family Room Yes
Other Rooms LaundryUtility, DenStudy, Workshop, Bedroom Main Level, Extra Storage, Breakfast Room, Family Room, Mstr Bedroom Main Level
Basement Crawl Space
Dining Room Breakfast Bar, Formal Dining Area, Breakfast Room
Interior
Interior Features Cathedral Ceiling(s), Pantry, Walk-In Closet(s), Breakfast Bar
Heating Central, Natural Gas, Electric
Cooling Central Cooling, Ceiling Fan(s)
Flooring Laminate, Carpet, Hardwood, Tile
Fireplaces Number 1
Fireplaces Type Gas, Gas Log
Fireplace Yes
Appliance Dishwasher, Disposal, Dryer, Gas Stove, Smoke Detector, Self Cleaning Oven, Refrigerator, Microwave, Washer
Heat Source Central, Natural Gas, Electric
Laundry true
Exterior
Exterior Feature Windows - Insulated, Porch - Covered, Porch - Screened, Prof Landscaped, Deck, Cable Available (TV Only)
Parking Features Garage Door Opener, Attached, Side/Rear Entry
Garage Spaces 4.0
Garage Description Attached, SideRear Entry, Garage Door Opener, Attached
View Country Setting, Lake
Total Parking Spaces 4
Garage Yes
Building
Lot Description Creek, Cul-De-Sac, Pond, Man-Made Lake, Lakefront, Irregular Lot, Level, Rolling Slope
Faces Hwy411 S to L on Sandy Springs which continues onto Carpenters Grade to Left on Raulston Rd to first R into Whittington Subdivision to Left on Stonehenge to home on R in Cul-D-Sac
Sewer Public Sewer
Water Public
Architectural Style Traditional
Structure Type Vinyl Siding,Other,Brick
Schools
Middle Schools Montgomery Ridge
High Schools Maryville
Others
HOA Fee Include Some Amenities
Restrictions Yes
Tax ID 079K G 008.00 000
Energy Description Electric, Gas(Natural)
Read Less
Want to know what your home might be worth? Contact us for a FREE valuation!

Our team is ready to help you sell your home for the highest possible price ASAP


