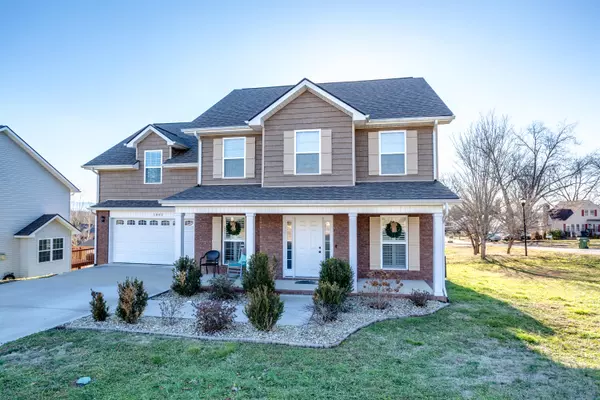$315,000
$314,900
For more information regarding the value of a property, please contact us for a free consultation.
1002 Brooklyn LN Maryville, TN 37804
4 Beds
3 Baths
2,304 SqFt
Key Details
Sold Price $315,000
Property Type Single Family Home
Sub Type Residential
Listing Status Sold
Purchase Type For Sale
Square Footage 2,304 sqft
Price per Sqft $136
Subdivision Brooklyn Estates
MLS Listing ID 1141704
Sold Date 03/05/21
Style Traditional
Bedrooms 4
Full Baths 2
Half Baths 1
Originating Board East Tennessee REALTORS® MLS
Year Built 2017
Lot Dimensions 86 X 100
Property Description
Welcome Home to this Immaculate City of Maryville home! Situated on a large corner lot, this home features 4 bedrooms/ 2.5 baths PLUS a bonus room/office on main level, Granite Countertops in the kitchen, custom finish kitchen cabinets, Beautiful/Spacious Formal Dining Room, cust plantation shutters in Fam Rm & large walk-in pantry! Upstairs features a large Master Bedroom with a Corner Nook that is perfect for a makeup/jewelry counter or even a private office area. Master Bathroom has a separate stand up shower, tiled jacuzzi tub, & double vanity. Don't miss out on the large 4th Bedroom that could be used as a large Bonus Room or theater room if 3 BR's is all you need! In the backyard, enjoy the private back deck w/mature trees for added privacy & large side yard! Maryville City Schools!
Location
State TN
County Blount County - 28
Rooms
Family Room Yes
Other Rooms LaundryUtility, Bedroom Main Level, Extra Storage, Family Room
Basement Crawl Space
Dining Room Eat-in Kitchen, Formal Dining Area
Interior
Interior Features Pantry, Walk-In Closet(s), Eat-in Kitchen
Heating Central, Heat Pump, Propane, Electric
Cooling Central Cooling, Ceiling Fan(s)
Flooring Carpet, Hardwood, Vinyl
Fireplaces Number 1
Fireplaces Type Pre-Fab, Gas Log
Fireplace Yes
Appliance Dishwasher, Disposal, Smoke Detector, Self Cleaning Oven, Microwave
Heat Source Central, Heat Pump, Propane, Electric
Laundry true
Exterior
Exterior Feature Windows - Vinyl, Windows - Insulated, Porch - Covered, Deck
Parking Features Garage Door Opener, Attached, Main Level
Garage Spaces 2.0
Garage Description Attached, Garage Door Opener, Main Level, Attached
Community Features Sidewalks
View Country Setting
Total Parking Spaces 2
Garage Yes
Building
Lot Description Corner Lot, Level, Rolling Slope
Faces From Hall Rd: Follow Hall Rd to Left onto 411-Sevierville Rd; Follow Sevierville RD to Right onto Wilcox St; Follow Wilcox to Left on Crest Rd, Follow Crest to Right into Brooklyn Estates. Home on the Right. SOP
Sewer Public Sewer
Water Public
Architectural Style Traditional
Structure Type Vinyl Siding,Brick,Shingle Shake,Block,Frame
Others
Restrictions Yes
Tax ID 047N A 001.01
Energy Description Electric, Propane
Read Less
Want to know what your home might be worth? Contact us for a FREE valuation!

Our team is ready to help you sell your home for the highest possible price ASAP






