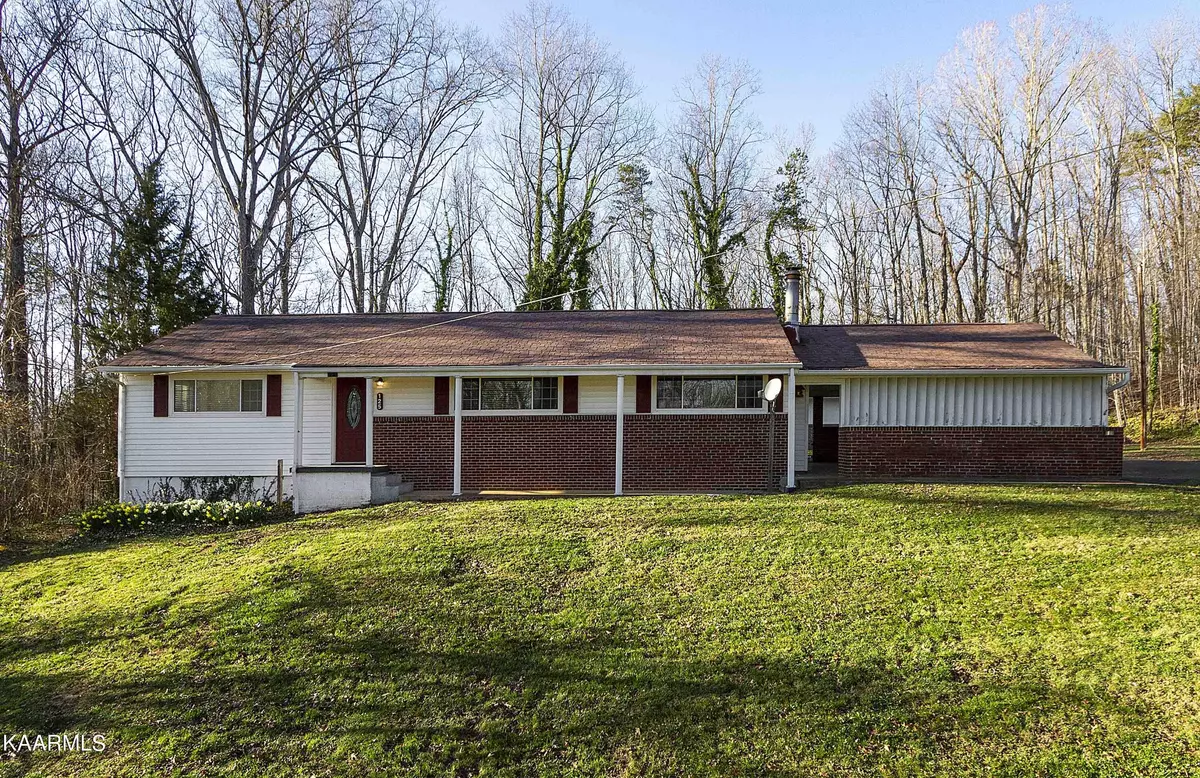$303,500
$279,900
8.4%For more information regarding the value of a property, please contact us for a free consultation.
125 Glenn CIR Powell, TN 37849
3 Beds
3 Baths
1,728 SqFt
Key Details
Sold Price $303,500
Property Type Single Family Home
Sub Type Residential
Listing Status Sold
Purchase Type For Sale
Square Footage 1,728 sqft
Price per Sqft $175
Subdivision Chestnut Ridge Acres
MLS Listing ID 1182384
Sold Date 03/25/22
Style Traditional
Bedrooms 3
Full Baths 2
Half Baths 1
Originating Board East Tennessee REALTORS® MLS
Year Built 1958
Lot Size 1.250 Acres
Acres 1.25
Lot Dimensions 260X267.14 IRR
Property Description
SHOWINGS BEGIN FRIDAY! Very convenient location in the Anderson County side of Powell. Property is already surveyed and divided into 2 separate lots. Several updates on this 3 bedroom, 2.5 bath, one level house. Huge, almost 400 square foot master bedroom, new luxury vinyl floors and refinished original oak hardwood. New bathroom vanities, toilets, tubs, and tile. New energy efficient windows, new faux wood blinds. Freshly painted throughout. Completely new plumbing with pex and new drains throughout. New roof on the nearly 1000 square foot detached garage which already has heat, air and water installed, and wired with a 30-amp RV plug. Huge double carport with plenty of parking on the asphalt driveway.
Location
State TN
County Anderson County - 30
Area 1.25
Rooms
Other Rooms LaundryUtility, DenStudy
Basement Crawl Space
Interior
Heating Central, Natural Gas, Electric
Cooling Central Cooling, Ceiling Fan(s)
Flooring Laminate, Hardwood, Vinyl
Fireplaces Number 1
Fireplaces Type Gas, Ventless
Fireplace Yes
Appliance Dishwasher, Refrigerator
Heat Source Central, Natural Gas, Electric
Laundry true
Exterior
Exterior Feature Fenced - Yard, Patio
Parking Features Garage Door Opener, Carport, Detached, RV Parking, Main Level, Off-Street Parking
Garage Spaces 2.0
Carport Spaces 2
Garage Description Detached, RV Parking, Garage Door Opener, Carport, Main Level, Off-Street Parking
View Country Setting
Porch true
Total Parking Spaces 2
Garage Yes
Building
Lot Description Private, Wooded, Irregular Lot, Level
Faces Turn onto Edgemoore Rd. Then turn onto Foust Carney Rd. Take the second entrance on Glenn Cir. and the property is on the left.
Sewer Septic Tank
Water Public
Architectural Style Traditional
Additional Building Storage, Workshop
Structure Type Wood Siding,Block,Brick,Frame
Schools
Middle Schools Clinton
High Schools Clinton
Others
Restrictions No
Tax ID 089N A 015.01
Energy Description Electric, Gas(Natural)
Read Less
Want to know what your home might be worth? Contact us for a FREE valuation!

Our team is ready to help you sell your home for the highest possible price ASAP






