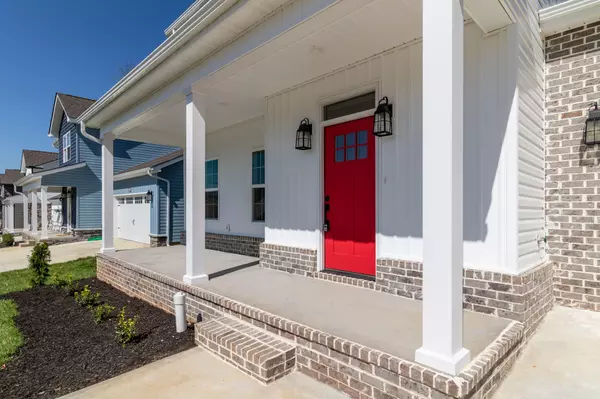$304,900
$304,900
For more information regarding the value of a property, please contact us for a free consultation.
1441 Dream Catcher DR Knoxville, TN 37920
3 Beds
3 Baths
1,569 SqFt
Key Details
Sold Price $304,900
Property Type Single Family Home
Sub Type Residential
Listing Status Sold
Purchase Type For Sale
Square Footage 1,569 sqft
Price per Sqft $194
Subdivision Cherokee Landing
MLS Listing ID 1149710
Sold Date 05/14/21
Style Cottage,Craftsman,Contemporary
Bedrooms 3
Full Baths 2
Half Baths 1
HOA Fees $20/ann
Originating Board East Tennessee REALTORS® MLS
Year Built 2021
Lot Size 7,405 Sqft
Acres 0.17
Lot Dimensions 60x125x60
Property Description
The classic, two-story Oakland floor plan features a large porch defined by gracious columns as you enter the home. At almost 1,600 square feet each room has been carefully designed to make maximum use of all space. The kitchen features a center island that flows into the dining room where patio doors lead you out to the back yard. To the left of the entry, a great room with fireplace blends into the dining area to create a spacious feel in the home. Three bedrooms lie on the second floor and include a master suite with walk-in closet, dual sinks and easy access to a second floor laundry.
Location
State TN
County Knox County - 1
Area 0.17
Rooms
Other Rooms LaundryUtility, Great Room
Basement Slab
Dining Room Eat-in Kitchen
Interior
Interior Features Island in Kitchen, Pantry, Walk-In Closet(s), Eat-in Kitchen
Heating Central, Natural Gas, Electric
Cooling Central Cooling, Ceiling Fan(s)
Flooring Carpet, Hardwood, Tile
Fireplaces Number 1
Fireplaces Type Other, Gas, Ventless
Fireplace Yes
Appliance Dishwasher, Disposal, Smoke Detector, Self Cleaning Oven, Microwave
Heat Source Central, Natural Gas, Electric
Laundry true
Exterior
Exterior Feature Windows - Vinyl, Patio, Porch - Covered, Prof Landscaped
Parking Features Garage Door Opener, Attached, Off-Street Parking
Garage Spaces 2.0
Garage Description Attached, Garage Door Opener, Off-Street Parking, Attached
View Country Setting
Porch true
Total Parking Spaces 2
Garage Yes
Building
Lot Description Irregular Lot
Faces Take Coatney Road off John Sevier Hwy. Subdivision located on left hand side. Lot 4 is Model Home/Office GPS: 7320 COATNEY ROAD, KNOXVILLE, TN 37920 for new subdivision address.
Sewer Public Sewer
Water Public
Architectural Style Cottage, Craftsman, Contemporary
Structure Type Stone,Vinyl Siding,Shingle Shake,Frame
Schools
Middle Schools South Doyle
High Schools South Doyle
Others
Restrictions Yes
Tax ID 136NC015
Energy Description Electric, Gas(Natural)
Read Less
Want to know what your home might be worth? Contact us for a FREE valuation!

Our team is ready to help you sell your home for the highest possible price ASAP






