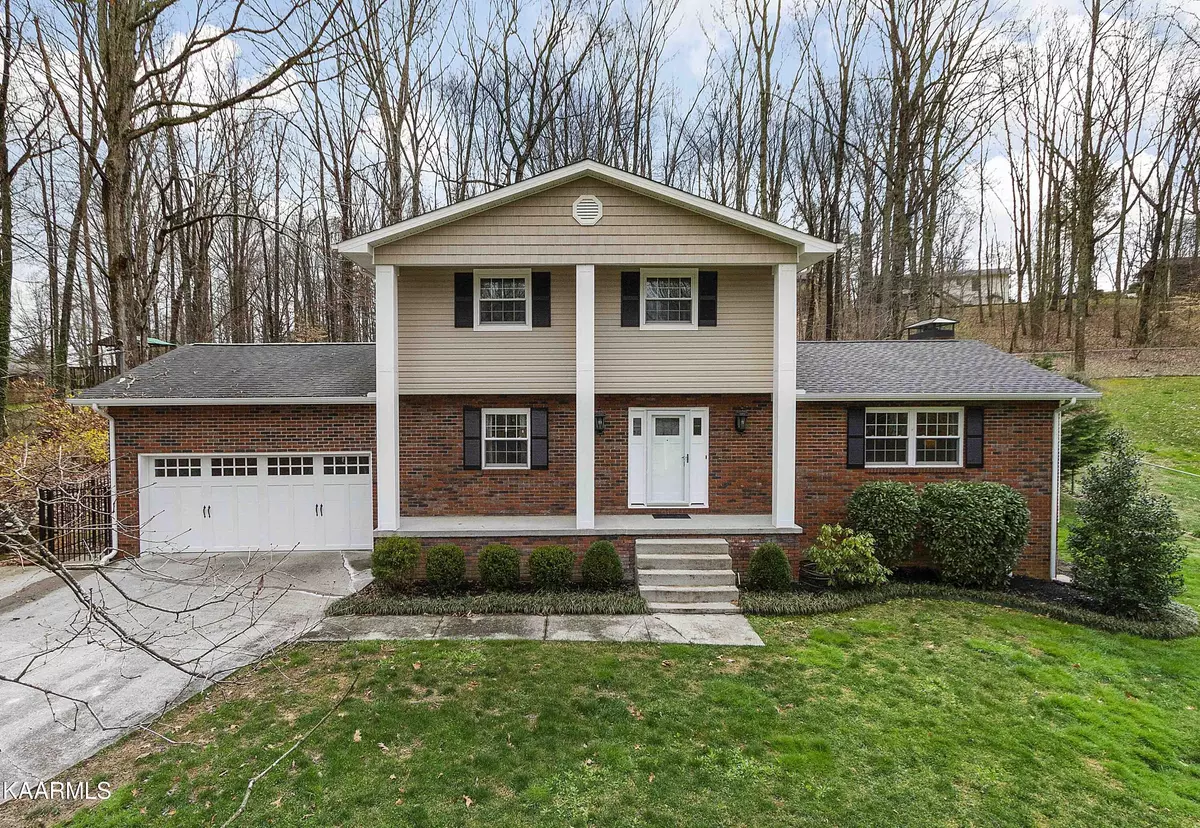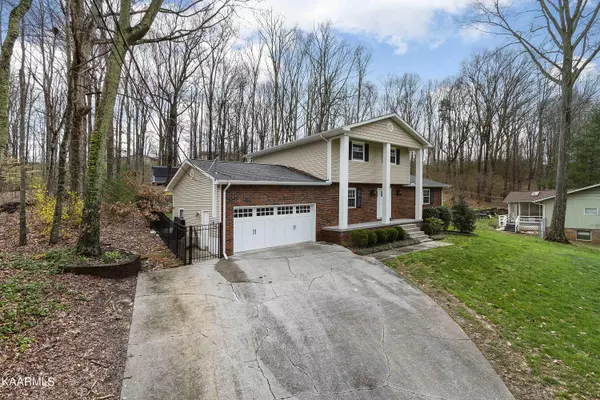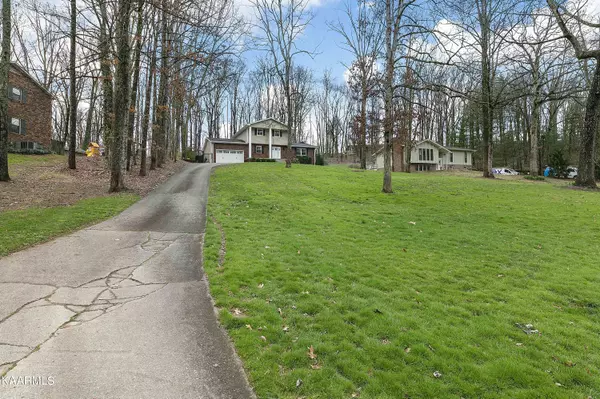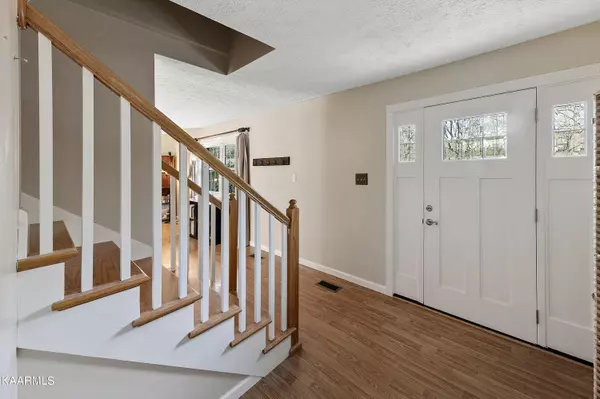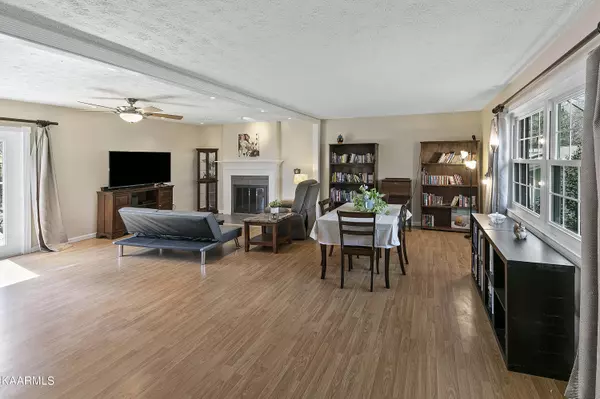$352,000
$350,000
0.6%For more information regarding the value of a property, please contact us for a free consultation.
8052 Camberley DR Powell, TN 37849
3 Beds
3 Baths
1,766 SqFt
Key Details
Sold Price $352,000
Property Type Single Family Home
Sub Type Residential
Listing Status Sold
Purchase Type For Sale
Square Footage 1,766 sqft
Price per Sqft $199
Subdivision Broadacres
MLS Listing ID 1183110
Sold Date 04/08/22
Style Traditional
Bedrooms 3
Full Baths 3
Originating Board East Tennessee REALTORS® MLS
Year Built 1974
Lot Size 0.670 Acres
Acres 0.67
Lot Dimensions 130M X 318.26 X IRR
Property Description
Professional Photos soon.
Great opportunity to buy in this excellent location in Powell's Broadacres Subdivision. This home rests so magnificently well back from the street upon a large 2/3 acre lot. 3 full baths with a full bathroom on main level/walk in shower and ability to convert current formal dining space an additional bedroom. Currently 3 full bedrooms upstairs with 2 additional full baths. There is a level fenced in back yard perfect for pets and a private wooded view beyond that. This home has a large open main level area and great back outdoor level space with room for expansion if desired. Please call with any questions or to book a viewing for Friday or Saturday. Showings will begin Friday 03/11 at 1PM.
Location
State TN
County Knox County - 1
Area 0.67
Rooms
Other Rooms Bedroom Main Level
Basement Crawl Space
Dining Room Formal Dining Area
Interior
Interior Features Walk-In Closet(s)
Heating Central, Forced Air, Natural Gas, Electric
Cooling Central Cooling, Ceiling Fan(s)
Flooring Laminate, Hardwood, Tile
Fireplaces Number 1
Fireplaces Type Wood Burning
Fireplace Yes
Appliance Dishwasher, Disposal, Gas Stove, Smoke Detector, Refrigerator, Microwave
Heat Source Central, Forced Air, Natural Gas, Electric
Exterior
Exterior Feature Windows - Vinyl, Patio, Prof Landscaped, Deck
Parking Features Garage Door Opener, Attached, Main Level, Off-Street Parking
Garage Spaces 2.0
Garage Description Attached, Garage Door Opener, Main Level, Off-Street Parking, Attached
Pool true
Amenities Available Pool
View Wooded
Porch true
Total Parking Spaces 2
Garage Yes
Building
Lot Description Private, Wooded, Level, Rolling Slope
Faces I-75 North to the Emory Rd Exit. Left onto Emory Rd. Drive 3 miles then turn Right onto Berkshire Blvd. Turn Right onto Camberley Drive. Home is on the Right. Sign in yard.
Sewer Public Sewer
Water Public
Architectural Style Traditional
Structure Type Vinyl Siding,Other,Brick,Block,Frame
Schools
Middle Schools Powell
High Schools Powell
Others
HOA Fee Include Some Amenities
Restrictions No
Tax ID 056HC011
Energy Description Electric, Gas(Natural)
Read Less
Want to know what your home might be worth? Contact us for a FREE valuation!

Our team is ready to help you sell your home for the highest possible price ASAP


