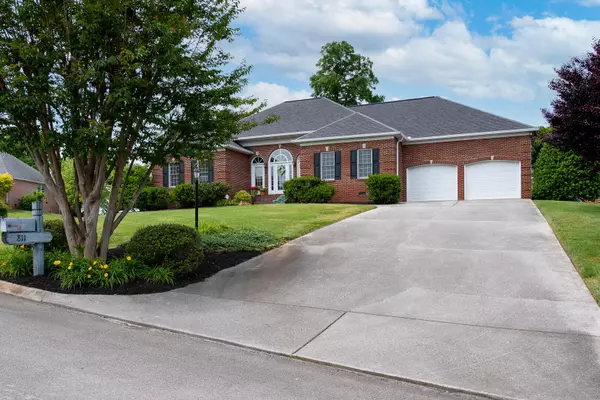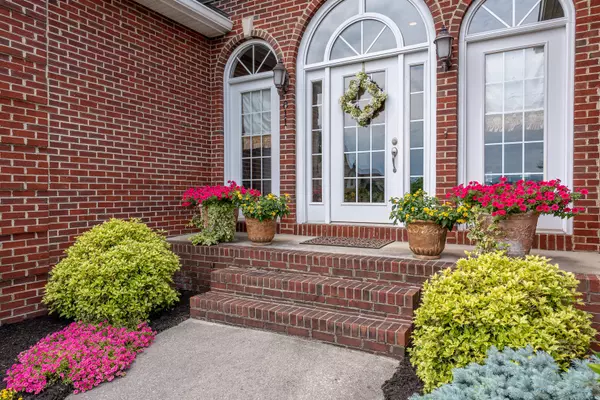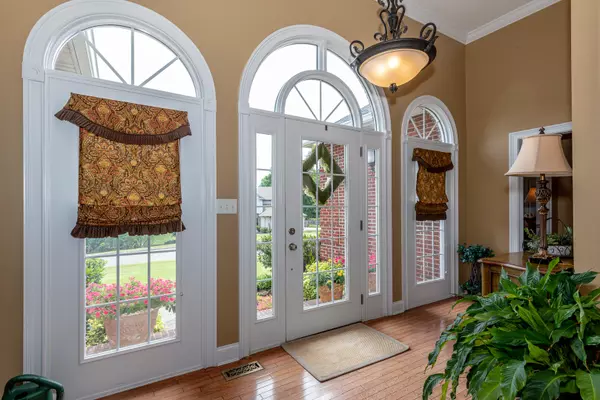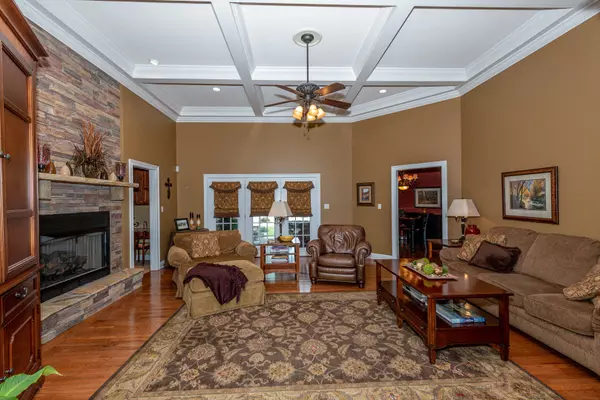$483,500
$484,900
0.3%For more information regarding the value of a property, please contact us for a free consultation.
811 Royal View DR Maryville, TN 37801
4 Beds
3 Baths
2,719 SqFt
Key Details
Sold Price $483,500
Property Type Single Family Home
Sub Type Residential
Listing Status Sold
Purchase Type For Sale
Square Footage 2,719 sqft
Price per Sqft $177
Subdivision Royal Oaks
MLS Listing ID 1153822
Sold Date 07/01/21
Style Traditional
Bedrooms 4
Full Baths 3
HOA Fees $64/ann
Originating Board East Tennessee REALTORS® MLS
Year Built 1993
Lot Size 0.390 Acres
Acres 0.39
Lot Dimensions 223.9 x 150
Property Description
Mountain View - Custom built home offering 4 bedroom, 3 bath split plan with 3 car garage. After a fire in 2006 present owners hired Lamon and McDaniels Contractors to do a complete rebuild from exterior walls in .. subfloors through roof (shingles plus trusses). Many custom features cabinetry, flooring, coffered ceiling in Great room, Master Bath is exceptional with large tiled shower and claw foot tub. Home also offers office sunroom and stone fireplace. This home is to attract lots of attention. Royal Oaks pool access $150 per year family membership. Square footage taken from CRS and owner measuring 3rd Bath addition.
Location
State TN
County Blount County - 28
Area 0.39
Rooms
Other Rooms LaundryUtility, Sunroom, Bedroom Main Level, Extra Storage, Breakfast Room, Great Room, Mstr Bedroom Main Level, Split Bedroom
Basement Crawl Space
Dining Room Formal Dining Area, Breakfast Room
Interior
Interior Features Pantry, Walk-In Closet(s)
Heating Central, Forced Air, Natural Gas, Electric
Cooling Central Cooling, Ceiling Fan(s)
Flooring Carpet, Hardwood, Tile
Fireplaces Number 1
Fireplaces Type Gas, Pre-Fab
Fireplace Yes
Window Features Drapes
Appliance Dishwasher, Disposal, Smoke Detector, Self Cleaning Oven, Security Alarm, Refrigerator, Microwave
Heat Source Central, Forced Air, Natural Gas, Electric
Laundry true
Exterior
Exterior Feature Windows - Wood, Windows - Insulated, Cable Available (TV Only)
Parking Features Garage Door Opener, Attached, Side/Rear Entry, Main Level, Other
Garage Spaces 3.0
Garage Description Attached, SideRear Entry, Garage Door Opener, Main Level, Other, Attached
Pool true
Amenities Available Pool
View Mountain View
Total Parking Spaces 3
Garage Yes
Building
Lot Description Corner Lot
Faces 411S to Royal Oaks straight up Legends Way to Rt on Royal View, house on (R) @ sign.
Sewer Public Sewer
Water Public
Architectural Style Traditional
Structure Type Brick
Others
HOA Fee Include Association Ins
Restrictions Yes
Tax ID 068 HD 014..00
Energy Description Electric, Gas(Natural)
Acceptable Financing New Loan, FHA, Cash, Conventional
Listing Terms New Loan, FHA, Cash, Conventional
Read Less
Want to know what your home might be worth? Contact us for a FREE valuation!

Our team is ready to help you sell your home for the highest possible price ASAP






