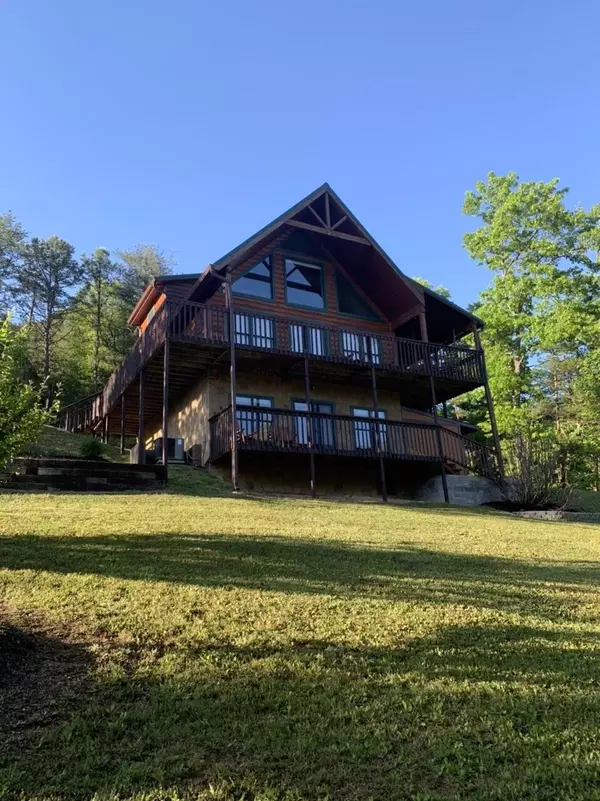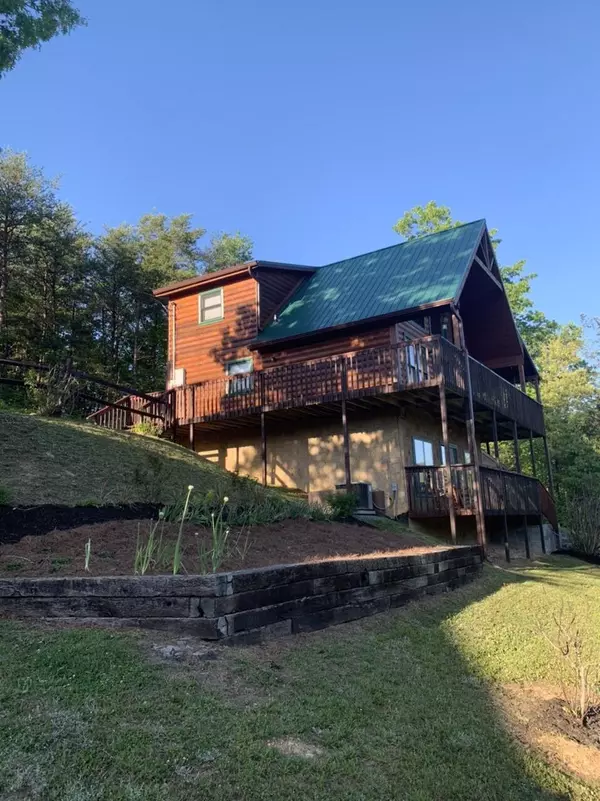$632,882
$649,900
2.6%For more information regarding the value of a property, please contact us for a free consultation.
2610 Harvest WAY Sevierville, TN 37862
3 Beds
3 Baths
1,747 SqFt
Key Details
Sold Price $632,882
Property Type Single Family Home
Sub Type Residential
Listing Status Sold
Purchase Type For Sale
Square Footage 1,747 sqft
Price per Sqft $362
Subdivision Hickory Hollow
MLS Listing ID 1155107
Sold Date 08/05/21
Style Cabin,Log
Bedrooms 3
Full Baths 3
HOA Fees $29/ann
Originating Board East Tennessee REALTORS® MLS
Year Built 2000
Lot Size 0.740 Acres
Acres 0.74
Lot Dimensions 98.70’X249.88’X152.91’X182.15’
Property Description
OPEN HOUSE all agents and buyer's welcome on :
Friday 6/4/2021 from 9-5
Saturday 6/5/2021 from 9-5
Sunday 6/6/2021 from 1-5
This 3 BR 3 bath log cabin is located in the Heart of Wears Valley with a fantastic Mountain View. Exterior features include: wrap around upper deck (handicap accessible), new hot tub, large lower deck, log swing, log rockers, large storage room/ well house, apple, plum and fig trees, garden area, professionally landscaped, extra acreage making this approx .74 acres (room to build garage/lots of level parking). Interior: New SS appliances, wood-slate-carpet flooring, custom pool table, custom bar, sold fully furnished. Never rented but rental projections from 70k to 90k range. Sq footage from tax record based on partially finished basement. Basement Finished.
Location
State TN
County Sevier County - 27
Area 0.74
Rooms
Other Rooms Basement Rec Room, LaundryUtility, Extra Storage, Mstr Bedroom Main Level
Basement Crawl Space, Finished, Walkout
Interior
Interior Features Cathedral Ceiling(s), Pantry
Heating Central, Heat Pump, Electric
Cooling Central Cooling, Ceiling Fan(s)
Flooring Carpet, Hardwood, Slate
Fireplaces Number 1
Fireplaces Type Stone, Pre-Fab
Fireplace Yes
Appliance Dishwasher, Dryer, Smoke Detector, Refrigerator, Microwave, Washer
Heat Source Central, Heat Pump, Electric
Laundry true
Exterior
Exterior Feature Windows - Wood, Porch - Covered, Prof Landscaped, Deck
Parking Features None
Amenities Available Other
View Mountain View, Wooded
Garage No
Building
Lot Description Wooded, Irregular Lot
Faces Follow Parkway and turn onto US-321S/Wears Valley Rd. Stay on Wears Valley Rd a little over 9 miles and turn Right onto Happy Hollow Ln. Go to split in road and to the stay right onto S. Clear Fork Rd. Go under bridge and as you go downhill turn first left into Hickory Hollow Subdivison. Follow Hickory Hollow Way to Millers Ridge Way (Stay to right and go around pond). Go uphill and around curve and Harvest way is Driveway to right (look for green street sign at driveway). Cabin all way to end of driveway.
Sewer Septic Tank, Perc Test On File
Water Well
Architectural Style Cabin, Log
Structure Type Log
Others
HOA Fee Include Some Amenities
Restrictions Yes
Tax ID 123G A 047.00 000
Energy Description Electric
Acceptable Financing Cash, Conventional
Listing Terms Cash, Conventional
Read Less
Want to know what your home might be worth? Contact us for a FREE valuation!

Our team is ready to help you sell your home for the highest possible price ASAP






