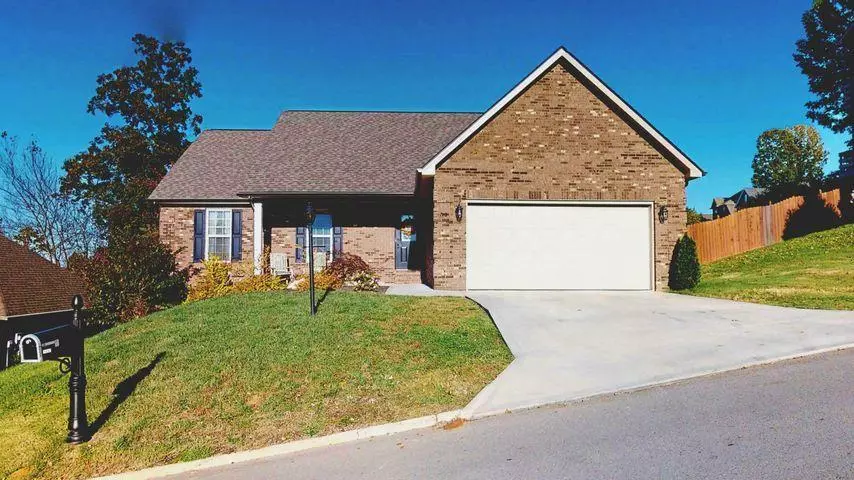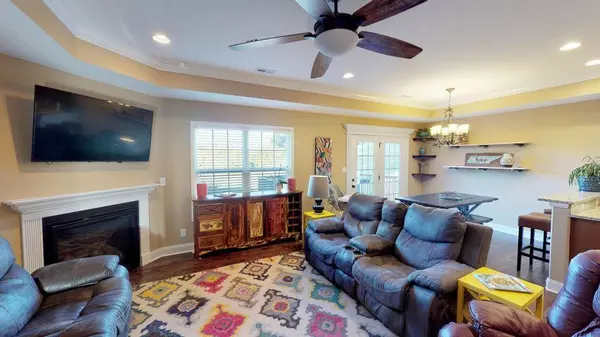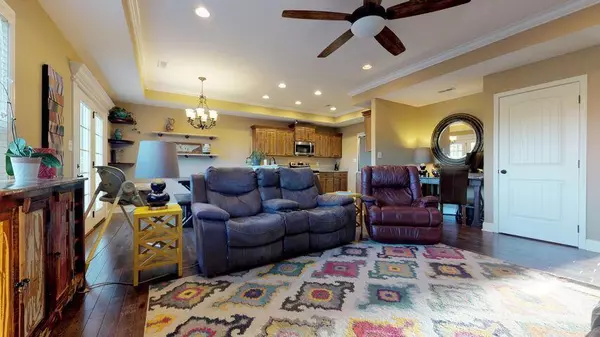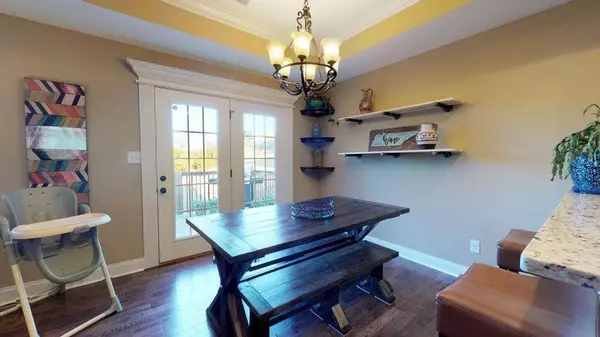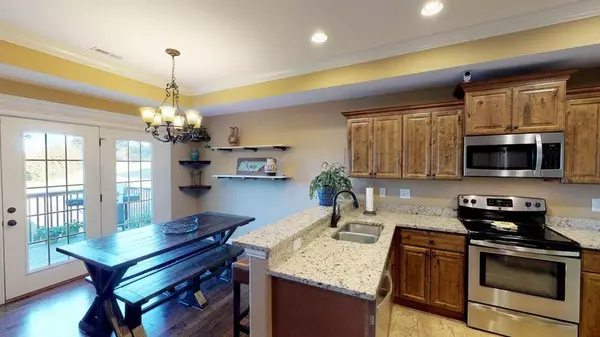$414,900
$414,900
For more information regarding the value of a property, please contact us for a free consultation.
710 Devictor DR Maryville, TN 37801
4 Beds
3 Baths
3,420 SqFt
Key Details
Sold Price $414,900
Property Type Single Family Home
Sub Type Residential
Listing Status Sold
Purchase Type For Sale
Square Footage 3,420 sqft
Price per Sqft $121
Subdivision Royal Oaks
MLS Listing ID 1157460
Sold Date 08/04/21
Style Traditional
Bedrooms 4
Full Baths 3
HOA Fees $50/ann
Originating Board East Tennessee REALTORS® MLS
Year Built 2016
Lot Size 7,840 Sqft
Acres 0.18
Lot Dimensions 80x100
Property Description
DUAL LIVING in this all brick home with 2 large kitchens, both with granite counters & stainless appliances. Walk/out basement houses 1 of those kitchens with a full bath, a huge den/rec area, another room, and a golf cart garage. On the main level is the 2 car garage, living room with fireplace, open kitchen/dining, master, and 2 additional bedrooms. A beautiful hardwood floor has been added on the main level. With the extra large living space downstairs, the private backyard, the close proximity to the community swimming pool, and the quiet neighborhood, this home is definitely a must-see. Zoned for the prestigious Maryville city school system and a 30 minute drive to the Great Smoky Mountain National Park. A BEAUTIFUL HOME!
Location
State TN
County Blount County - 28
Area 0.18
Rooms
Other Rooms Basement Rec Room, LaundryUtility, Addl Living Quarter, Bedroom Main Level, Mstr Bedroom Main Level
Basement Finished, Walkout
Interior
Interior Features Pantry, Walk-In Closet(s), Eat-in Kitchen
Heating Central, Propane, Electric
Cooling Central Cooling, Ceiling Fan(s)
Flooring Carpet, Hardwood, Tile
Fireplaces Number 1
Fireplaces Type Gas Log
Fireplace Yes
Appliance Dishwasher, Self Cleaning Oven, Microwave
Heat Source Central, Propane, Electric
Laundry true
Exterior
Exterior Feature Windows - Vinyl, Porch - Covered
Parking Features Attached, Main Level
Garage Spaces 2.0
Garage Description Attached, Main Level, Attached
Pool true
Amenities Available Clubhouse, Pool
Total Parking Spaces 2
Garage Yes
Building
Lot Description Irregular Lot
Faces Take 411 South (W. Broadway) into the Royal Oaks subdivision on Legends Way. Turn left on Devictor Dr. Home will be the third house on the right.
Sewer Public Sewer
Water Public
Architectural Style Traditional
Structure Type Brick,Frame
Schools
Middle Schools Montgomery Ridge
High Schools Maryville
Others
HOA Fee Include Some Amenities
Restrictions Yes
Tax ID 068I C 034.00 000
Energy Description Electric, Propane
Read Less
Want to know what your home might be worth? Contact us for a FREE valuation!

Our team is ready to help you sell your home for the highest possible price ASAP


