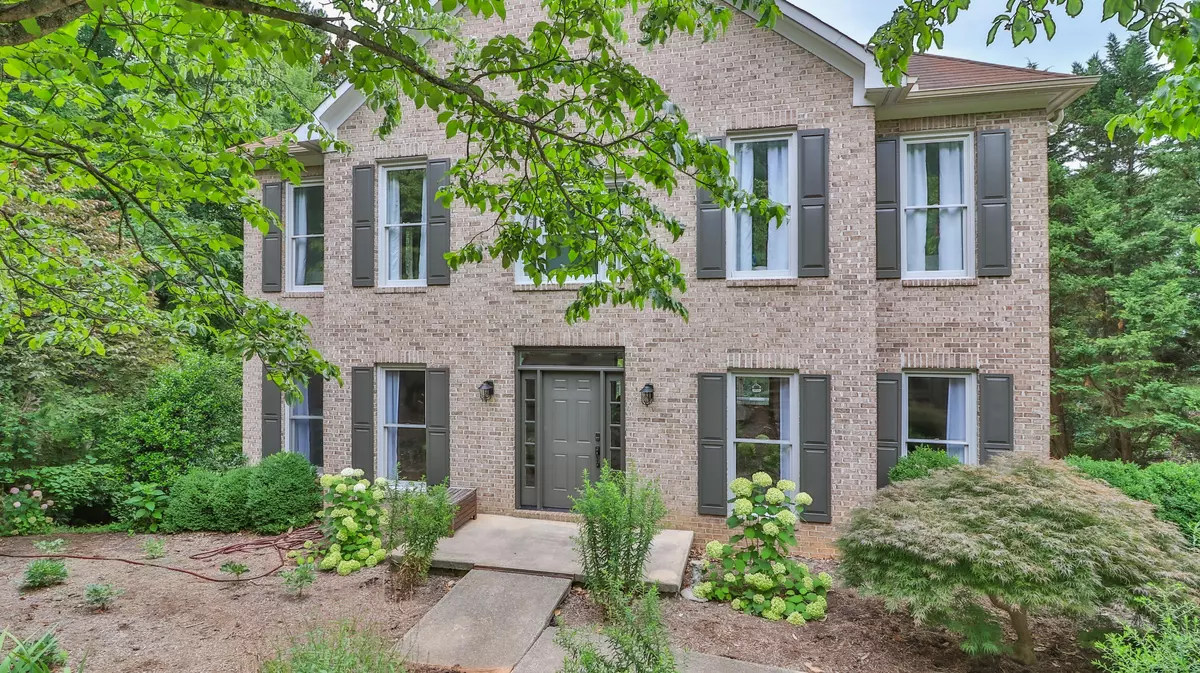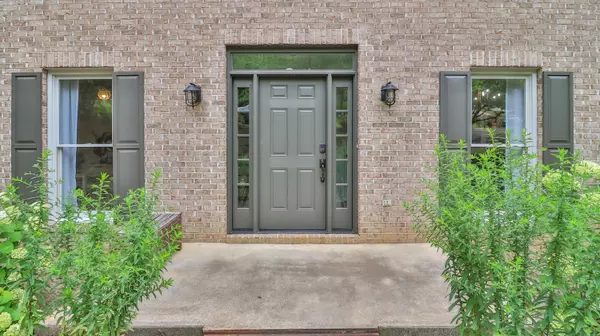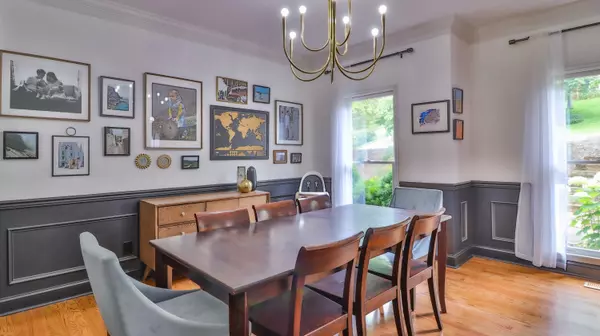$623,500
$590,000
5.7%For more information regarding the value of a property, please contact us for a free consultation.
721 Summit Lake CT Knoxville, TN 37922
4 Beds
4 Baths
3,496 SqFt
Key Details
Sold Price $623,500
Property Type Single Family Home
Sub Type Residential
Listing Status Sold
Purchase Type For Sale
Square Footage 3,496 sqft
Price per Sqft $178
Subdivision Lovell Hills
MLS Listing ID 1159541
Sold Date 08/13/21
Style Traditional
Bedrooms 4
Full Baths 3
Half Baths 1
HOA Fees $2/ann
Originating Board East Tennessee REALTORS® MLS
Year Built 1995
Lot Size 0.640 Acres
Acres 0.64
Property Description
This Gorgeous all Brick Two Story Home with a Basement is up for Sale. Walk inside and you will see the beauty that these sellers have created in their home. New Hardwood Floors, New Lighting, New Bathrooms, Remodeled New Kitchen, New Paint, Spacious open space and this is all on the Main level. Upstairs you will find a fabulous Master Suite with large walk in closet and a Fully Remodeled Tiled Bathroom with a wonderful soaking tub, Two seperate vanities and New Lighting and Mirrors. The other Three bedrooms all have ample space and storage with lots of natural lighting. The bathroom upstairs is all new too. Bu that is not all you will love the additional space in the walk out basement that could be another suite with a full newly remodeled bathroom and laundry closet. There is also Oversized two car garage and work space for those who like to tink around. The backyard has a nature trail and lots of privacy. This home is located in the Heart of Farragut and has easy access to schools, townhall, turkey creek and highways.
Location
State TN
County Knox County - 1
Area 0.64
Rooms
Family Room Yes
Other Rooms Basement Rec Room, LaundryUtility, Extra Storage, Great Room, Family Room
Basement Finished
Dining Room Breakfast Bar, Eat-in Kitchen, Formal Dining Area
Interior
Interior Features Island in Kitchen, Walk-In Closet(s), Breakfast Bar, Eat-in Kitchen
Heating Central, Natural Gas
Cooling Central Cooling, Ceiling Fan(s)
Flooring Carpet, Hardwood, Tile
Fireplaces Number 1
Fireplaces Type Insert, Gas Log
Fireplace Yes
Appliance Dishwasher, Disposal, Smoke Detector, Self Cleaning Oven, Security Alarm, Refrigerator, Microwave
Heat Source Central, Natural Gas
Laundry true
Exterior
Exterior Feature Windows - Vinyl, Windows - Insulated, Patio, Porch - Covered, Prof Landscaped, Deck, Cable Available (TV Only)
Garage Garage Door Opener, Attached, Basement
Garage Spaces 2.0
Garage Description Attached, Basement, Garage Door Opener, Attached
View Mountain View
Porch true
Total Parking Spaces 2
Garage Yes
Building
Lot Description Cul-De-Sac, Wooded, Rolling Slope
Faces .Kingston Pike to Right onto Huxley Road turn left on to Chevy Drive take right onto Summit Lake court The home is on the right SOP
Sewer Public Sewer
Water Public
Architectural Style Traditional
Structure Type Brick,Frame
Schools
Middle Schools Farragut
High Schools Farragut
Others
Restrictions Yes
Tax ID 143fb035
Energy Description Gas(Natural)
Read Less
Want to know what your home might be worth? Contact us for a FREE valuation!

Our team is ready to help you sell your home for the highest possible price ASAP






