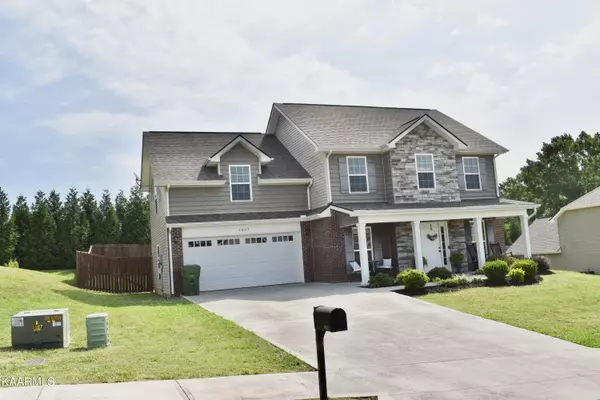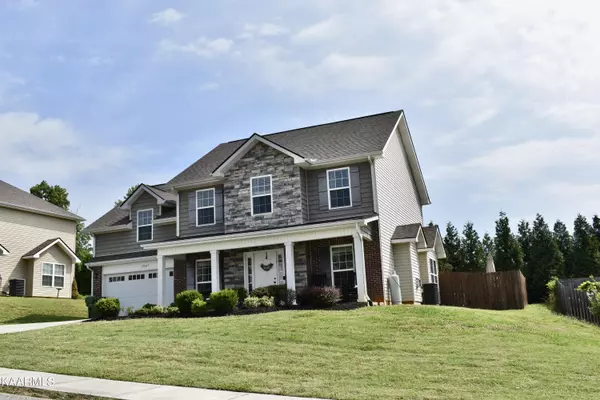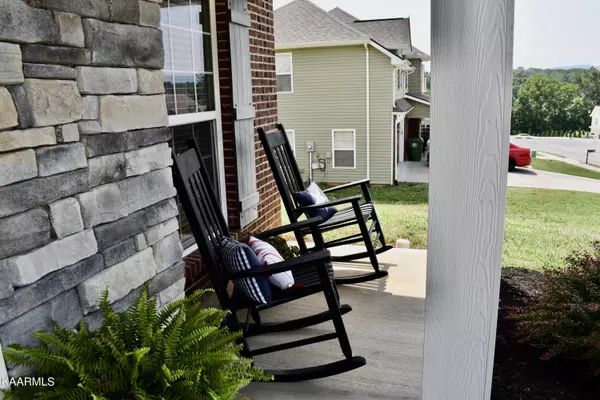$413,000
$434,900
5.0%For more information regarding the value of a property, please contact us for a free consultation.
1007 Brooklyn LN Maryville, TN 37804
4 Beds
3 Baths
2,224 SqFt
Key Details
Sold Price $413,000
Property Type Single Family Home
Sub Type Residential
Listing Status Sold
Purchase Type For Sale
Square Footage 2,224 sqft
Price per Sqft $185
Subdivision Brooklyn Estates
MLS Listing ID 1195819
Sold Date 08/09/22
Style Traditional
Bedrooms 4
Full Baths 2
Half Baths 1
Originating Board East Tennessee REALTORS® MLS
Year Built 2016
Lot Size 9,147 Sqft
Acres 0.21
Property Description
Welcome home to this beautiful 2 story home in Brooklyn Estates located in the city of Maryville! This gorgeous home has great curb appeal with a covered front porch, lots of upgrades, 4BR, 2.5BA, inviting living room with cozy gas log fireplace, spacious kitchen with granite countertops and island, beautiful cabinetry, stainless steel appliances, pantry, and breakfast area, formal dining room, office, crown molding and extensive window trim, half bath on main, plumbed for central vac and hardwood floors. Upstairs offers 4 bedrooms, large master BR suite with sitting area, double bowl vanity, whirlpool tub, stand up shower and walk-in closet. 4th BR could also be used as a bonus room. Home has a 2 car garage and fenced-in, private backyard with patio and deck.(Canopy and playground remain with home). Subdivision has sidewalks and is conveniently located within minutes to parks, schools and shopping. Call today to schedule your showing!
Location
State TN
County Blount County - 28
Area 0.21
Rooms
Other Rooms LaundryUtility, Bedroom Main Level
Basement Slab
Dining Room Eat-in Kitchen, Formal Dining Area
Interior
Interior Features Island in Kitchen, Pantry, Walk-In Closet(s), Eat-in Kitchen
Heating Central, Heat Pump, Propane, Electric
Cooling Central Cooling, Ceiling Fan(s)
Flooring Carpet, Hardwood, Vinyl
Fireplaces Number 1
Fireplaces Type Gas Log
Fireplace Yes
Appliance Dishwasher, Disposal, Smoke Detector, Self Cleaning Oven, Refrigerator, Microwave
Heat Source Central, Heat Pump, Propane, Electric
Laundry true
Exterior
Exterior Feature Windows - Vinyl, Fence - Wood, Patio, Porch - Covered, Deck
Parking Features Garage Door Opener, Attached, Main Level
Garage Spaces 2.0
Garage Description Attached, Garage Door Opener, Main Level, Attached
Community Features Sidewalks
View Country Setting
Porch true
Total Parking Spaces 2
Garage Yes
Building
Lot Description Level, Rolling Slope
Faces Sevierville Rd to Wilcox St, then left on Crest Rd, turn right into Brooklyn Estates. home on left.
Sewer Public Sewer
Water Public
Architectural Style Traditional
Structure Type Stone,Vinyl Siding,Brick,Shingle Shake,Frame
Schools
Middle Schools Coulter Grove
High Schools Maryville
Others
Restrictions Yes
Tax ID 047N A 001.15
Energy Description Electric, Propane
Read Less
Want to know what your home might be worth? Contact us for a FREE valuation!

Our team is ready to help you sell your home for the highest possible price ASAP






