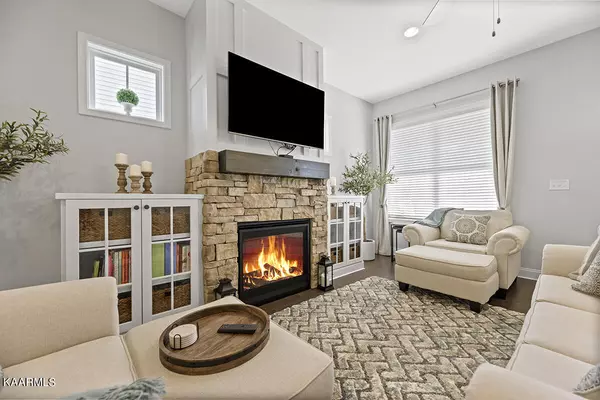$543,500
$540,000
0.6%For more information regarding the value of a property, please contact us for a free consultation.
1168 Belle Pond Ave Knoxville, TN 37932
3 Beds
3 Baths
2,404 SqFt
Key Details
Sold Price $543,500
Property Type Single Family Home
Sub Type Residential
Listing Status Sold
Purchase Type For Sale
Square Footage 2,404 sqft
Price per Sqft $226
Subdivision Everett Woods Phase 1
MLS Listing ID 1196589
Sold Date 07/26/22
Style Craftsman
Bedrooms 3
Full Baths 2
Half Baths 1
HOA Fees $37/ann
Originating Board East Tennessee REALTORS® MLS
Year Built 2021
Lot Size 7,840 Sqft
Acres 0.18
Lot Dimensions 46.61 X 121.83 X IRR
Property Description
IMMACULATE CRAFTSMAN IN WEST KNOXVILLE! Sellers spared no expense on this 3BR/2.5BA like new home that has been meticulously maintained. You will feel right at home as you walk into the bright & inviting open-concept living area with built in cabinets surrounding your cozy stone fireplace. As you enter the kitchen and dining area, you will be amazed by the oversized island allowing for additional seating and prep area - fully equipped with Quartz countertops, gas range, soft close cabinets, under cabinet lighting and pantry! No stairs needed to enter the Owner's Suite with walk-in closet, deluxe bathroom including double vanity, soaker tub and tiled walk-in shower with walk-through access to the laundry room with custom cabinets & shelving. Awaiting out back, a screened in porch for game day and a stone fireplace for those cool fall nights along with aluminum fenced yard. Upstairs you will find an additional 2 bedrooms with shared bath and bonus room offering a framed-in office with barn door. Luxury upgrades include Hardie exterior, 3 bay tandem garage, professional landscaping with irrigation system, and Levelor blinds throughout. Call today for your private viewing!
Location
State TN
County Knox County - 1
Area 0.18
Rooms
Family Room Yes
Other Rooms LaundryUtility, Family Room, Mstr Bedroom Main Level
Basement Slab
Interior
Interior Features Island in Kitchen, Pantry, Walk-In Closet(s)
Heating Central, Natural Gas, Electric
Cooling Central Cooling, Ceiling Fan(s)
Flooring Carpet, Hardwood, Tile
Fireplaces Number 1
Fireplaces Type Gas Log
Fireplace Yes
Appliance Dishwasher, Disposal, Tankless Wtr Htr, Smoke Detector, Self Cleaning Oven, Microwave
Heat Source Central, Natural Gas, Electric
Laundry true
Exterior
Exterior Feature Fenced - Yard, Patio, Porch - Covered, Porch - Screened, Prof Landscaped
Garage Garage Door Opener, Attached, Main Level
Garage Spaces 3.0
Garage Description Attached, Garage Door Opener, Main Level, Attached
Porch true
Total Parking Spaces 3
Garage Yes
Building
Lot Description Level
Faces From I40: Take exit 369 Watt Road. Turn right onto Watt Road. Turn right onto Everett Road. Turn left onto Yellow Glen Boulevard. Turn left onto Belle Pond Avenue. Destination will be on the left.
Sewer Public Sewer
Water Public
Architectural Style Craftsman
Structure Type Frame
Schools
Middle Schools Hardin Valley
High Schools Hardin Valley Academy
Others
Restrictions Yes
Tax ID 141FB018
Energy Description Electric, Gas(Natural)
Read Less
Want to know what your home might be worth? Contact us for a FREE valuation!

Our team is ready to help you sell your home for the highest possible price ASAP






