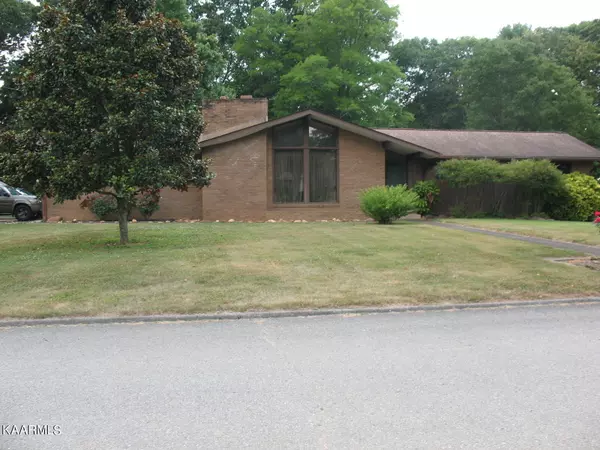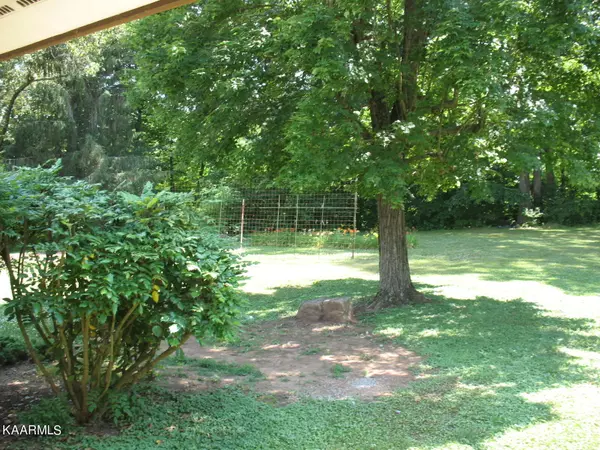$285,000
$360,000
20.8%For more information regarding the value of a property, please contact us for a free consultation.
7004 Regency Rd Knoxville, TN 37931
3 Beds
2 Baths
1,682 SqFt
Key Details
Sold Price $285,000
Property Type Single Family Home
Sub Type Residential
Listing Status Sold
Purchase Type For Sale
Square Footage 1,682 sqft
Price per Sqft $169
Subdivision Imperial Estates Ut 2
MLS Listing ID 1196813
Sold Date 08/01/22
Style Traditional
Bedrooms 3
Full Baths 2
Originating Board East Tennessee REALTORS® MLS
Year Built 1968
Lot Size 1.300 Acres
Acres 1.3
Lot Dimensions 165 x 340 x IRR
Property Description
One Owner. Mid Century Basement Rancher in one of Karns most sought after subdivisions. A showplace in 1968. Built by an engineer. Sits on over an acre level lot. Restore this to its original beauty. Beautiful 2 inch hardwood in all rooms but wet areas. Solid construction. Full unfished basement 1682 sq. ft. could have additional bedrooms or rec room. Walk out to beautiful back yard down to Beaver Creek. Back yard is elevated and then down to the creek. House does not have central heat and air. Ceil heat and 2 window units. Would be easy to do with basement access. Lots of work, but could be a beauty again. Seller started some renovations but health did not permit completion. PROPERTY TO BE SOLD AS IS. SELLER WILL NOT DO ANY REPAIRS.
Location
State TN
County Knox County - 1
Area 1.3
Rooms
Other Rooms Bedroom Main Level, Extra Storage, Breakfast Room, Mstr Bedroom Main Level
Basement Unfinished, Walkout
Dining Room Breakfast Bar, Breakfast Room
Interior
Interior Features Cathedral Ceiling(s), Pantry, Breakfast Bar
Heating Ceiling, Electric
Cooling Window Unit(s)
Flooring Carpet, Hardwood, Vinyl
Fireplaces Number 1
Fireplaces Type Wood Burning
Fireplace Yes
Window Features Drapes
Appliance Refrigerator
Heat Source Ceiling, Electric
Exterior
Exterior Feature Windows - Wood
Parking Features Attached, Carport, Side/Rear Entry
Garage Description Attached, SideRear Entry, Carport, Attached
View Country Setting
Garage No
Building
Lot Description Cul-De-Sac, Level
Faces West on Oak Ridge Hwy. to traffic light at Walgreens, Beaver Ridge Byington Road. Go 1 mile and turn Right on West Emory 2 miles to Imperial Estates Sub. continue to end of subdivision property on Right. Convenient location, close to Clinton Hwy retail and restaurants. 15 minutes to Turkey Creek, 15 min to Oak Ridge.
Sewer Public Sewer
Water Public
Architectural Style Traditional
Structure Type Brick,Frame
Schools
Middle Schools Karns
High Schools Karns
Others
Restrictions Yes
Tax ID 078IA015
Energy Description Electric
Acceptable Financing New Loan, Cash, Conventional
Listing Terms New Loan, Cash, Conventional
Read Less
Want to know what your home might be worth? Contact us for a FREE valuation!

Our team is ready to help you sell your home for the highest possible price ASAP






