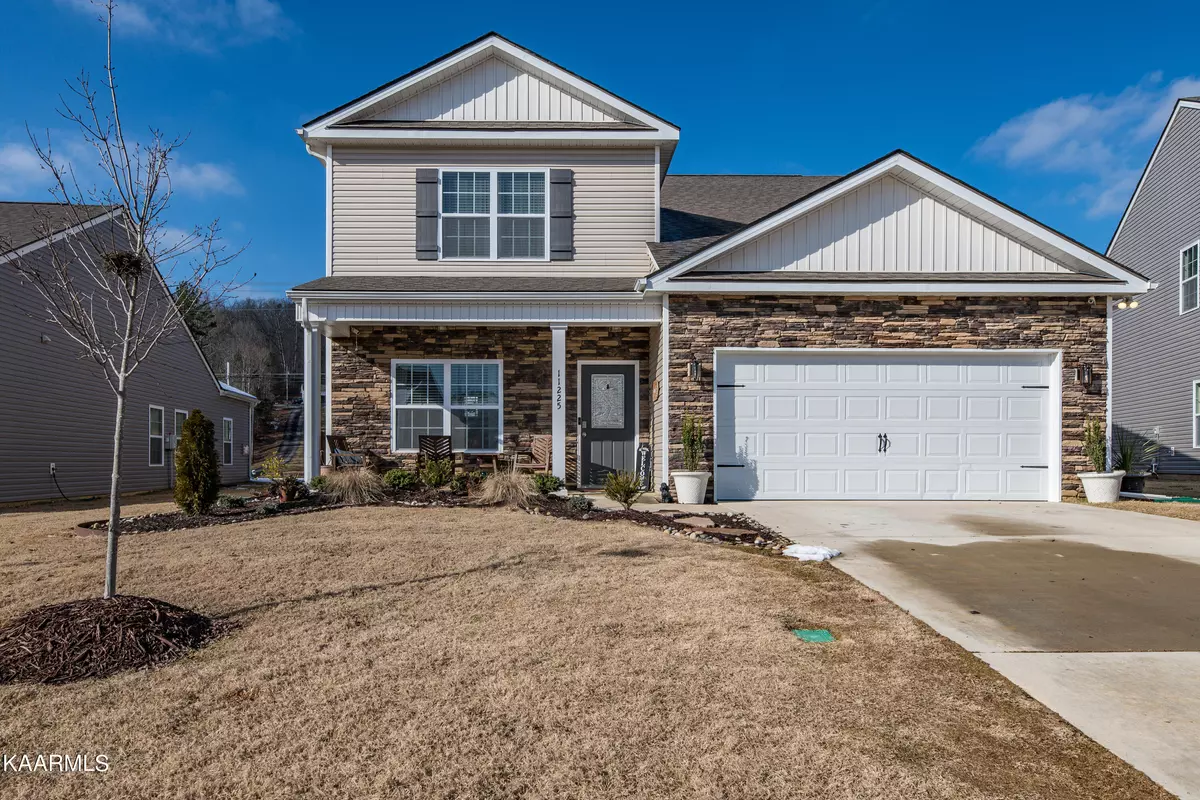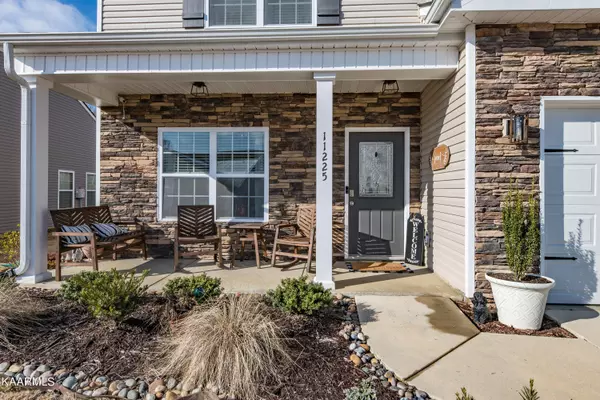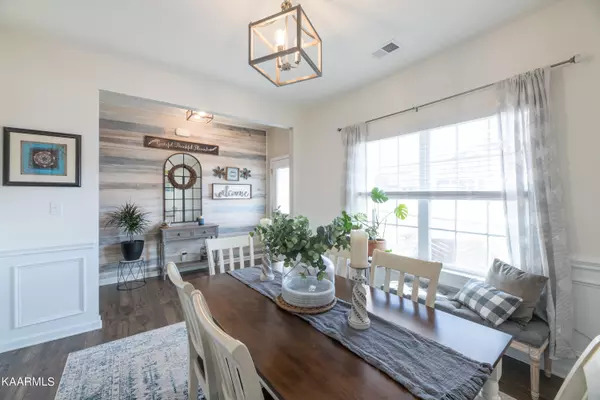$477,000
$475,000
0.4%For more information regarding the value of a property, please contact us for a free consultation.
11225 Quartermaster LN Knoxville, TN 37932
5 Beds
4 Baths
2,618 SqFt
Key Details
Sold Price $477,000
Property Type Single Family Home
Sub Type Residential
Listing Status Sold
Purchase Type For Sale
Square Footage 2,618 sqft
Price per Sqft $182
Subdivision Hope Springs Subdivision
MLS Listing ID 1178051
Sold Date 03/11/22
Style Traditional
Bedrooms 5
Full Baths 3
Half Baths 1
HOA Fees $25/ann
Originating Board East Tennessee REALTORS® MLS
Year Built 2020
Lot Size 7,840 Sqft
Acres 0.18
Lot Dimensions 49.20 X 125.84 IRR
Property Description
ALL OFFERS MUST BE SUBMITTED BY 6:30 PM Monday 1/24. Beautiful 5 Bedroom with 3.5 Bath Home in Harden Valley that includes a transferrable structural home warranty. This beautiful home features both a main level owners suite with a large walk in closet, soaker tub shower with double vanity and a second floor owners suite with two walk in closets and double vanity. You will enter through the foyer complimented with a shiplap accent wall and a flex/dining room on the left and ahead is an open concept living space with a gorgeous gas fireplace with slate surround. This fabulous kitchen is perfect for the gourmet cook displaying white shaker cabinets, granite counters, tiled backsplash, an 8' Island that offers seating and a breakfast nook! Take a stroll upstairs where you will find 3 additional bedrooms and the second owners suite. The upstairs also has another full bath. All the bedrooms have walk-in closets as well as all the bathrooms have double vanities. Tons of extra storage space including 2 closets downstairs and the pantry closet and two additional closets upstairs. You will love the level lot that includes a 6' wood stained private fence in the back yard. The home details a gas tankless water heater and gas heat, smart home features including several light switches and thermostats, whole house water softener (hot water), water purifier spout in kitchen, new Shaw Revwood flooring downstairs, all new lighting in the downstairs and a garage side entry. Zoned for all Hardin Valley Schools! This home is also perfect for multigenerational living.
Location
State TN
County Knox County - 1
Area 0.18
Rooms
Family Room Yes
Other Rooms LaundryUtility, Extra Storage, Family Room, Mstr Bedroom Main Level
Basement Slab
Dining Room Eat-in Kitchen, Formal Dining Area, Other
Interior
Interior Features Cathedral Ceiling(s), Island in Kitchen, Pantry, Walk-In Closet(s), Eat-in Kitchen
Heating Central, Natural Gas, Electric
Cooling Central Cooling, Ceiling Fan(s)
Flooring Carpet
Fireplaces Number 1
Fireplaces Type Other, Insert
Fireplace Yes
Appliance Other, Dishwasher, Disposal, Tankless Wtr Htr, Smoke Detector, Self Cleaning Oven, Microwave
Heat Source Central, Natural Gas, Electric
Laundry true
Exterior
Exterior Feature Windows - Vinyl, Windows - Insulated, Fence - Wood, Porch - Covered
Parking Features Attached, Main Level
Garage Spaces 2.0
Garage Description Attached, Main Level, Attached
View Country Setting
Total Parking Spaces 2
Garage Yes
Building
Lot Description Irregular Lot, Level
Faces Follow I-75 to N Campbell Station Rd Exit 373. After taking Exit 373 turn left onto N Campbell Station Rd. and go 1.9 miles to right onto Yarnell Rd. go 1.4 miles turn right on Sergeant Lane to left on Quartermaster. Home on the Left. SOP
Sewer Public Sewer
Water Public
Architectural Style Traditional
Structure Type Stone,Vinyl Siding,Frame
Schools
Middle Schools Hardin Valley
High Schools Hardin Valley Academy
Others
Restrictions Yes
Tax ID 117LD041
Energy Description Electric, Gas(Natural)
Read Less
Want to know what your home might be worth? Contact us for a FREE valuation!

Our team is ready to help you sell your home for the highest possible price ASAP






