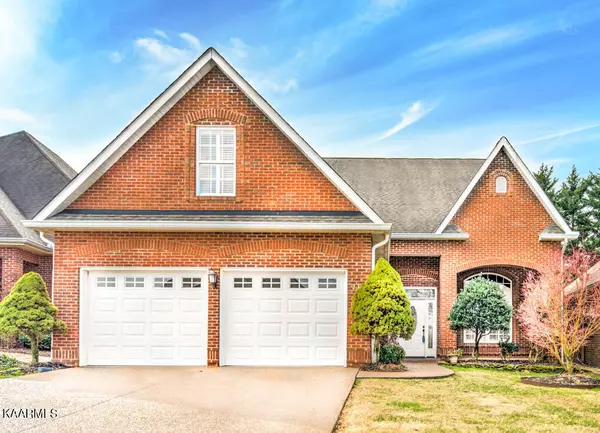$545,000
$555,000
1.8%For more information regarding the value of a property, please contact us for a free consultation.
231 Savannah Park DR Maryville, TN 37803
4 Beds
3 Baths
3,043 SqFt
Key Details
Sold Price $545,000
Property Type Single Family Home
Sub Type Residential
Listing Status Sold
Purchase Type For Sale
Square Footage 3,043 sqft
Price per Sqft $179
Subdivision Savannah Park
MLS Listing ID 1180449
Sold Date 03/11/22
Style Traditional
Bedrooms 4
Full Baths 2
Half Baths 1
HOA Fees $135/mo
Originating Board East Tennessee REALTORS® MLS
Year Built 2006
Lot Size 5,227 Sqft
Acres 0.12
Property Description
Welcome home to comfortable living in Maryville City's own Savannah Park. From the moment you step inside the spacious and inviting great room with its vaulted ceiling, which is open to the 2nd story loft, you immediately feel at home. The main living room has beautiful hardwood floors and a gas log fireplace that is sure to keep you toasty warm on those chilly days. An arched opening leads you from the living room into a hardwood, formal dining room, and a gourmet kitchen with island plus a large breakfast nook or keeping room with access to a secluded screened in porch. Enjoy your morning coffee in the privacy of your own park like setting with immediate access to a paved walking trail. Back inside, the kitchen features stainless steel appliances including a refrigerator and dishwasher less than a year old. Solid surface counters and lots of storage in the custom cherry cabinets including a walk in pantry you are sure to love. The main floor owner's suite features hardwood floors and 9-foot ceilings. The en suite bath has double closets, double vanity, a walk-in shower, and whirlpool tub. The laundry room is just down the hall from the master and includes an upscale washer and dryer plus an abundance storage areas in the hallway leading to the two car garage.
On the upper level you will find two large guest rooms with double closets separated by a large full bath with oversized vanity and a bonus room 4th bedroom which is both spacious and multi purpose. It also has a walk-in closet. The open loft area provides additional space for a den, a home office, home gym or media area with its built in wet bar and beverage cooler. So many amenities throughout this beautiful home including plantation shutters, extensive crown molding, and closets galore. Homeowners in Savannah Park enjoy amenities which includes use of the 2 park like common areas, neighborhood walking trails, a clubhouse with fitness and activities room and two pools. Lawn care is also provided in the low monthly HOA fee. Call today for your private tour. This home is ready for immediate occupancy and won't last long.
Location
State TN
County Blount County - 28
Area 0.12
Rooms
Family Room Yes
Other Rooms LaundryUtility, DenStudy, Sunroom, Extra Storage, Breakfast Room, Great Room, Family Room, Mstr Bedroom Main Level, Split Bedroom
Basement Slab
Dining Room Breakfast Bar, Eat-in Kitchen, Formal Dining Area, Breakfast Room
Interior
Interior Features Cathedral Ceiling(s), Island in Kitchen, Pantry, Walk-In Closet(s), Wet Bar, Breakfast Bar, Eat-in Kitchen
Heating Central, Heat Pump, Natural Gas, Electric
Cooling Central Cooling, Ceiling Fan(s)
Flooring Carpet, Hardwood, Tile
Fireplaces Number 1
Fireplaces Type Gas Log
Fireplace Yes
Appliance Dishwasher, Disposal, Dryer, Smoke Detector, Self Cleaning Oven, Refrigerator, Microwave, Washer
Heat Source Central, Heat Pump, Natural Gas, Electric
Laundry true
Exterior
Exterior Feature Windows - Insulated, Patio, Pool - Swim (Ingrnd), Porch - Covered, Porch - Enclosed, Porch - Screened, Prof Landscaped, Cable Available (TV Only)
Parking Features Garage Door Opener, Main Level
Garage Spaces 2.0
Garage Description Garage Door Opener, Main Level
Pool true
Community Features Sidewalks
Amenities Available Clubhouse, Recreation Facilities, Pool
View City
Porch true
Total Parking Spaces 2
Garage Yes
Building
Lot Description Irregular Lot, Level
Faces from Downtown Maryville take W. Broadway to left onto Sandy Springs Rd. to right onto Old Niles Ferry Rd. to left into Savannah Park. Stay right into the circle to the home on the right.
Sewer Public Sewer
Water Public
Architectural Style Traditional
Structure Type Vinyl Siding,Brick
Schools
Middle Schools Maryville Middle
High Schools Maryville
Others
HOA Fee Include All Amenities,Grounds Maintenance
Restrictions Yes
Tax ID 068J C 031.00 000
Energy Description Electric, Gas(Natural)
Read Less
Want to know what your home might be worth? Contact us for a FREE valuation!

Our team is ready to help you sell your home for the highest possible price ASAP






