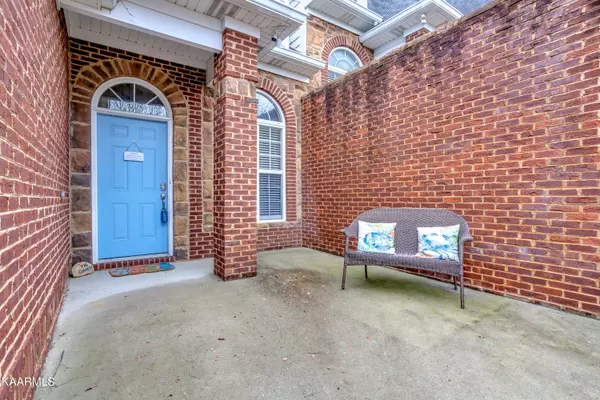$425,000
$419,000
1.4%For more information regarding the value of a property, please contact us for a free consultation.
524 Ivey Vine DR Maryville, TN 37801
4 Beds
3 Baths
3,256 SqFt
Key Details
Sold Price $425,000
Property Type Single Family Home
Sub Type Residential
Listing Status Sold
Purchase Type For Sale
Square Footage 3,256 sqft
Price per Sqft $130
Subdivision Ashwood Park Villas
MLS Listing ID 1181797
Sold Date 03/28/22
Style Other,Traditional
Bedrooms 4
Full Baths 3
Originating Board East Tennessee REALTORS® MLS
Year Built 2007
Lot Size 5,227 Sqft
Acres 0.12
Lot Dimensions 38 X 144
Property Description
As you walk toward the Entrance of this gorgeous basement home, you can immediately tell no detail has been missed! The Front Courtyard Patio sets the tone for what is to come inside! The Interior feat 4 Bedrooms, 3 Full Baths, abundant living space, custom scraped hardwoods, granite tops, & a full, finished, walk-out basement. The Great Room feat a cozy elec fireplace & vaulted ceilings. The Gourmet Kitchen feat a breakfast bar, granite, & ample cab space! To finish off the main level are the Master BR, BR's 2 & 3, & a custom patio off the Master BR! The Lrg Basement feat 4th bedroom, 3rd bath, a large Rec Room, Storage Room, & Wet Bar!. The Basement Area would be ideal for Homeschooling or lrg get togethers. The lower Patio accentuates it all for a nice, private evening at home relaxing! Although this home sits in Ashwood Park, this particular Lot, LOT 36A, is EXEMPT from the ASHWOOD PARK HOA but could join the HOA if the Buyer would like. This home is not subjust to any of the rules of the ASHWOOD PARK HOA.
Please see paragraph ONE of the CCR's uploaded in the Documents in MLS.
Location
State TN
County Blount County - 28
Area 0.12
Rooms
Other Rooms Basement Rec Room, LaundryUtility, Bedroom Main Level, Extra Storage, Great Room, Mstr Bedroom Main Level
Basement Finished, Walkout
Dining Room Breakfast Bar, Eat-in Kitchen
Interior
Interior Features Pantry, Walk-In Closet(s), Breakfast Bar, Eat-in Kitchen
Heating Central, Electric
Cooling Central Cooling, Ceiling Fan(s)
Flooring Carpet, Hardwood, Tile
Fireplaces Number 1
Fireplaces Type Electric, Pre-Fab
Fireplace Yes
Appliance Dishwasher, Disposal, Smoke Detector, Self Cleaning Oven, Microwave
Heat Source Central, Electric
Laundry true
Exterior
Exterior Feature Windows - Vinyl, Windows - Insulated, Fenced - Yard, Patio, Porch - Covered, Deck
Parking Features Garage Door Opener, Attached, Main Level
Garage Spaces 2.0
Garage Description Attached, Garage Door Opener, Main Level, Attached
View Country Setting
Porch true
Total Parking Spaces 2
Garage Yes
Building
Lot Description Level, Rolling Slope
Faces William Blount Drive to Ashwood; Turn onto Ashwood and then take an immediate Right onto Ivey Vine; House on Left; SOP
Sewer Public Sewer
Water Public
Architectural Style Other, Traditional
Structure Type Stone,Brick,Block,Frame
Others
Restrictions No
Tax ID 067L A 023.00
Energy Description Electric
Read Less
Want to know what your home might be worth? Contact us for a FREE valuation!

Our team is ready to help you sell your home for the highest possible price ASAP






