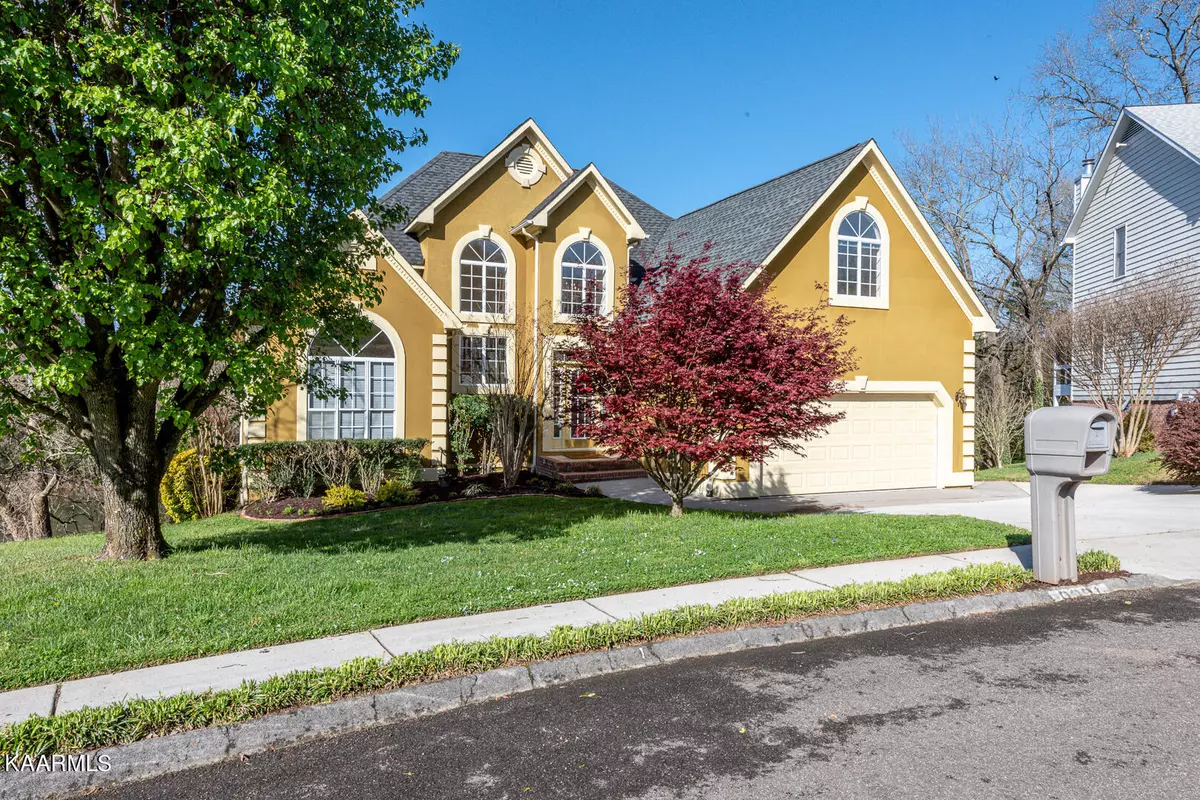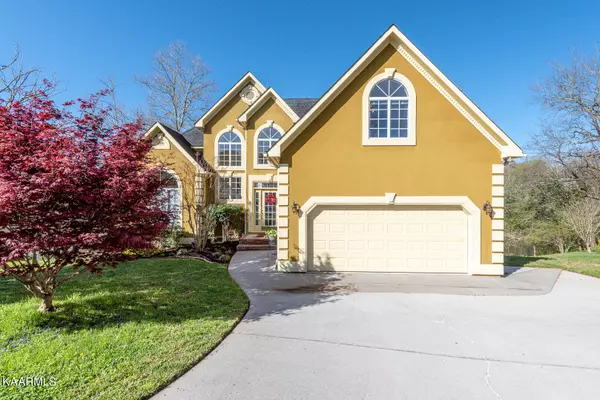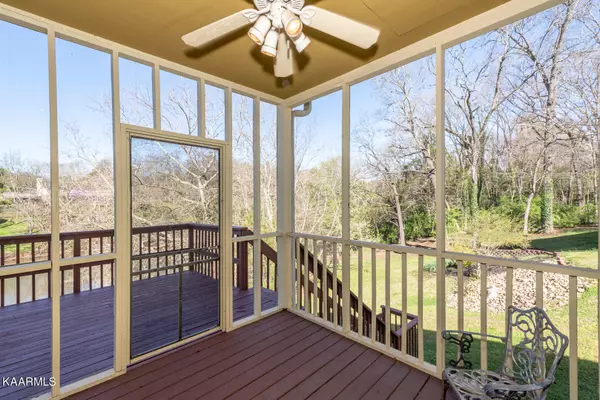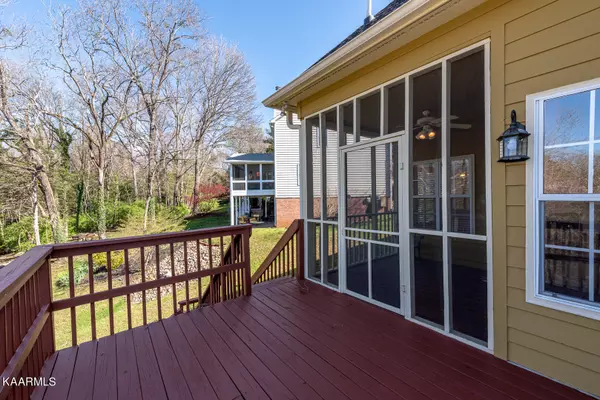$483,000
$459,000
5.2%For more information regarding the value of a property, please contact us for a free consultation.
9321 Norlake CIR Knoxville, TN 37922
3 Beds
3 Baths
2,421 SqFt
Key Details
Sold Price $483,000
Property Type Single Family Home
Sub Type Residential
Listing Status Sold
Purchase Type For Sale
Square Footage 2,421 sqft
Price per Sqft $199
Subdivision Northshore Hills S/D Unit 2
MLS Listing ID 1191474
Sold Date 06/16/22
Style Traditional
Bedrooms 3
Full Baths 2
Half Baths 1
HOA Fees $16/ann
Originating Board East Tennessee REALTORS® MLS
Year Built 1996
Lot Size 0.500 Acres
Acres 0.5
Lot Dimensions 70.48 X 241.50 X 146 X 194
Property Description
If location is important to you plus a home that has plenty of room to grow (unfinished basement) and is absolutely move in ready THIS IS IT! One owner, two story basement home, 3 bedrooms (primary bedroom is on the main level, two bedrooms upstairs) 2 1/2 baths (primary bath features two sinks, jacuzzi tub, separate shower) plus a large bonus room. Living room with large windows over looking the deck and the small neighborhood lake. Formal dining room with gas fireplace plus a beverage area, nice bright kitchen to include a gas cooktop, pantry plus a desk area. Breakfast room has a door to the private screened porch. Home has a security system and is plumbed for central vac. So many options for the unfinished basement which has been plumbed for a bathroom. Lovely neighborhood with sidewalks and a play area.
Location
State TN
County Knox County - 1
Area 0.5
Rooms
Other Rooms LaundryUtility, Extra Storage, Breakfast Room, Mstr Bedroom Main Level
Basement Unfinished
Dining Room Formal Dining Area, Breakfast Room
Interior
Interior Features Pantry, Walk-In Closet(s)
Heating Central, Natural Gas, Electric
Cooling Central Cooling
Flooring Carpet, Hardwood, Vinyl, Tile
Fireplaces Number 1
Fireplaces Type Gas, Gas Log
Fireplace Yes
Appliance Dishwasher, Disposal, Smoke Detector, Self Cleaning Oven, Security Alarm, Refrigerator, Microwave
Heat Source Central, Natural Gas, Electric
Laundry true
Exterior
Exterior Feature Windows - Vinyl, Porch - Screened, Prof Landscaped, Deck
Parking Features Garage Door Opener, Attached, Main Level
Garage Spaces 2.0
Garage Description Attached, Garage Door Opener, Main Level, Attached
Community Features Sidewalks
Total Parking Spaces 2
Garage Yes
Building
Lot Description Level
Faces 140 EAST (PELLISSIPPI PARKWAY) TO LEFT ON NORTHSHORE TO LEFT ON NORTHSHORE HILLS BLVD. TO LEFT ON NORLAKE CIRCLE TO HOME ON RIGHT
Sewer Public Sewer
Water Public
Architectural Style Traditional
Structure Type Synthetic Stucco,Frame
Schools
Middle Schools West Valley
High Schools Bearden
Others
Restrictions Yes
Tax ID 155AB076
Energy Description Electric, Gas(Natural)
Read Less
Want to know what your home might be worth? Contact us for a FREE valuation!

Our team is ready to help you sell your home for the highest possible price ASAP






