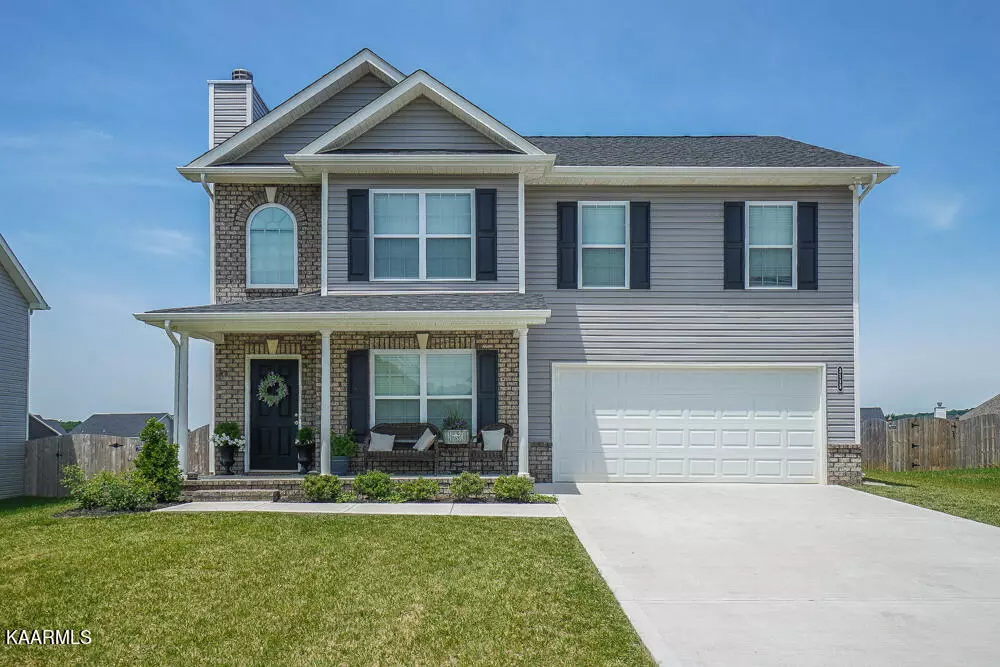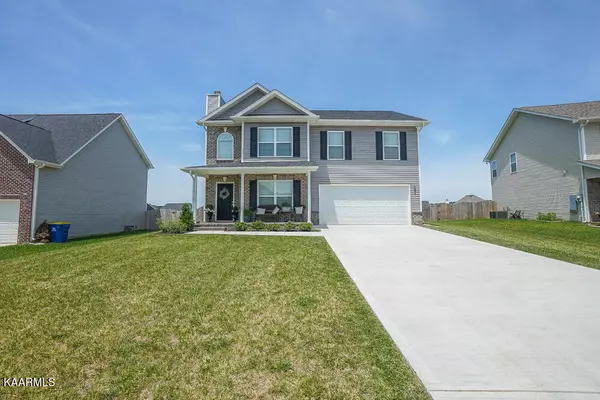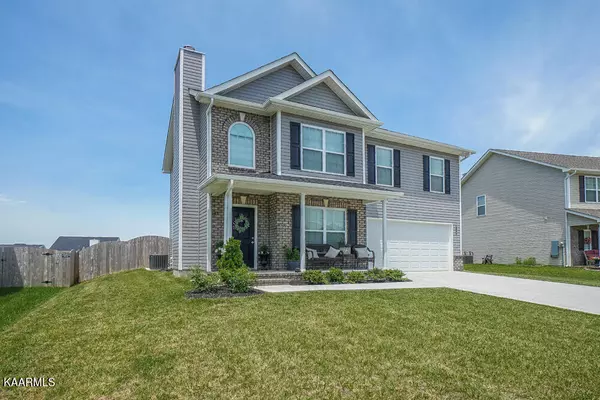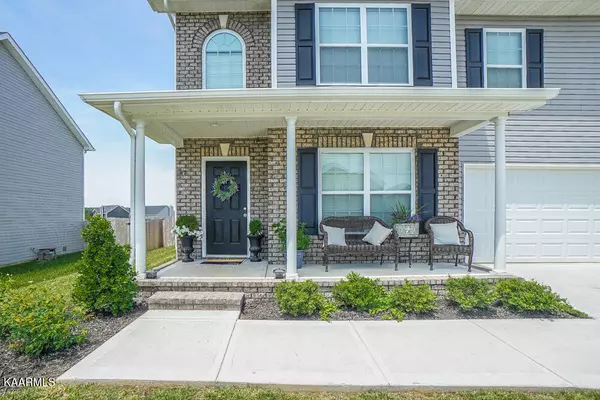$381,000
$375,000
1.6%For more information regarding the value of a property, please contact us for a free consultation.
3113 Dominion DR Maryville, TN 37803
3 Beds
3 Baths
2,080 SqFt
Key Details
Sold Price $381,000
Property Type Single Family Home
Sub Type Residential
Listing Status Sold
Purchase Type For Sale
Square Footage 2,080 sqft
Price per Sqft $183
Subdivision Manor In The Foothills
MLS Listing ID 1194861
Sold Date 07/07/22
Style Traditional
Bedrooms 3
Full Baths 2
Half Baths 1
HOA Fees $33/ann
Originating Board East Tennessee REALTORS® MLS
Year Built 2020
Lot Size 0.280 Acres
Acres 0.28
Property Description
This is a 3 BR, 2.5 BA all brick & vinyl home with an over-sized bonus room above garage. Practically new (BUILT IN 2020) but with lots of features - new blinds, new wooden privacy fence around large, flat back yard, fresh paint, and more! You'll love the open floor plan, wood burning fireplace in large living room, kitchen with stainless appliances, breakfast bar, breakfast room, and pantry. Upstairs boasts huge owner's suite with sitting area, double vanity, two guest rooms, and large bonus room. Covered front porch, concrete back patio, and swing set conveys. You do not want to miss this one! One of the largest yards in the subdivision. Neighborhood features pool. **Seller prefers an August closing or possession after closing through mid-end of August!** MULTIPLE OFFERS - BEST & FINAL DUE BY SATURDAY, JUNE 18th AT 11:59 PM; SELLER TO RESPOND BY SUNDAY, JUNE 19th AT NOON.
Location
State TN
County Blount County - 28
Area 0.28
Rooms
Other Rooms LaundryUtility, Extra Storage, Breakfast Room, Great Room
Basement Slab
Dining Room Breakfast Bar, Eat-in Kitchen
Interior
Interior Features Pantry, Walk-In Closet(s), Breakfast Bar, Eat-in Kitchen
Heating Central, Electric
Cooling Central Cooling, Ceiling Fan(s)
Flooring Carpet, Sustainable
Fireplaces Number 1
Fireplaces Type Wood Burning
Fireplace Yes
Appliance Dishwasher, Self Cleaning Oven, Microwave
Heat Source Central, Electric
Laundry true
Exterior
Exterior Feature Windows - Vinyl, Windows - Insulated, Fence - Wood, Fenced - Yard, Patio, Porch - Covered, Prof Landscaped
Parking Features Garage Door Opener, Attached, Main Level
Garage Spaces 2.0
Garage Description Attached, Garage Door Opener, Main Level, Attached
Pool true
Community Features Sidewalks
Amenities Available Pool
Porch true
Total Parking Spaces 2
Garage Yes
Building
Lot Description Irregular Lot, Level
Faces Heading south on Alcoa Hwy, continue past the mall to 411, left onto Best Rd, right onto Montvale Sation Rd, left onto Carpenters Grade Rd, left on to Best Rd, right onto Indigo Dr, straight through the traffic circle, left onto Dominion Drive. Home will be on your right- sign on property.
Sewer Public Sewer
Water Public
Architectural Style Traditional
Structure Type Vinyl Siding,Brick,Block,Frame
Schools
Middle Schools Carpenters
High Schools Heritage
Others
HOA Fee Include Some Amenities
Restrictions Yes
Tax ID 091F D 007.00
Energy Description Electric
Read Less
Want to know what your home might be worth? Contact us for a FREE valuation!

Our team is ready to help you sell your home for the highest possible price ASAP






