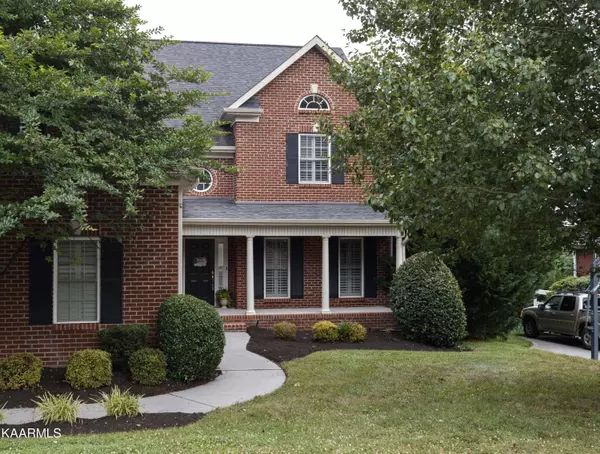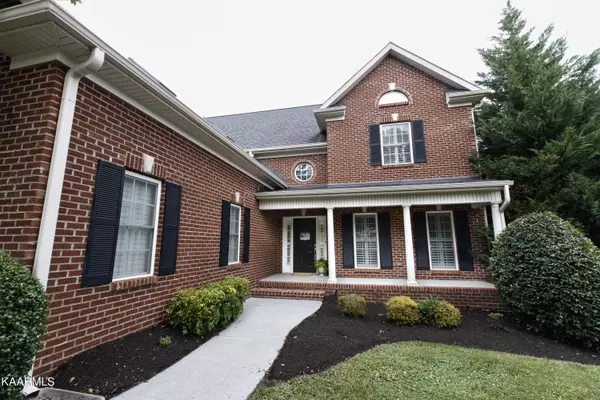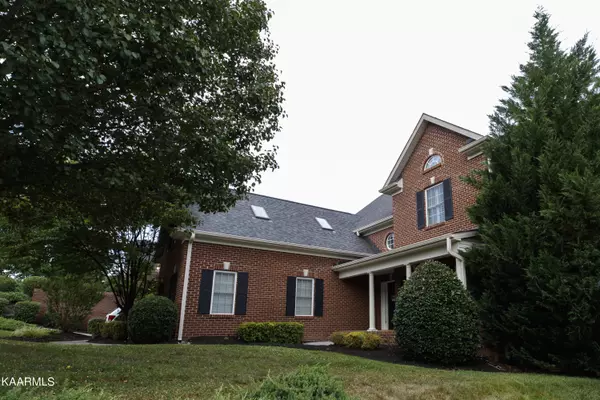$640,000
$665,000
3.8%For more information regarding the value of a property, please contact us for a free consultation.
9640 Stone Canyon LN Knoxville, TN 37922
4 Beds
5 Baths
3,661 SqFt
Key Details
Sold Price $640,000
Property Type Single Family Home
Sub Type Residential
Listing Status Sold
Purchase Type For Sale
Square Footage 3,661 sqft
Price per Sqft $174
Subdivision The Woods At West Valley Unit 1
MLS Listing ID 1195198
Sold Date 09/07/22
Style Traditional
Bedrooms 4
Full Baths 4
Half Baths 1
HOA Fees $39/ann
Originating Board East Tennessee REALTORS® MLS
Year Built 2006
Lot Size 0.360 Acres
Acres 0.36
Lot Dimensions 86 X 140
Property Description
All brick 4 bedroom, 4.5 bath home in coveted The Woods at West Valley. Main level includes 2 story foyer, formal dining room/office, eat-in kitchen with open living room concept, master with trey ceilings, huge walk-in closet, double vanity, jacuzzi tub, shower and private commode, and laundry w/utility tub. Second level boasts 3 additional bedrooms with huge closet space (at least 2/bedroom) and ensuite bathrooms plus bonus room with skylights above the garage. Plantation shutters throughout. BRAND NEW TRANE A/C Unit Upstairs. Price reflects flooring and deck upgrades needed. Fenced in back yard. Huge unfinished basement with workshop area and 2 exterior double doors. Testerman built home. Quality build with so much storage! Includes walk-up attic that could easily be finished. Three car garage with keypad entry and exterior door. Irrigation system. This home is all about location, location, location (known for terrific schools) and space for your family members and treasured items! Excellent community amenities including a neighborhood pool, clubhouse and events. New roof in 2011. New Dishwasher in 2021. New water heater in 2000. New TRANE air conditioner this week. All kitchen appliances and washer and dryer convey with sale. Call to book a showing today! It will be gone before you know it!
Location
State TN
County Knox County - 1
Area 0.36
Rooms
Other Rooms DenStudy, Workshop, Extra Storage, Breakfast Room, Mstr Bedroom Main Level
Basement Unfinished, Walkout
Dining Room Breakfast Bar, Eat-in Kitchen, Formal Dining Area
Interior
Interior Features Cathedral Ceiling(s), Pantry, Walk-In Closet(s), Breakfast Bar, Eat-in Kitchen
Heating Forced Air, Natural Gas, Electric
Cooling Central Cooling, Ceiling Fan(s)
Flooring Carpet, Hardwood, Tile
Fireplaces Number 1
Fireplaces Type Gas
Fireplace Yes
Appliance Dishwasher, Disposal, Dryer, Gas Stove, Smoke Detector, Refrigerator, Microwave, Washer
Heat Source Forced Air, Natural Gas, Electric
Exterior
Exterior Feature Windows - Vinyl, Fence - Wood, Fenced - Yard, Prof Landscaped, Deck
Parking Features Garage Door Opener, Other, Side/Rear Entry, Main Level, Off-Street Parking
Garage Spaces 3.0
Garage Description SideRear Entry, Garage Door Opener, Main Level, Off-Street Parking
Pool true
Community Features Sidewalks
Amenities Available Clubhouse, Pool
View Other
Total Parking Spaces 3
Garage Yes
Building
Faces Kingston Pike to Fox Road to Left on George Williams Rd. to left into The Woods at West Valley. Stone Canyon Lane is second right. House will be on Right.
Sewer Public Sewer
Water Public
Architectural Style Traditional
Structure Type Vinyl Siding,Other,Brick
Schools
Middle Schools West Valley
High Schools Bearden
Others
Restrictions Yes
Tax ID 132PC037
Energy Description Electric, Gas(Natural)
Acceptable Financing Cash, Conventional
Listing Terms Cash, Conventional
Read Less
Want to know what your home might be worth? Contact us for a FREE valuation!

Our team is ready to help you sell your home for the highest possible price ASAP






