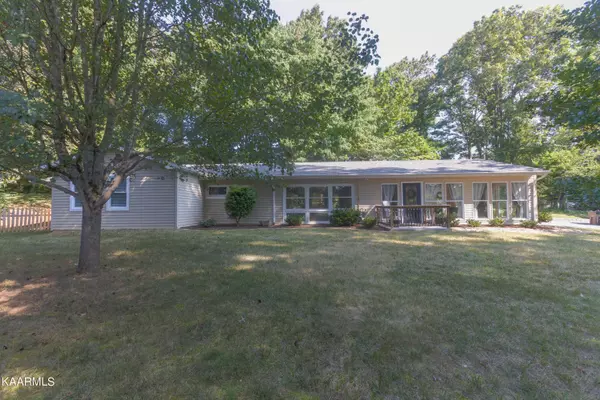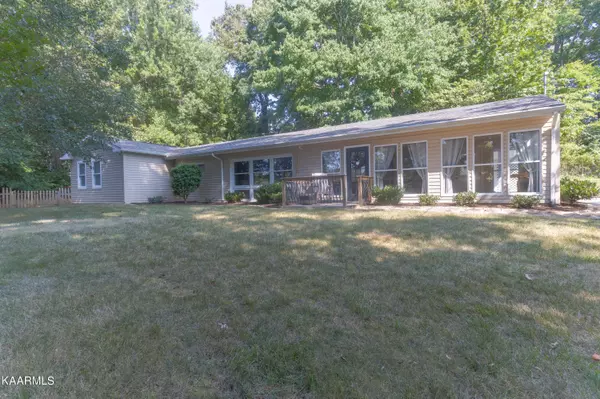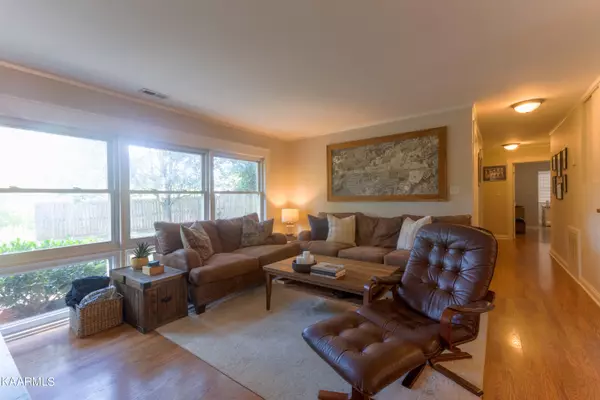$440,000
$424,900
3.6%For more information regarding the value of a property, please contact us for a free consultation.
1301 Gatewood LN Knoxville, TN 37919
3 Beds
2 Baths
1,947 SqFt
Key Details
Sold Price $440,000
Property Type Single Family Home
Sub Type Residential
Listing Status Sold
Purchase Type For Sale
Square Footage 1,947 sqft
Price per Sqft $225
Subdivision Northshore Hills
MLS Listing ID 1197977
Sold Date 09/09/22
Style Cottage,Traditional
Bedrooms 3
Full Baths 2
Originating Board East Tennessee REALTORS® MLS
Year Built 1955
Lot Size 0.470 Acres
Acres 0.47
Lot Dimensions 50M X 191.34 X IRR
Property Description
Tastefully and attractively updated one-level home in Rocky Hill is sure to impress! This home features 3 bedrooms and 2 full baths; bright and lively family room flows into the well-appointed and updated kitchen; stainless steel appliances, gas range, custom cabinetry and counters compliment the space; additional rec. room or bonus room with tons of natural light; primary bedroom suite is over-the-top with a custom tile shower, double vanities and a stand-alone tub; 2 additional bedrooms on main level share the second, updated bathroom; elevated back deck for chilling and grilling; fenced yard; 2-car carport with extra storage; this home is sure to impress!
Location
State TN
County Knox County - 1
Area 0.47
Rooms
Family Room Yes
Other Rooms Sunroom, Bedroom Main Level, Extra Storage, Family Room, Mstr Bedroom Main Level
Basement Slab
Interior
Interior Features Walk-In Closet(s), Eat-in Kitchen
Heating Central, Forced Air, Natural Gas, Electric
Cooling Central Cooling
Flooring Laminate, Hardwood, Tile
Fireplaces Type None
Fireplace No
Appliance Dishwasher, Disposal, Gas Stove, Tankless Wtr Htr, Smoke Detector, Microwave
Heat Source Central, Forced Air, Natural Gas, Electric
Exterior
Exterior Feature Patio, Fence - Chain, Deck
Parking Features Attached, Carport, Main Level, Off-Street Parking
Carport Spaces 2
Garage Description Attached, Carport, Main Level, Off-Street Parking, Attached
View Wooded
Porch true
Garage No
Building
Lot Description Cul-De-Sac, Private, Wooded, Corner Lot, Rolling Slope
Faces Northshore Drive to Gatewood Lane; follow Gatewood until it ends; property driveway at end of street on left, SOP
Sewer Public Sewer
Water Public
Architectural Style Cottage, Traditional
Structure Type Vinyl Siding,Other,Frame
Schools
Middle Schools Bearden
High Schools West
Others
Restrictions Yes
Tax ID 134AB026
Energy Description Electric, Gas(Natural)
Read Less
Want to know what your home might be worth? Contact us for a FREE valuation!

Our team is ready to help you sell your home for the highest possible price ASAP






