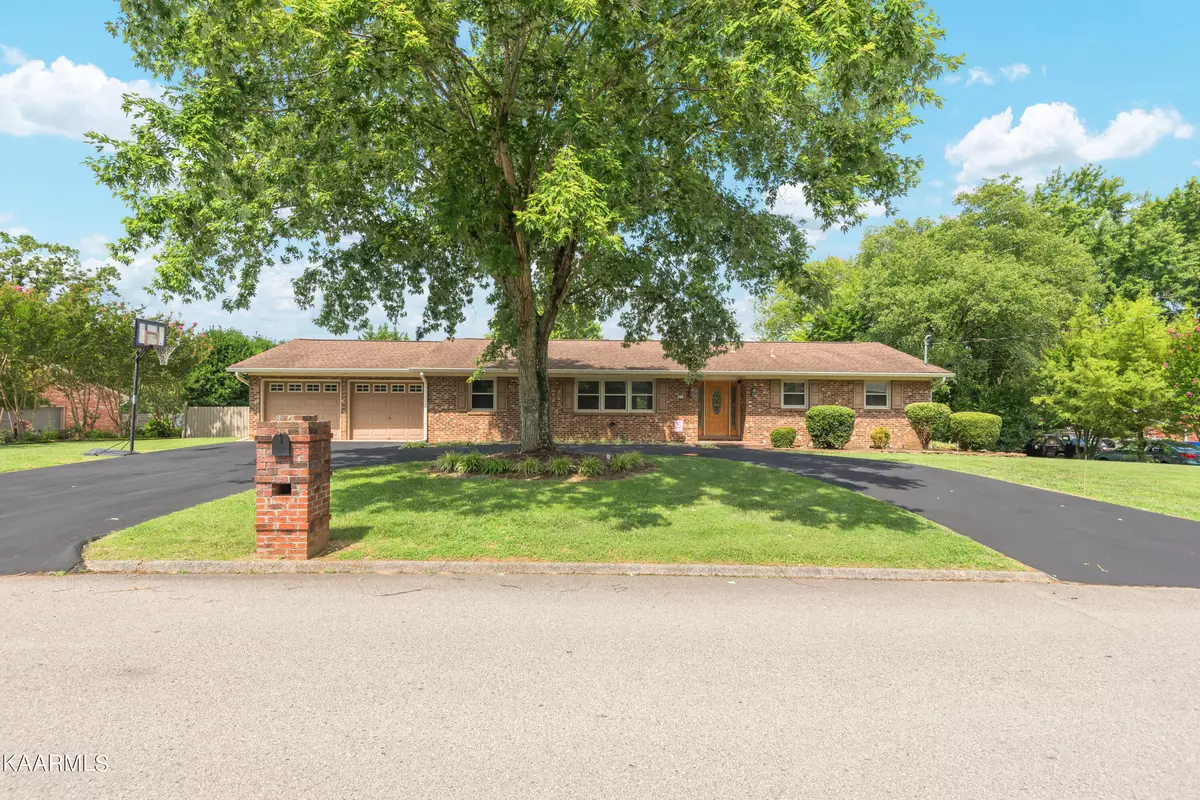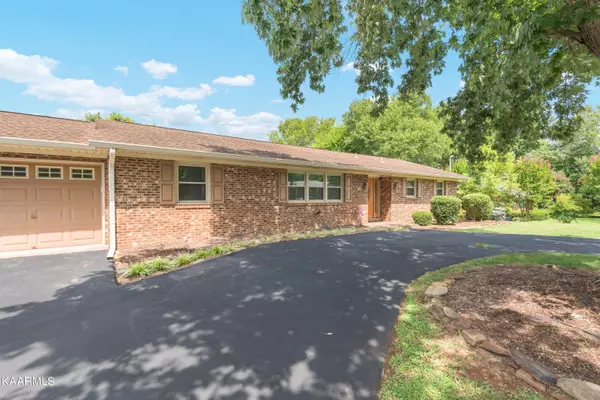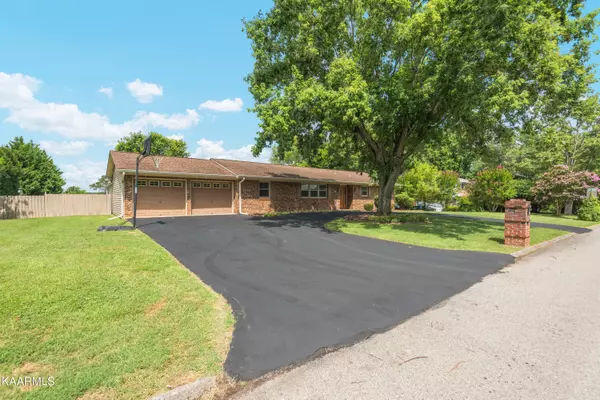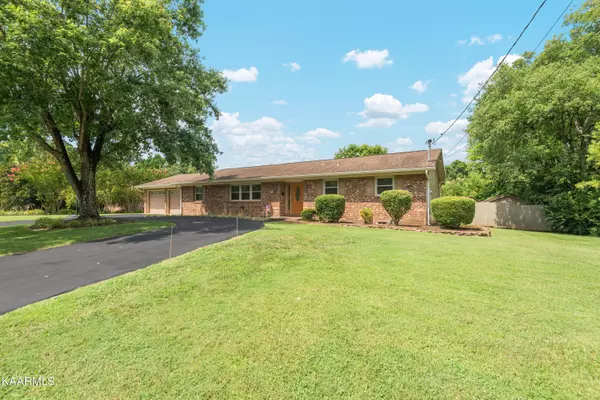$540,000
$499,900
8.0%For more information regarding the value of a property, please contact us for a free consultation.
308 Huxley Rd Knoxville, TN 37922
4 Beds
3 Baths
2,128 SqFt
Key Details
Sold Price $540,000
Property Type Single Family Home
Sub Type Residential
Listing Status Sold
Purchase Type For Sale
Square Footage 2,128 sqft
Price per Sqft $253
Subdivision Lovell Hills Unit 1
MLS Listing ID 1200113
Sold Date 09/01/22
Style Traditional
Bedrooms 4
Full Baths 3
Originating Board East Tennessee REALTORS® MLS
Year Built 1972
Lot Size 0.560 Acres
Acres 0.56
Lot Dimensions 130 X 229.15 X IRR
Property Description
Located in a gorgeous sought after West Knoxville well-established neighborhood that is less than 2 miles from Turkey Creek where you will find the best in dining, shopping, entertainment, and healthcare. This lovely community provides a serene and striking backdrop of mature trees and landscaping. You get to come home to this 2128 SF custom ranch with a circular drive with 4 Bedrooms featuring 2 Master Suites, 3 Baths, Large Kitchen with island and lots of storage, massive great room with custom-built fireplace, and a beautiful open dining area. This home also features fire pit, pool, and over 1000 square feet of patio, stained decking, and screened in porch space for the ultimate in entertaining. Completely fenced in backyard with 3 additional garage spaces and a Tiny House for guests, or flex space for Home Office, or just additional storage.
In addition to all the other space, this home offers a fabulous workshop for all the DIY enthusiasts.
Recent updates include 6" gutters, new HVAC, all plumbing converted to PEX, Master Bath remodel, resurfaced circular driveway, newly stained deck, new insulated attic, and much more. Transferrable Termite Contract, and HVAC Warranty, Natural gas available. Low utilities!!!
Located just 5 minutes from the Interstate and Farragut School District.
THIS PLACE SURELY FEELS LIKE HOME!!!
Location
State TN
County Knox County - 1
Area 0.56
Rooms
Family Room Yes
Other Rooms DenStudy, Workshop, Bedroom Main Level, Extra Storage, Great Room, Family Room, Mstr Bedroom Main Level
Basement Crawl Space, Slab
Guest Accommodations Yes
Dining Room Breakfast Bar
Interior
Interior Features Island in Kitchen, Pantry, Walk-In Closet(s), Breakfast Bar, Eat-in Kitchen
Heating Central, Heat Pump, Electric
Cooling Central Cooling, Ceiling Fan(s)
Flooring Laminate, Tile
Fireplaces Number 1
Fireplaces Type Insert, Wood Burning
Fireplace Yes
Appliance Dishwasher, Disposal, Smoke Detector, Self Cleaning Oven
Heat Source Central, Heat Pump, Electric
Exterior
Exterior Feature Window - Energy Star, TV Antenna, Windows - Vinyl, Windows - Insulated, Fence - Privacy, Fence - Wood, Fenced - Yard, Patio, Pool - Swim(Abv Grd), Porch - Covered, Porch - Screened, Deck, Cable Available (TV Only), Doors - Energy Star
Garage Garage Door Opener, Attached, Carport, Detached, RV Parking, Main Level
Garage Spaces 5.0
Carport Spaces 1
Garage Description Attached, Detached, RV Parking, Garage Door Opener, Carport, Main Level, Attached
View Country Setting
Porch true
Total Parking Spaces 5
Garage Yes
Building
Lot Description Private, Irregular Lot, Level
Faces TURN OFF KINGSTON PIKE ONTO HUXLEY, HOME ON RIGHT SOP
Sewer Public Sewer
Water Public
Architectural Style Traditional
Additional Building Storage, Workshop, Guest House
Structure Type Vinyl Siding,Brick,Block,Frame
Schools
Middle Schools Farragut
High Schools Farragut
Others
Restrictions Yes
Tax ID 143CA009
Energy Description Electric
Read Less
Want to know what your home might be worth? Contact us for a FREE valuation!

Our team is ready to help you sell your home for the highest possible price ASAP






