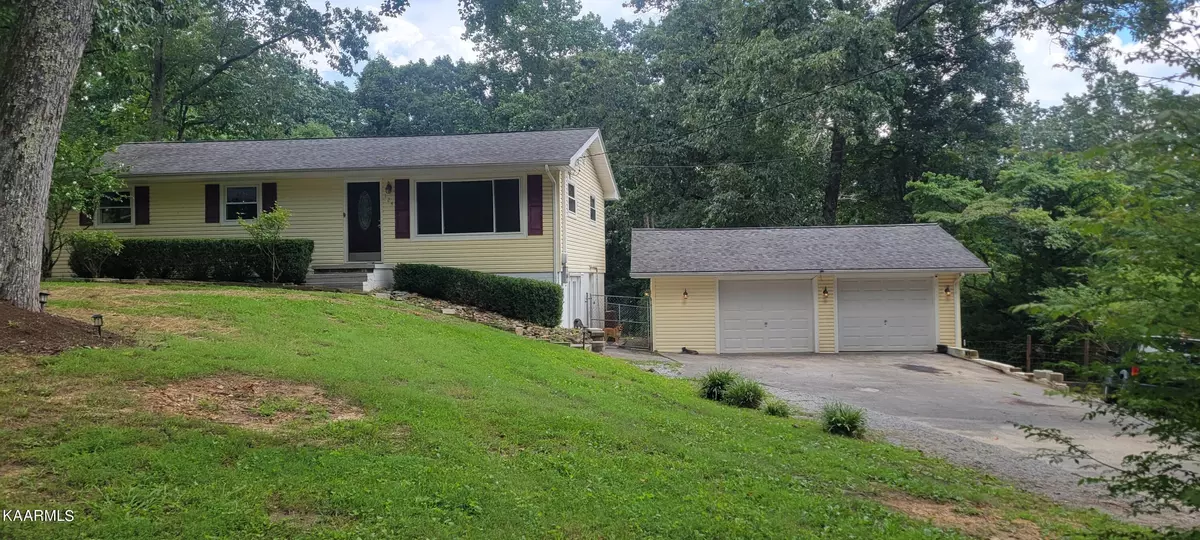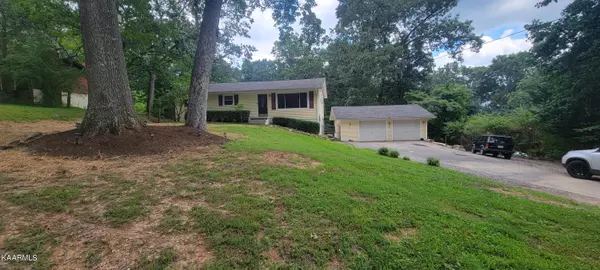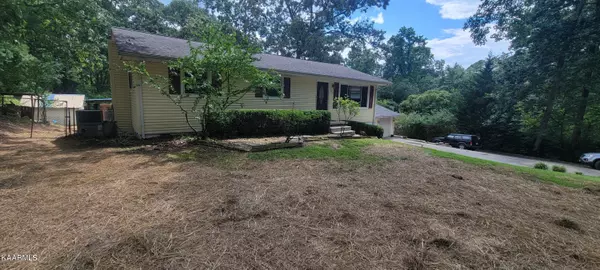$281,000
$295,000
4.7%For more information regarding the value of a property, please contact us for a free consultation.
124 Glenn CIR Powell, TN 37849
3 Beds
2 Baths
2,250 SqFt
Key Details
Sold Price $281,000
Property Type Single Family Home
Sub Type Residential
Listing Status Sold
Purchase Type For Sale
Square Footage 2,250 sqft
Price per Sqft $124
Subdivision Chestnut Ridge Acres
MLS Listing ID 1202031
Sold Date 09/30/22
Style Traditional
Bedrooms 3
Full Baths 2
Originating Board East Tennessee REALTORS® MLS
Year Built 1958
Lot Size 1.000 Acres
Acres 1.0
Property Description
THIS HOME SITS ON A LARGE, 1 ACRE LOT WITH MATURE TREES AND LOTS OF GREEN SPACE; 3 BEDROOMS UPSTAIRS, LARGE LIVING ROOM/DINING ROOM COMBO, HARDWOODS BONUS ROOM DOWNSTAIRS COULD BE 4TH BEDROOM (PLUMBED FOR WET BAR); ADDITIONAL REC ROOM IN BASEMENT; FULL BATH IN BASEMENT; 2-CAR GARAGE WITH ADDITIONAL WORKSHOP SPACE - PLUMBED WITH AIR COMPRESSOR HOOK UPS, 3 STORAGE SHEDS IN BACKYARD*SELLER IS MOTIVATED*
Location
State TN
County Anderson County - 30
Area 1.0
Rooms
Other Rooms Basement Rec Room, LaundryUtility, Workshop, Extra Storage
Basement Finished, Plumbed, Walkout
Interior
Interior Features Eat-in Kitchen
Heating Central, Heat Pump, Natural Gas
Cooling Central Cooling, Ceiling Fan(s)
Flooring Hardwood, Vinyl
Fireplaces Number 1
Fireplaces Type Other
Fireplace Yes
Appliance Dishwasher, Smoke Detector, Microwave
Heat Source Central, Heat Pump, Natural Gas
Laundry true
Exterior
Exterior Feature Windows - Vinyl, Windows - Insulated, Fenced - Yard, Patio, Pool - Swim(Abv Grd), Fence - Chain, Deck
Garage Other, Detached, Side/Rear Entry, Off-Street Parking
Garage Description Detached, SideRear Entry, Off-Street Parking
View Other
Porch true
Garage No
Building
Lot Description Wooded, Irregular Lot, Level, Rolling Slope
Faces Oak Ridge Hwy to Foust Carney; to (R) on Ivanhoe; to (R) on 2nd Glenn Circle; to home on Right
Sewer Septic Tank
Water Public
Architectural Style Traditional
Additional Building Storage
Structure Type Vinyl Siding,Other,Frame
Schools
Middle Schools Clinton
High Schools Clinton
Others
Restrictions No
Tax ID 089N A 022.00
Energy Description Gas(Natural)
Read Less
Want to know what your home might be worth? Contact us for a FREE valuation!

Our team is ready to help you sell your home for the highest possible price ASAP






