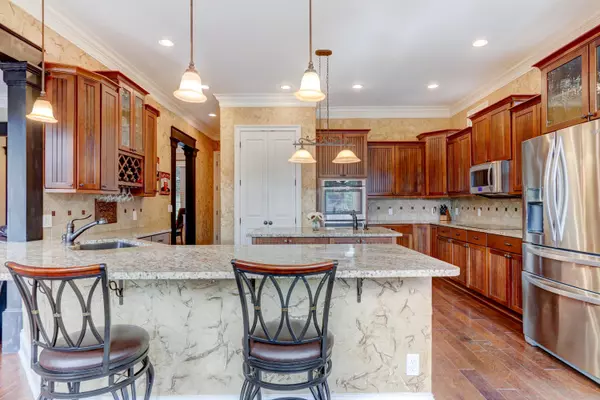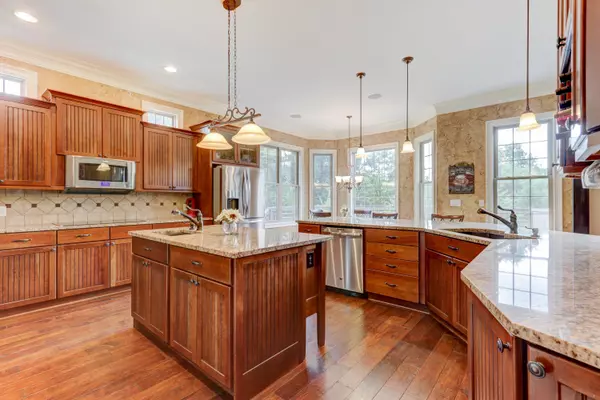$875,000
$900,000
2.8%For more information regarding the value of a property, please contact us for a free consultation.
4546 Highland Woods WAY Powell, TN 37849
4 Beds
6 Baths
6,139 SqFt
Key Details
Sold Price $875,000
Property Type Single Family Home
Sub Type Residential
Listing Status Sold
Purchase Type For Sale
Square Footage 6,139 sqft
Price per Sqft $142
Subdivision Arlington Ridge S/D
MLS Listing ID 1125086
Sold Date 12/21/20
Style Traditional
Bedrooms 4
Full Baths 5
Half Baths 1
HOA Fees $33/ann
Originating Board East Tennessee REALTORS® MLS
Year Built 2007
Lot Size 3.030 Acres
Acres 3.03
Property Description
Custom build, move in ready home, in prestigious subdivision. All brick home with fully finished basement and hobby room. Wrought iron entry, custom brick exterior, massive deck, luscious water features, exterior kitchen, movie theater and mountain views. Second floor boasts bedroom on-suites with a full second master. Over 40 acres of walking and biking and riding trails lead into a natural creek area for fishing and picnic and camping inside the neighborhood.
1GB of Fiber Optic Internet. Unrestricted mountain views. Ruud 3 ton and 5 ton HVAC with Nest system. Lot directly next to home can also be purchased adding over 4 more acres to this stunning and private home retreat. Lot across from property can also be purchased adding over 3 acres to this home.
Two other lots available for added purchase MLS 1125098 and MLS1125100
Location
State TN
County Knox County - 1
Area 3.03
Rooms
Family Room Yes
Other Rooms Basement Rec Room, LaundryUtility, DenStudy, Workshop, Extra Storage, Breakfast Room, Family Room, Mstr Bedroom Main Level
Basement Finished, Walkout
Dining Room Breakfast Bar, Formal Dining Area
Interior
Interior Features Dry Bar, Island in Kitchen, Pantry, Walk-In Closet(s), Wet Bar, Breakfast Bar
Heating Central, Electric
Cooling Central Cooling
Flooring Carpet, Hardwood, Tile
Fireplaces Number 1
Fireplaces Type Wood Burning
Fireplace Yes
Appliance Central Vacuum, Dishwasher, Disposal, Refrigerator
Heat Source Central, Electric
Laundry true
Exterior
Exterior Feature Windows - Bay, Windows - Insulated, Porch - Screened, Prof Landscaped, Deck
Parking Features Garage Door Opener, Designated Parking, Attached, Main Level
Garage Spaces 3.0
Garage Description Attached, Garage Door Opener, Main Level, Designated Parking, Attached
View Mountain View
Total Parking Spaces 3
Garage Yes
Building
Lot Description Wooded, Rolling Slope
Faces i-75 to Raccoon Valley Road right on road, right on Norris Freeway, Left on Miller, left on Andersonville Pike, Right on Pleasant Gap, left on Arlington right on Highland Woods Way.
Sewer Septic Tank
Water Public
Architectural Style Traditional
Structure Type Brick
Others
Restrictions Yes
Tax ID 018da007
Energy Description Electric
Acceptable Financing New Loan, Second Mortgage, Cash, Conventional
Listing Terms New Loan, Second Mortgage, Cash, Conventional
Read Less
Want to know what your home might be worth? Contact us for a FREE valuation!

Our team is ready to help you sell your home for the highest possible price ASAP






