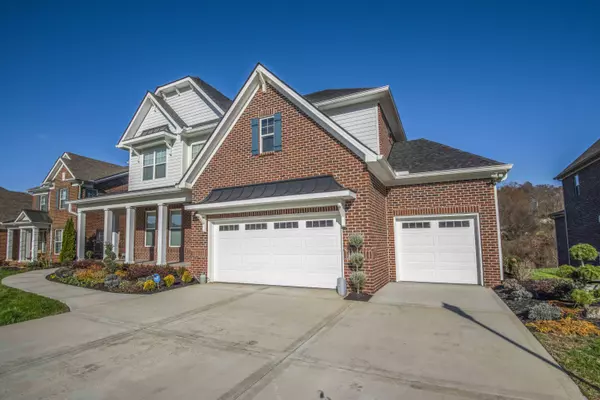$870,000
$850,000
2.4%For more information regarding the value of a property, please contact us for a free consultation.
724 Witherspoon LN Knoxville, TN 37934
4 Beds
5 Baths
6,000 SqFt
Key Details
Sold Price $870,000
Property Type Single Family Home
Sub Type Residential
Listing Status Sold
Purchase Type For Sale
Square Footage 6,000 sqft
Price per Sqft $145
Subdivision Sheffield S/D Unit 3
MLS Listing ID 1137625
Sold Date 01/25/21
Style Traditional
Bedrooms 4
Full Baths 4
Half Baths 1
HOA Fees $55/ann
Originating Board East Tennessee REALTORS® MLS
Year Built 2018
Lot Dimensions 75.01 X 142.34 X IRR
Property Description
Beautifully maintained & tastefully designed/decorated 4BR/4.5BA 2 story ALL brick home with an amazing finished basement. You will not find another home like this home in the highly desired Sheffield neighborhood! This home has it all! Each bedroom offers a walk in closet. There are 2 spacious master on suite bedrooms, one on the main and one on the second level. Enjoy watching movies or entertaining guests in your media/game room. Kitchen boosts gas stove with hood vent and a gigantic pantry! The downstairs bathroom is a sight to see. This home has been updated to the nine with luxury additions that with make your heart beat through your chest. Relax with your love ones on your private covered deck. Deck offers gas hookup. This home is the definition of excellence!
Location
State TN
County Knox County - 1
Rooms
Other Rooms Basement Rec Room, LaundryUtility, Bedroom Main Level, Extra Storage, Great Room, Mstr Bedroom Main Level
Basement Finished
Interior
Interior Features Island in Kitchen, Pantry, Walk-In Closet(s), Eat-in Kitchen
Heating Central, Natural Gas
Cooling Central Cooling, Ceiling Fan(s)
Flooring Marble, Carpet, Hardwood, Tile
Fireplaces Number 1
Fireplaces Type Gas Log
Fireplace Yes
Appliance Dishwasher, Gas Stove, Tankless Wtr Htr, Smoke Detector, Self Cleaning Oven, Microwave
Heat Source Central, Natural Gas
Laundry true
Exterior
Exterior Feature Windows - Vinyl, Windows - Insulated, Porch - Covered, Prof Landscaped
Garage Garage Door Opener, Main Level, Off-Street Parking
Garage Spaces 3.0
Garage Description Garage Door Opener, Main Level, Off-Street Parking
Pool true
Amenities Available Pool
View Country Setting
Total Parking Spaces 3
Garage Yes
Building
Lot Description Irregular Lot
Faces Go I-40 to Exit 373 Campbell Station Rd, head south. Go 1.5 miles then right on Kingston Pike. Go another 1.3 miles and turn L onto Virtue Rd. Go 1.3 miles and turn left on Turkey Creek Road. Sheffield Subdivision is on left.
Sewer Public Sewer
Water Public
Architectural Style Traditional
Structure Type Brick,Frame
Schools
Middle Schools Farragut
High Schools Farragut
Others
Restrictions Yes
Tax ID 152KE018
Energy Description Gas(Natural)
Acceptable Financing New Loan, Cash, Conventional
Listing Terms New Loan, Cash, Conventional
Read Less
Want to know what your home might be worth? Contact us for a FREE valuation!

Our team is ready to help you sell your home for the highest possible price ASAP




