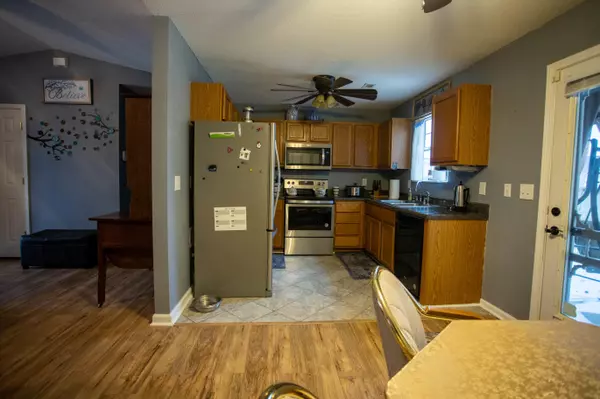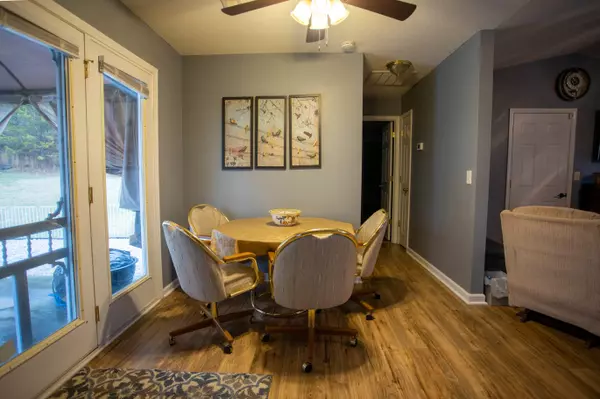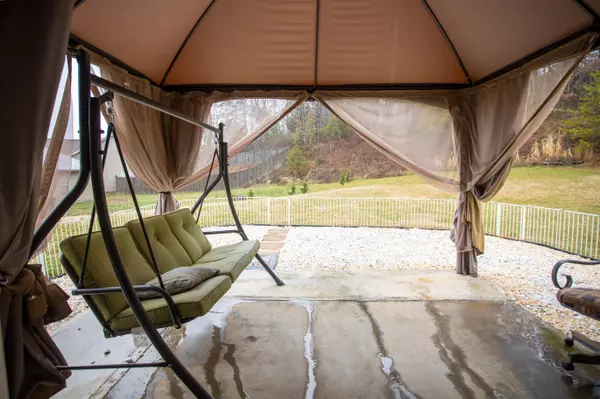$190,000
$179,900
5.6%For more information regarding the value of a property, please contact us for a free consultation.
4805 Anne Payne LN Powell, TN 37849
3 Beds
2 Baths
1,104 SqFt
Key Details
Sold Price $190,000
Property Type Single Family Home
Sub Type Residential
Listing Status Sold
Purchase Type For Sale
Square Footage 1,104 sqft
Price per Sqft $172
Subdivision Lexi Landing Phase 5
MLS Listing ID 1139193
Sold Date 02/11/21
Style Traditional
Bedrooms 3
Full Baths 2
HOA Fees $5/ann
Originating Board East Tennessee REALTORS® MLS
Year Built 2006
Lot Size 8,276 Sqft
Acres 0.19
Lot Dimensions 31.8 x 15.08 x IRR
Property Description
LOOKING FOR A ONE LEVEL HOME AT THE END OF A CUL-DE-SAC IN A DESIRABLE NEIGHBORHOOD? THIS IS IT! GREAT HOME W/ PLENTY OF IMPROVEMENTS * HVAC UNIT LESS THAN ONE YEAR YOUNG * APPLIANCES LESS THAN 2 YEARS OLD * FRESHLY PAINTED INTERIOR * H20 HEATER (2018) * CATHEDRAL CEILING IN FAMILY ROOM * PATIO EXTENDED W/ COVER CANOPY * NEW CEILING FANS * NEW MBR WALK-IN SHOWER * NO STEPS THROUGHOUT * PRIVATE BACK YARD * EASY TO SHOW
Location
State TN
County Knox County - 1
Area 8185.0
Rooms
Family Room Yes
Other Rooms LaundryUtility, Extra Storage, Family Room, Mstr Bedroom Main Level
Basement Slab
Interior
Interior Features Cathedral Ceiling(s), Walk-In Closet(s), Eat-in Kitchen
Heating Central, Natural Gas
Cooling Central Cooling, Ceiling Fan(s)
Flooring Laminate, Tile
Fireplaces Type None, Other
Fireplace No
Appliance Dishwasher, Disposal, Smoke Detector, Self Cleaning Oven, Refrigerator, Microwave
Heat Source Central, Natural Gas
Laundry true
Exterior
Exterior Feature Windows - Insulated, Fenced - Yard, Patio, Porch - Covered, Cable Available (TV Only)
Parking Features Garage Door Opener, Attached, Main Level
Garage Spaces 2.0
Garage Description Attached, Garage Door Opener, Main Level, Attached
View Mountain View
Porch true
Total Parking Spaces 2
Garage Yes
Building
Lot Description Cul-De-Sac, Irregular Lot, Level
Faces EMORY RD TO CATE RD R/ LEXI LANDING R/ HUGH WILLIS L/ ANNE PAYNE TO END OF CUL-DE-SAC.
Sewer Public Sewer
Water Public
Architectural Style Traditional
Structure Type Vinyl Siding
Schools
Middle Schools Karns
High Schools Karns
Others
Restrictions Yes
Tax ID 066FF014
Energy Description Gas(Natural)
Read Less
Want to know what your home might be worth? Contact us for a FREE valuation!

Our team is ready to help you sell your home for the highest possible price ASAP






