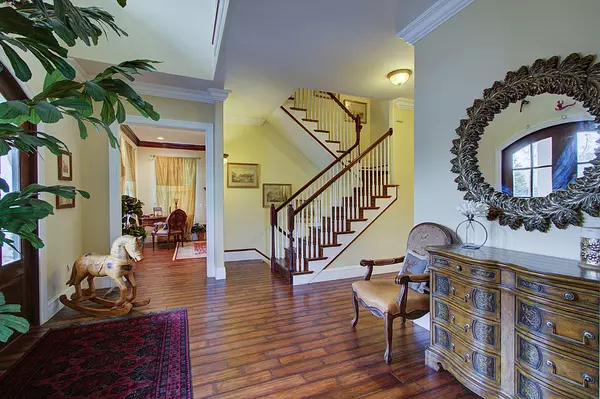$1,700,000
$1,750,000
2.9%For more information regarding the value of a property, please contact us for a free consultation.
2118 Stone View DR Dandridge, TN 37725
8 Beds
9 Baths
8,895 SqFt
Key Details
Sold Price $1,700,000
Property Type Single Family Home
Sub Type Residential
Listing Status Sold
Purchase Type For Sale
Square Footage 8,895 sqft
Price per Sqft $191
Subdivision Stonebridge
MLS Listing ID 1149326
Sold Date 07/23/21
Style Other
Bedrooms 8
Full Baths 8
Half Baths 1
HOA Fees $50/ann
Originating Board East Tennessee REALTORS® MLS
Year Built 2009
Lot Size 3.910 Acres
Acres 3.91
Property Description
Don't miss this beautiful Plantation style, lakefront home on Douglas Lake. This property is in a gated lakefront community in Dandridge. Enjoy the breathtaking sunsets from all balconies on each level. This home is unbelievably beautiful. Beautiful hand honed wood floors are on all levels of the house. There are 8 master bedroom suites and each bedroom has its own bathroom. All floors above the main floor can be accessed by an elevator. The main floor is very spacious offering a large living area with fireplace, large informal dining room and a beautiful kitchen built for a gourmet chef with upgraded commercial appliances, a Salamander broiler, 6 burner gas stove, double stack ovens, bread warming drawer, 2 dishwashers, 2 deck pizza oven, ice maker, wine cooler, commercial refrigerator & freezer intrico unit, commercial water filter in kitchen, commercial vent hood, solid surface counter tops. First floor also has a study, sitting room with fireplace and a ½ bath. A large wrap around deck opens to a view of the lake with a lovely wet bar. The second floor has 3 large Master Bedrooms with large spacious closets, each has a bathroom and a wraparound deck with beautiful views of the lake. The third floor has a private living room, dining area and wet bar. The large master suite has a fireplace, a private deck, large bath with whirlpool tub. The fourth floor has mountains and lake views from every window. The basement is a private 2-bedroom apartment with full kitchen & laundry. Each bedroom has a private bathroom. There is also a separate entrance. There is approximately 450 feet of lake front with a private dock, and there is a subdivision boat launch. Seeing is believing this fantastically beautiful house that is located near all the amenities of the Smoky Mountains. Conveniently placed close to I-40, Sevierville, Pigeon Forge, Gatlinburg, Knoxville and much more, yet it is located in the 2nd oldest town in TN. Dandridge - a quaint small town with a small-town atmosphere.
Location
State TN
County Jefferson County - 26
Area 3.91
Rooms
Other Rooms LaundryUtility, DenStudy, Addl Living Quarter, Bedroom Main Level, Extra Storage, Breakfast Room
Basement Finished
Interior
Interior Features Wet Bar
Heating Central, Forced Air, Propane, Electric
Cooling Central Cooling, Ceiling Fan(s)
Flooring Hardwood, Tile
Fireplaces Number 3
Fireplaces Type Gas Log
Fireplace Yes
Appliance Dishwasher, Disposal, Dryer, Gas Stove, Tankless Wtr Htr, Smoke Detector, Self Cleaning Oven, Security Alarm, Refrigerator, Microwave, Washer
Heat Source Central, Forced Air, Propane, Electric
Laundry true
Exterior
Exterior Feature Deck, Boat - Ramp, Dock
Parking Features None
Amenities Available Clubhouse
View Mountain View, Lake
Garage No
Building
Lot Description Waterfront Access, Lakefront, Lake Access, Irregular Lot
Faces Google maps should get you to the house. Once you arrive in Dandridge area take exit 424 off of I-40, turn left onto Hwy 25 toward Newport, follow to a R on Swannsylvania Rd., follow to R onto Tranquility Trail, entrance is on the right Stone bridge Dr., (this is a gated community and one needs an access code for the gate), once into subdivision follow Stone Bridge Dr. to left onto Stone Bridge Dr., at the end of the road turn left onto Stone View Dr. home at end of the road see sign.
Sewer Other
Water Public
Architectural Style Other
Structure Type Cement Siding,Frame
Schools
High Schools Jefferson County
Others
HOA Fee Include Security,Some Amenities
Restrictions Yes
Tax ID 078F A 035.00
Security Features Gated Community
Energy Description Electric, Propane
Acceptable Financing Cash, Conventional
Listing Terms Cash, Conventional
Read Less
Want to know what your home might be worth? Contact us for a FREE valuation!

Our team is ready to help you sell your home for the highest possible price ASAP






