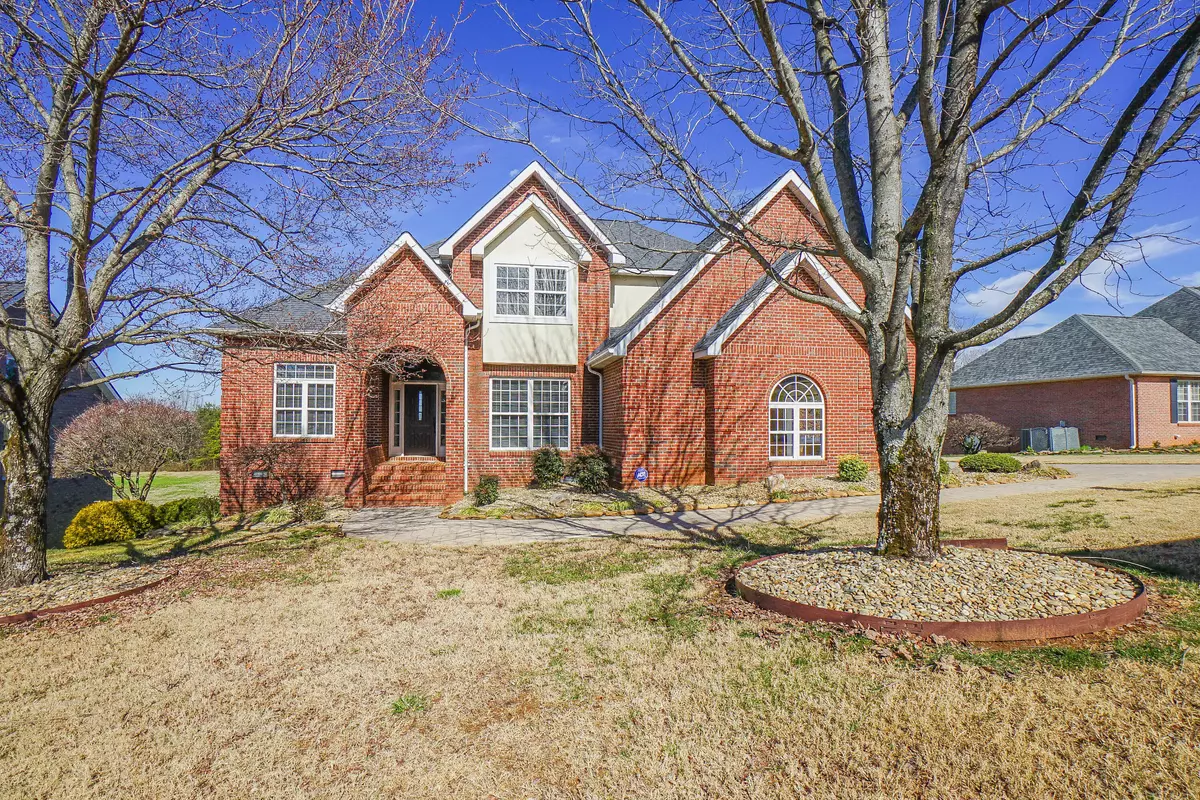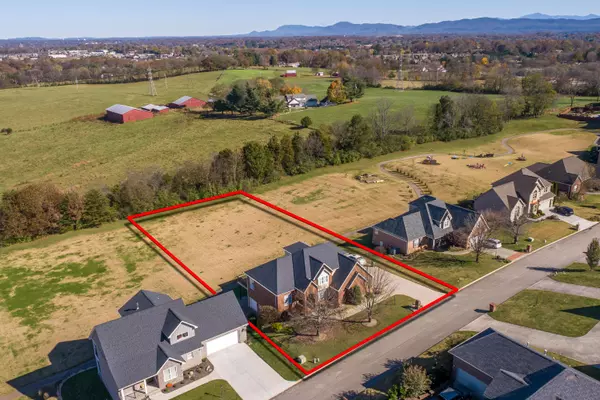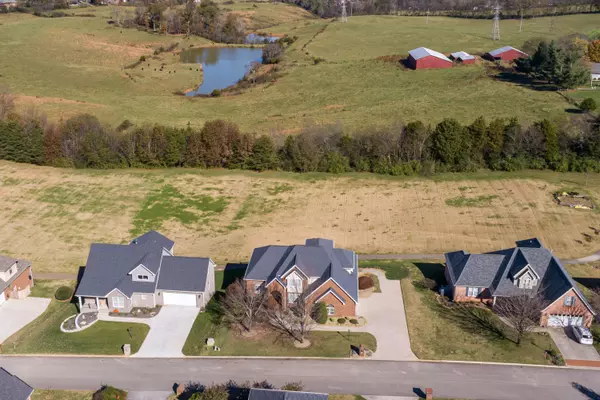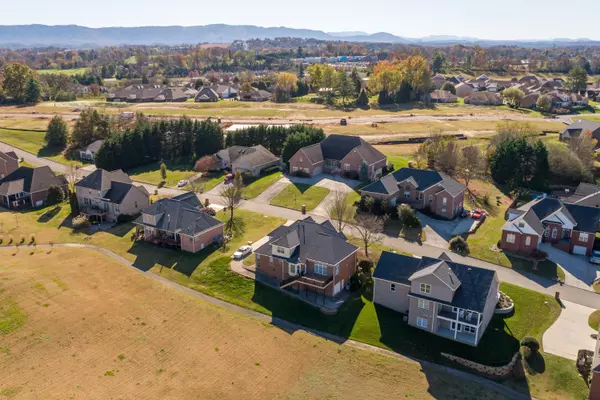$550,000
$549,900
For more information regarding the value of a property, please contact us for a free consultation.
2930 Innisbrook DR Maryville, TN 37801
4 Beds
4 Baths
3,148 SqFt
Key Details
Sold Price $550,000
Property Type Single Family Home
Sub Type Residential
Listing Status Sold
Purchase Type For Sale
Square Footage 3,148 sqft
Price per Sqft $174
Subdivision Royal Oaks
MLS Listing ID 1144767
Sold Date 06/18/21
Style Traditional
Bedrooms 4
Full Baths 3
Half Baths 1
HOA Fees $60/mo
Originating Board East Tennessee REALTORS® MLS
Year Built 1997
Lot Size 0.680 Acres
Acres 0.68
Property Description
This Maryville City stately home has been COMPLETELY UPDATED & sits on over 2/3 of an ACRE with a level, usable backyard. Exterior features brick construction, professional landscaping, 2 car main level side entry garage, back deck as well as a basement patio and garage/workshop. You'll love the grand entry, refinished hardwood flooring throughout main living level, wet bar and gas FP with new marble surround in living area, ample kitchen with island and granite counter tops with tile backsplash. Main level also features formal den/office, dining room, tray ceiling breakfast nook, and master suite with tray ceilings, double vanity with granite, large walk-in custom tiled shower & closet plus a jetted tub!Upstairs offers 2 bedrooms that share a full bath and an en-suite with private bath. There is a finished basement rec room with access to side and backyard plus tons of storage! Call today to schedule your private tour!
Location
State TN
County Blount County - 28
Area 0.68
Rooms
Other Rooms Basement Rec Room, LaundryUtility, Workshop, Bedroom Main Level, Extra Storage, Breakfast Room, Great Room, Mstr Bedroom Main Level, Split Bedroom
Basement Partially Finished, Walkout
Dining Room Breakfast Room
Interior
Interior Features Cathedral Ceiling(s), Island in Kitchen, Pantry, Walk-In Closet(s), Eat-in Kitchen
Heating Central, Forced Air, Natural Gas, Electric
Cooling Central Cooling, Ceiling Fan(s)
Flooring Carpet, Hardwood, Tile
Fireplaces Number 1
Fireplaces Type Gas Log
Fireplace Yes
Appliance Dishwasher, Disposal, Gas Stove, Smoke Detector, Security Alarm, Refrigerator, Microwave
Heat Source Central, Forced Air, Natural Gas, Electric
Laundry true
Exterior
Exterior Feature Windows - Vinyl, Windows - Insulated, Patio, Porch - Covered, Prof Landscaped, Deck, Cable Available (TV Only)
Parking Features Garage Door Opener, Attached, Side/Rear Entry, Main Level
Garage Spaces 2.0
Garage Description Attached, SideRear Entry, Garage Door Opener, Main Level, Attached
Pool true
Amenities Available Pool
View Country Setting
Porch true
Total Parking Spaces 2
Garage Yes
Building
Lot Description Level, Rolling Slope
Faces From Knoxville, take Hwy 129-S towards Maryville; bear right at split past airport; continue onto Hwy 411-S; turn right into Royal Oaks subdivision onto Legends Way; right onto Wallace Hitch; right onto Innisbrook Drive to home on left at sign.
Sewer Other
Water Public
Architectural Style Traditional
Structure Type Brick
Schools
Middle Schools Montgomery Ridge
High Schools Maryville
Others
HOA Fee Include Some Amenities
Restrictions Yes
Tax ID 068I E 010.00
Energy Description Electric, Gas(Natural)
Read Less
Want to know what your home might be worth? Contact us for a FREE valuation!

Our team is ready to help you sell your home for the highest possible price ASAP






