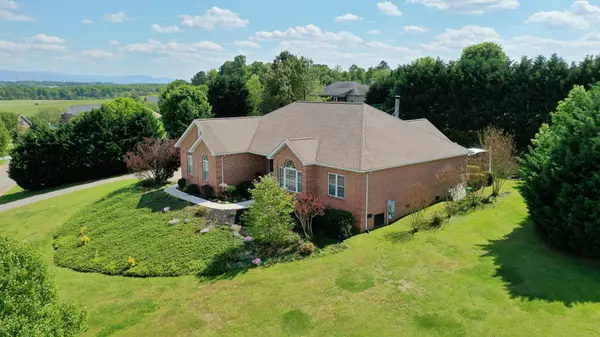$375,000
$354,900
5.7%For more information regarding the value of a property, please contact us for a free consultation.
5630 J. Riley W DR Greenback, TN 37742
3 Beds
2 Baths
2,456 SqFt
Key Details
Sold Price $375,000
Property Type Single Family Home
Sub Type Residential
Listing Status Sold
Purchase Type For Sale
Square Footage 2,456 sqft
Price per Sqft $152
Subdivision Evergreen Farms
MLS Listing ID 1152176
Sold Date 07/12/21
Style Traditional
Bedrooms 3
Full Baths 2
Originating Board East Tennessee REALTORS® MLS
Year Built 2003
Lot Size 0.770 Acres
Acres 0.77
Property Description
Beautiful all brick rancher is seated on a hill providing gorgeous mountain views from various areas in the yard. This 1 owner home has been meticulously maintained. Back yard is level so you can spend evenings relaxing on either of 2 patios or around the fire pit. Cozy up in front of the fireplace in the all season room. As you enter the front door, there is a formal dining room on the left & private music room/office on the right. The large family room has see thru wood burning FP. The spacious kitchen has a convenient breakfast area & SS appliances. Split BR lay-out allows for privacy. Master suite has large bathroom w jacuzzi tub & walk in shower & has its own private patio! The 2 1/2 car garage provides ample parking & storage w storage in the floored attic. See supplement Notes from the seller:
The crawl space has a ventilation system.
Attic has solar fans and sealed insulation.
Manual pull sails over both patios.
New roof 2012
New HVAC 2015
Portion of attic over garage is floored and electrified.
12 volt lighting on front of the home
Nice front porch for sitting
Location
State TN
County Blount County - 28
Area 0.77
Rooms
Other Rooms LaundryUtility, Sunroom, Bedroom Main Level, Great Room, Mstr Bedroom Main Level, Split Bedroom
Basement Crawl Space
Dining Room Eat-in Kitchen, Formal Dining Area
Interior
Interior Features Pantry, Walk-In Closet(s), Eat-in Kitchen
Heating Central, Electric
Cooling Central Cooling, Ceiling Fan(s)
Flooring Carpet, Hardwood, Tile
Fireplaces Number 1
Fireplaces Type See-Thru, Wood Burning
Fireplace Yes
Appliance Dishwasher, Disposal, Dryer, Smoke Detector, Self Cleaning Oven, Refrigerator, Microwave, Washer
Heat Source Central, Electric
Laundry true
Exterior
Exterior Feature Patio, Porch - Covered, Cable Available (TV Only)
Garage Attached, Side/Rear Entry, Main Level, Other
Garage Spaces 2.0
Garage Description Attached, SideRear Entry, Main Level, Other, Attached
View Mountain View
Porch true
Total Parking Spaces 2
Garage Yes
Building
Lot Description Rolling Slope
Faces Morganton Road to Maple Lane (turn right) to left on J Riley. First left to house on the right. Sign in yard.
Sewer Septic Tank
Water Public
Architectural Style Traditional
Structure Type Brick,Frame
Others
Restrictions No
Tax ID 088FB014.00.000
Energy Description Electric
Read Less
Want to know what your home might be worth? Contact us for a FREE valuation!

Our team is ready to help you sell your home for the highest possible price ASAP






