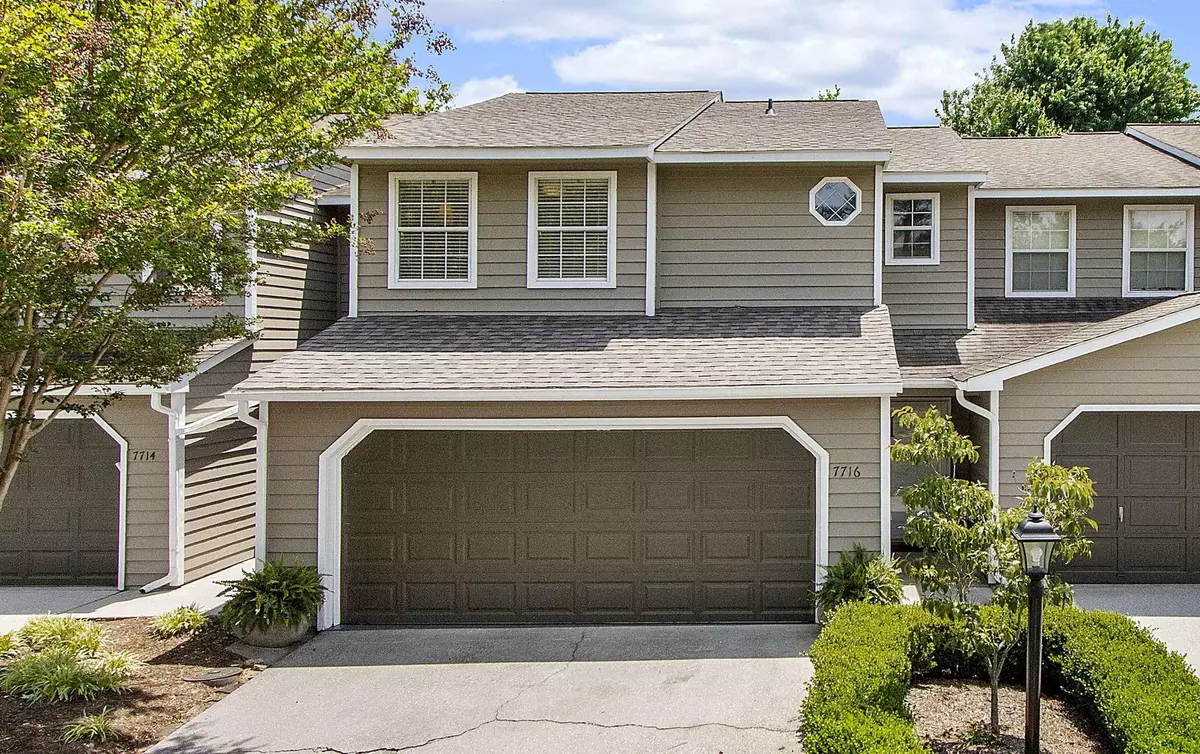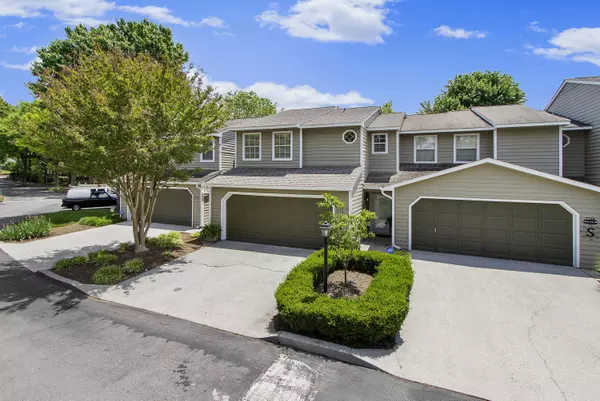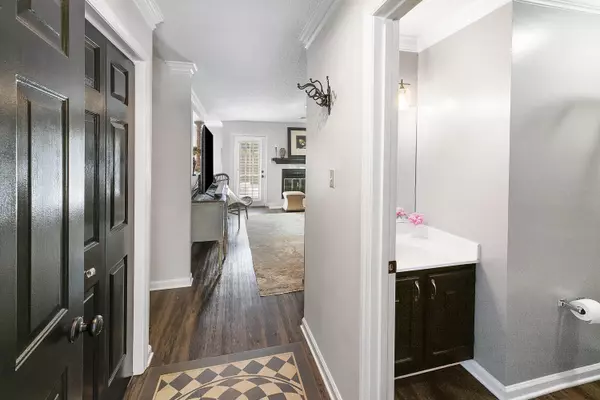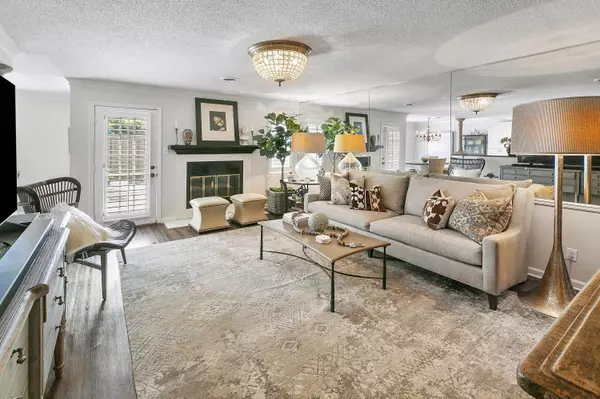$256,100
$232,980
9.9%For more information regarding the value of a property, please contact us for a free consultation.
7716 Village DR Knoxville, TN 37919
2 Beds
3 Baths
1,412 SqFt
Key Details
Sold Price $256,100
Property Type Single Family Home
Sub Type Residential
Listing Status Sold
Purchase Type For Sale
Square Footage 1,412 sqft
Price per Sqft $181
Subdivision Northshore Village
MLS Listing ID 1152943
Sold Date 07/15/21
Style Traditional
Bedrooms 2
Full Baths 2
Half Baths 1
HOA Fees $155/mo
Originating Board East Tennessee REALTORS® MLS
Year Built 1984
Lot Size 1,742 Sqft
Acres 0.04
Property Description
PUD in Northshore Village.
2BR, 2.5 BA and spacious 'flex' space on second level.
Brand new roof 5/2021, Updated kitchen includes SS Dacor fridge, GE slide-in range, GE over-range microwave, GE dishwasher, 2'' stacked edge quartz kitchen top w/waterfall panel, new kitchen backsplash, new kitchen Legrand under-cabinet lighting & power system, new designer light fixtures, plantation shudders & newer luxury vinyl plank floors on main level. New fully insulated steel garage door. Private fenced in patio a few steps away from the private community pool. Upstairs, the generous master suite w/decorative vintage faux fireplace surround, large bath w/ double vanity & walk-in closet. 2nd bedroom features ensuite bath & walk-in closet. 2nd level is complete w/ flex space. Owner Agent
Location
State TN
County Knox County - 1
Area 0.04
Rooms
Basement Slab
Dining Room Breakfast Bar
Interior
Interior Features Walk-In Closet(s), Breakfast Bar, Eat-in Kitchen
Heating Central, Electric
Cooling Central Cooling
Flooring Carpet, Tile
Fireplaces Number 1
Fireplaces Type Wood Burning
Fireplace Yes
Appliance Dishwasher, Disposal, Smoke Detector, Self Cleaning Oven, Security Alarm, Refrigerator, Microwave
Heat Source Central, Electric
Exterior
Exterior Feature Windows - Aluminum, Fence - Privacy, Fence - Wood, Patio, Porch - Covered, Prof Landscaped, Doors - Storm
Garage Spaces 2.0
Pool true
Amenities Available Clubhouse, Storage, Pool, Tennis Court(s)
View Other
Porch true
Total Parking Spaces 2
Garage Yes
Building
Lot Description Level
Faces Morrell Rd to right on Village Dr. Property on left
Sewer Public Sewer
Water Public
Architectural Style Traditional
Structure Type Other,Wood Siding,Frame
Others
HOA Fee Include Building Exterior,Some Amenities,Grounds Maintenance
Restrictions Yes
Tax ID 133EF109
Energy Description Electric
Acceptable Financing Cash, Conventional
Listing Terms Cash, Conventional
Read Less
Want to know what your home might be worth? Contact us for a FREE valuation!

Our team is ready to help you sell your home for the highest possible price ASAP






