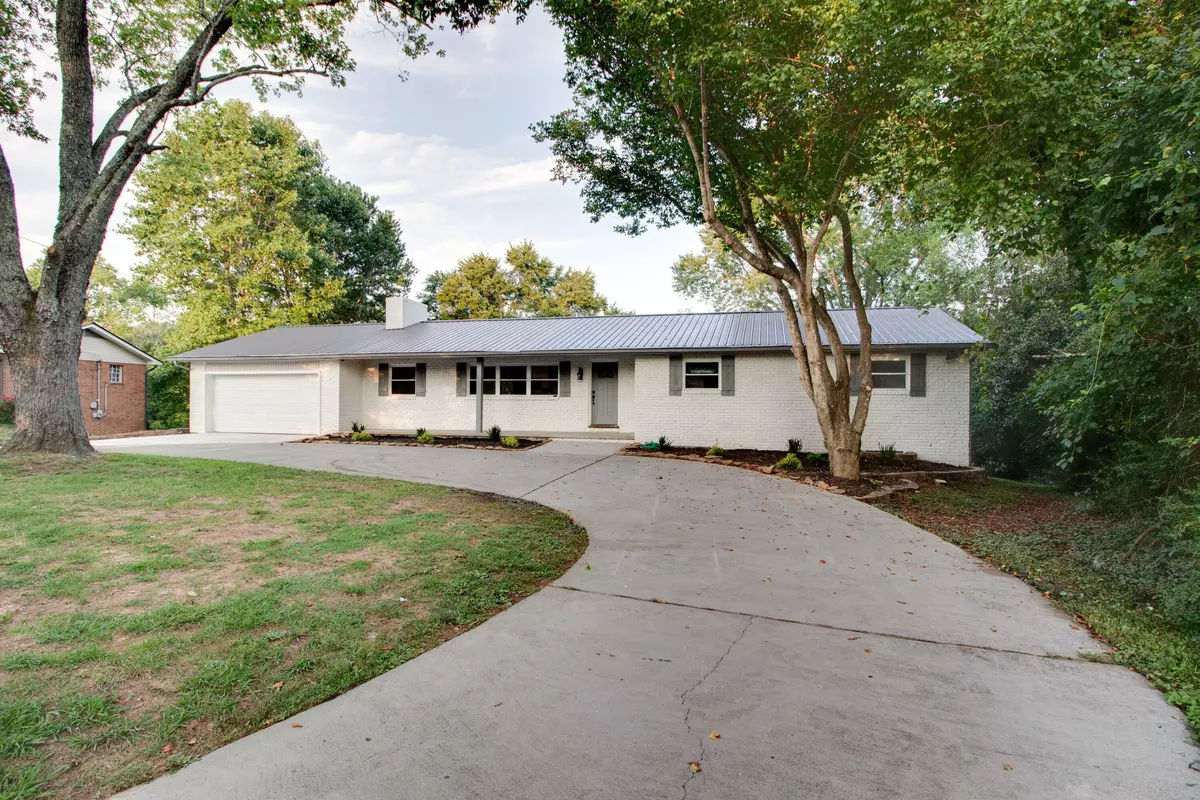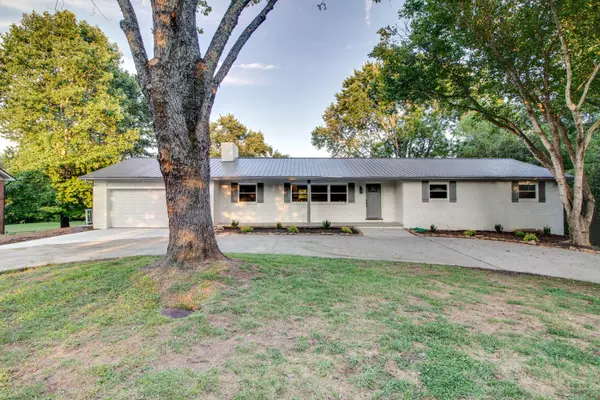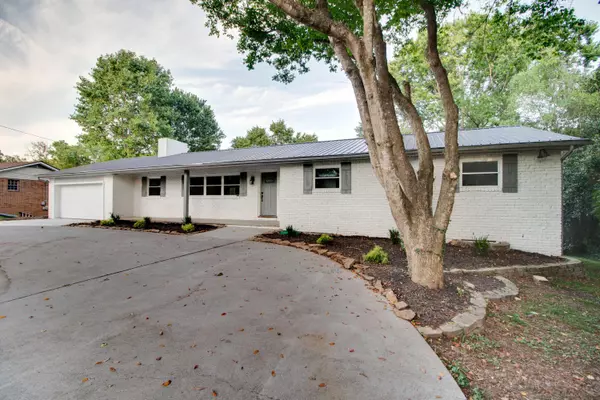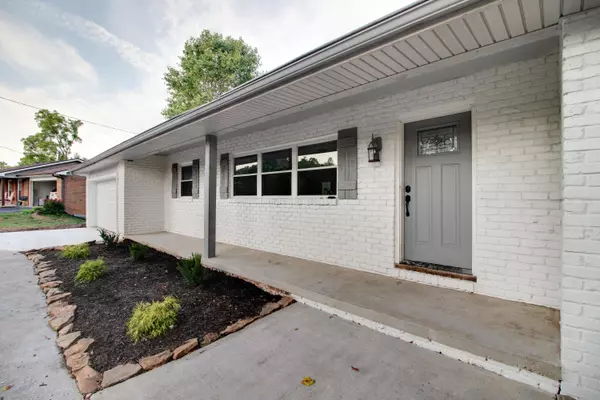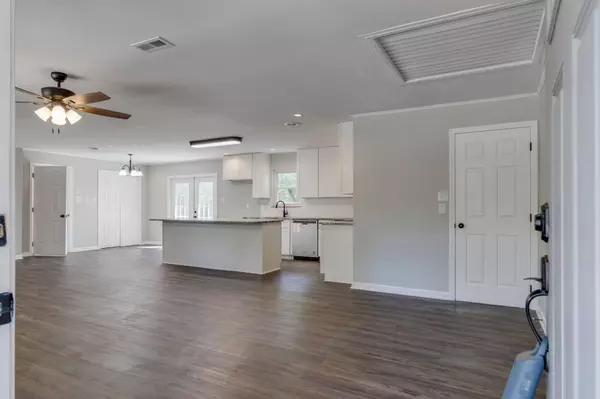$475,000
$475,000
For more information regarding the value of a property, please contact us for a free consultation.
7024 Regency Rd Knoxville, TN 37931
5 Beds
3 Baths
3,582 SqFt
Key Details
Sold Price $475,000
Property Type Single Family Home
Sub Type Residential
Listing Status Sold
Purchase Type For Sale
Square Footage 3,582 sqft
Price per Sqft $132
Subdivision Imperial Estates Ut 2
MLS Listing ID 1166791
Sold Date 10/22/21
Style Contemporary
Bedrooms 5
Full Baths 3
Originating Board East Tennessee REALTORS® MLS
Year Built 1969
Lot Size 4.200 Acres
Acres 4.2
Property Description
Welcome to your new home located in the beautiful Karns community. This home offers many great amenities designed to entertain and wow your family and friends. This newly renovated 5 bedroom and 3 bath home has everything you've been looking for: an open floor concept, additional office space (or playroom), stunning granite countertops in the kitchen furnished with updated appliances, and tiled bathrooms featuring granite counters as well. Everything is new and beautiful! A bonus room is located downstairs with a built-in fireplace complete with a kitchen. The exterior is a show stopper sitting on 4 plus acres of land with beautiful views, you can be the hostess with the mostess. This is truly an outside entertainer's dream come true with large decks, a partial fence, outside gazebo and land that backs up to Beaver Creek. Contact for a showing today before this rare gem is gone.
Location
State TN
County Knox County - 1
Area 4.2
Rooms
Family Room Yes
Other Rooms Basement Rec Room, LaundryUtility, Addl Living Quarter, Extra Storage, Family Room, Mstr Bedroom Main Level
Basement Finished, Plumbed, Walkout
Dining Room Eat-in Kitchen
Interior
Interior Features Island in Kitchen, Walk-In Closet(s), Wet Bar, Eat-in Kitchen
Heating Central, Electric
Cooling Attic Fan, Central Cooling, Ceiling Fan(s)
Flooring Laminate, Carpet, Tile
Fireplaces Number 1
Fireplaces Type Electric, Brick
Fireplace Yes
Appliance Dishwasher, Smoke Detector, Microwave
Heat Source Central, Electric
Laundry true
Exterior
Exterior Feature Windows - Vinyl, Fenced - Yard, Porch - Covered, Deck
Parking Features Attached
Garage Spaces 2.0
Garage Description Attached, Attached
View Country Setting
Total Parking Spaces 2
Garage Yes
Building
Lot Description Private, Level, Rolling Slope
Faces North on Clinton Hwy to Left on West Emory Road To Left on Regency Road to house on left
Sewer Public Sewer
Water Public
Architectural Style Contemporary
Additional Building Gazebo
Structure Type Brick,Block
Schools
Middle Schools Karns
High Schools Karns
Others
Restrictions No
Tax ID 078IA020
Energy Description Electric
Read Less
Want to know what your home might be worth? Contact us for a FREE valuation!

Our team is ready to help you sell your home for the highest possible price ASAP


