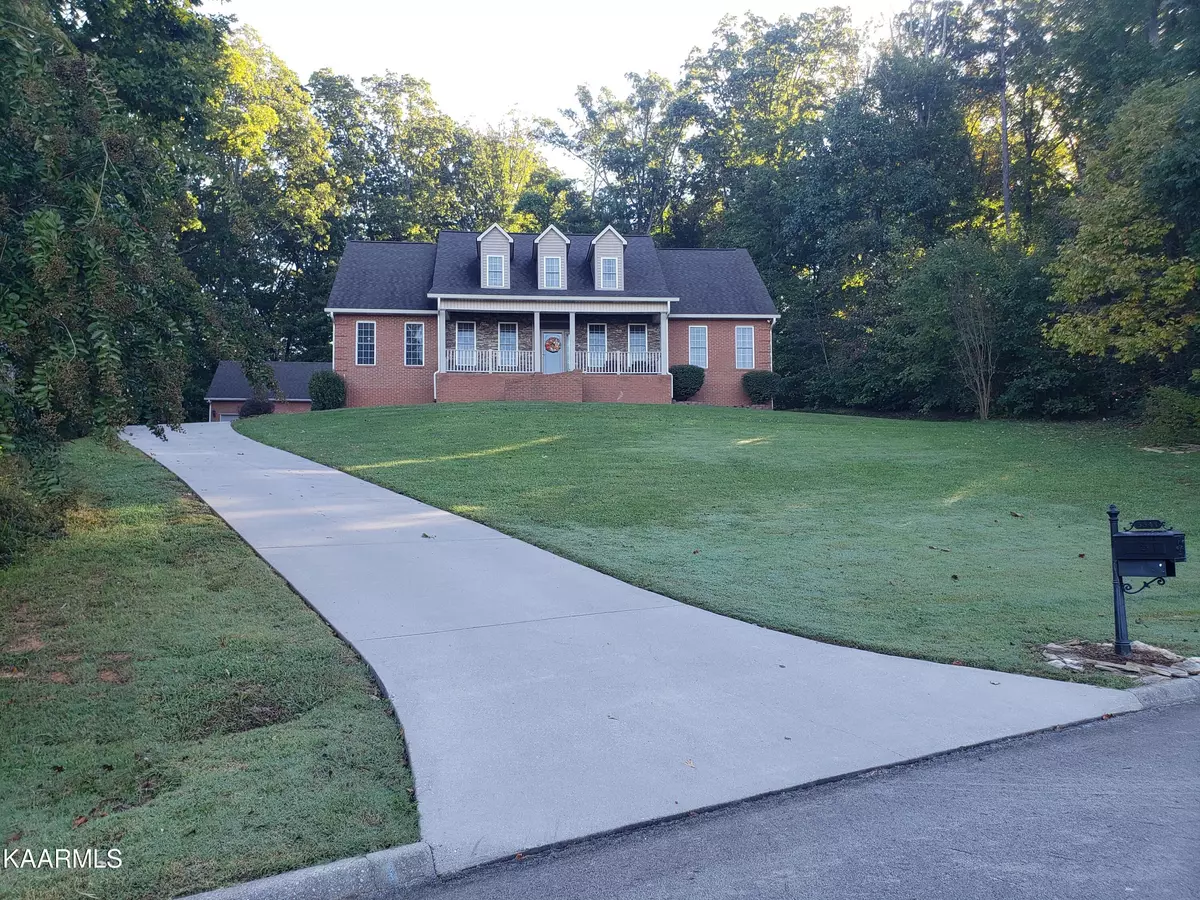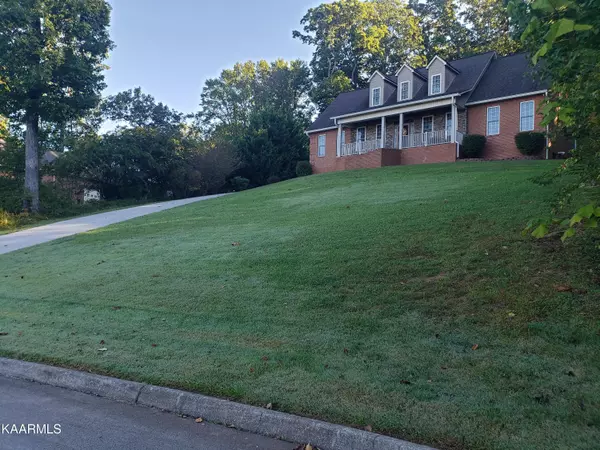$575,000
$589,900
2.5%For more information regarding the value of a property, please contact us for a free consultation.
3341 Colby Cove DR Maryville, TN 37801
3 Beds
4 Baths
3,056 SqFt
Key Details
Sold Price $575,000
Property Type Single Family Home
Sub Type Residential
Listing Status Sold
Purchase Type For Sale
Square Footage 3,056 sqft
Price per Sqft $188
Subdivision Colby Cove
MLS Listing ID 1171010
Sold Date 02/07/22
Style Traditional
Bedrooms 3
Full Baths 3
Half Baths 1
HOA Fees $25/ann
Originating Board East Tennessee REALTORS® MLS
Year Built 2006
Lot Size 0.790 Acres
Acres 0.79
Property Description
Incredible 2 story 5 Bedroom home offers downstairs living with a downstairs master and 2 additional bedrooms, 2 full bathrooms and 1 Half , a great family room, formal dining room eat-in kitchen and more! PLUS.. second story with 2 additional bedrooms and a bonus room and a full bathroom. (Septic Permit for 3 Bedrooms Available) Don't miss the incredible Mountain views from this amazing front porch. Private Back Yard with Patio and Screened Porch. Long and easy to navigate driveway comes to a 3 car garage plus a bonus garage/Wood Shop fully outfitted with its own HVAC and air filtration system.
Location
State TN
County Blount County - 28
Area 0.79
Rooms
Family Room Yes
Other Rooms Workshop, Bedroom Main Level, Family Room, Mstr Bedroom Main Level
Basement Crawl Space
Dining Room Eat-in Kitchen, Formal Dining Area
Interior
Interior Features Pantry, Eat-in Kitchen
Heating Central, Forced Air, Natural Gas, Electric
Cooling Central Cooling
Flooring Carpet, Hardwood, Tile
Fireplaces Number 1
Fireplaces Type Gas Log
Fireplace Yes
Appliance Dishwasher, Disposal, Microwave
Heat Source Central, Forced Air, Natural Gas, Electric
Exterior
Exterior Feature Patio, Porch - Covered, Porch - Screened, Prof Landscaped
Parking Features Side/Rear Entry, Main Level
Garage Spaces 1.0
Carport Spaces 3
Garage Description SideRear Entry, Main Level
View Mountain View, Country Setting
Porch true
Total Parking Spaces 1
Garage Yes
Building
Lot Description Cul-De-Sac, Rolling Slope
Faces Hwy 321 to William Blount (Left) , To Big Springs (Right), to Clendenen (Left) to Colby Coby Cove (Right)
Sewer Septic Tank
Water Public
Architectural Style Traditional
Structure Type Stone,Brick
Schools
Middle Schools Union Grove
High Schools William Blount
Others
Restrictions Yes
Tax ID 066E C 22
Energy Description Electric, Gas(Natural)
Read Less
Want to know what your home might be worth? Contact us for a FREE valuation!

Our team is ready to help you sell your home for the highest possible price ASAP






