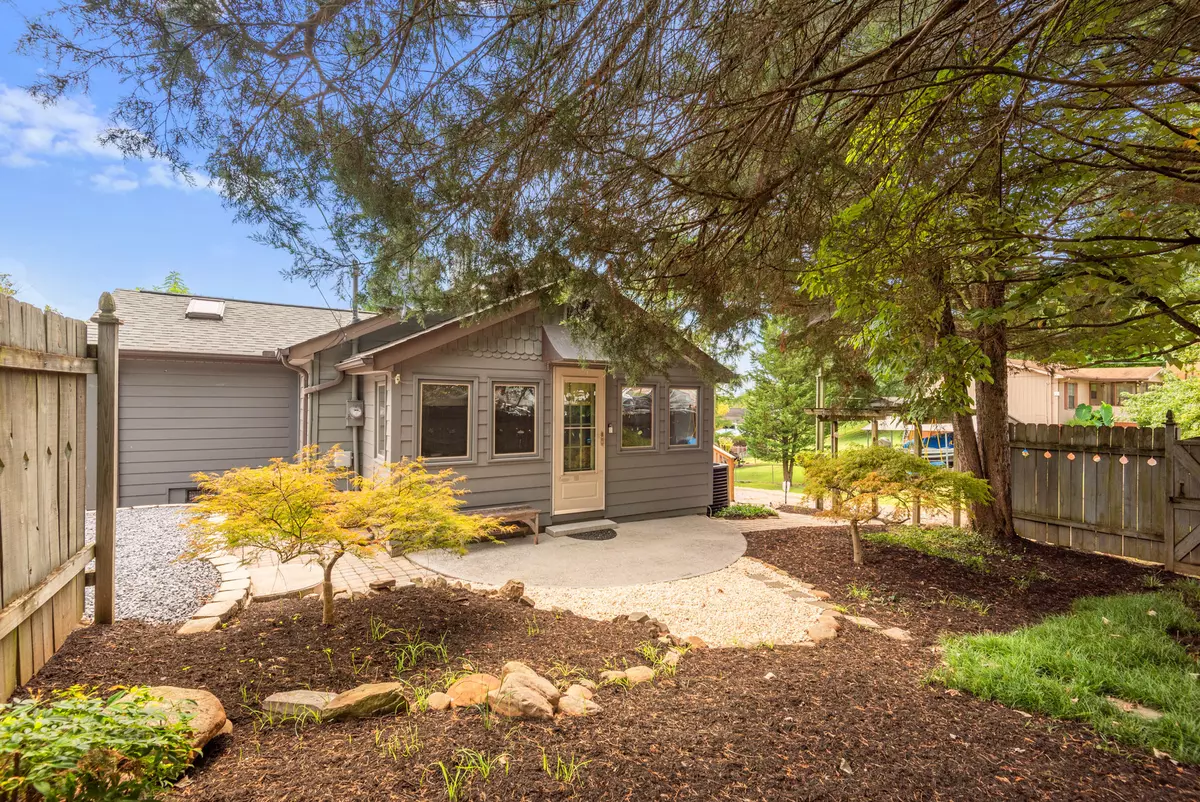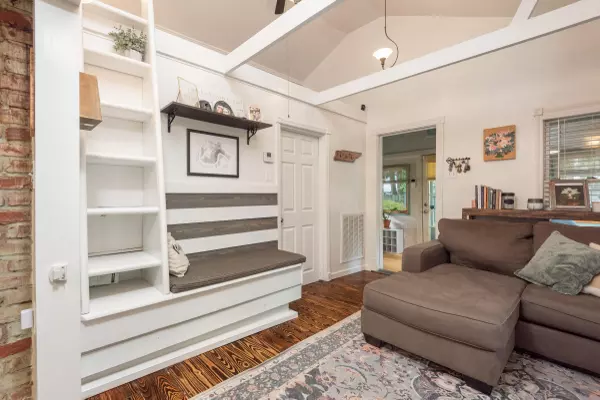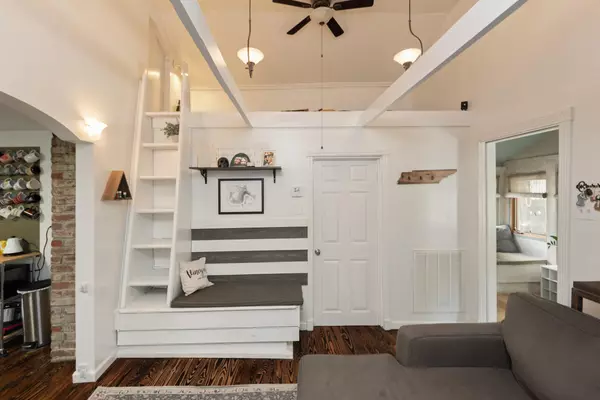$170,000
$180,000
5.6%For more information regarding the value of a property, please contact us for a free consultation.
4216 Apex DR Knoxville, TN 37919
3 Beds
2 Baths
1,117 SqFt
Key Details
Sold Price $170,000
Property Type Single Family Home
Sub Type Residential
Listing Status Sold
Purchase Type For Sale
Square Footage 1,117 sqft
Price per Sqft $152
Subdivision B H Sprankle 2Nd Add Resub
MLS Listing ID 1129710
Sold Date 10/28/20
Style Contemporary
Bedrooms 3
Full Baths 2
Originating Board East Tennessee REALTORS®
Year Built 1930
Property Description
Charming home located in Bearden area, located within walking distance to restaurants and just minutes to downtown Knoxville! This home has been completely updated 2018 with new roof, HVAC, water heater, siding, plumbing and electric. Beautiful hardwood floors throughout, beautifully updated kitchen with stainless appliances and new cabinetry. This home sits on a double lot and features a huge wrap around deck that surrounds the home on three sides. Perfect for entertaining! Don't miss out on this opportunity!
Location
State TN
County Knox County - 1
Rooms
Basement Plumbed, Unfinished, Walkout
Dining Room Eat-in Kitchen
Interior
Interior Features Cathedral Ceiling(s), Eat-in Kitchen
Heating Central, Electric
Cooling Central Cooling, Ceiling Fan(s)
Flooring Hardwood, Tile
Fireplaces Type None
Fireplace No
Appliance Dishwasher, Refrigerator
Heat Source Central, Electric
Exterior
Exterior Feature Windows - Wood, Patio, Porch - Covered, Prof Landscaped, Fence - Chain, Deck
Garage Off-Street Parking
Garage Description Off-Street Parking
View Other
Porch true
Garage No
Building
Lot Description Private
Faces Sutherland Ave. to left on Jade St. Go to top of hill and turn Right. Home is 3rd on right.
Sewer Public Sewer
Water Public
Architectural Style Contemporary
Structure Type Fiber Cement, Other, Frame
Schools
Middle Schools Bearden
High Schools Bearden
Others
Restrictions No
Tax ID 107FC01401
Energy Description Electric
Read Less
Want to know what your home might be worth? Contact us for a FREE valuation!

Our team is ready to help you sell your home for the highest possible price ASAP






