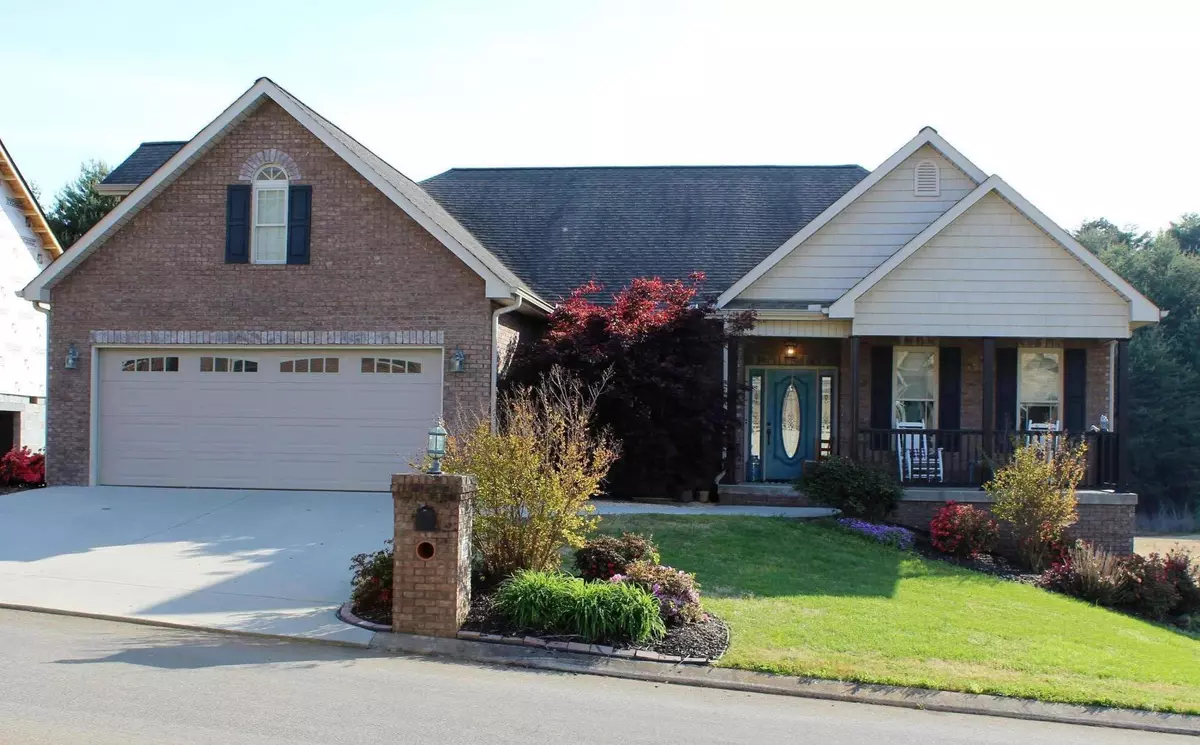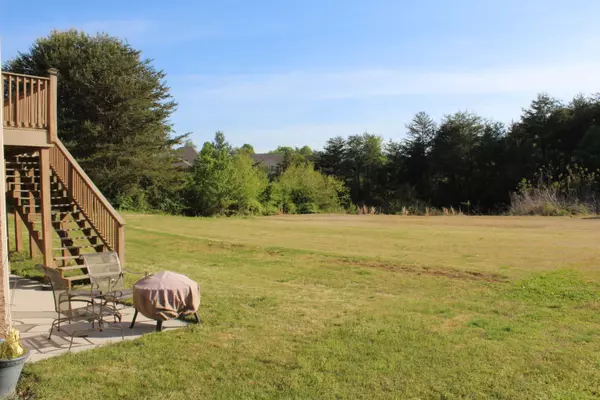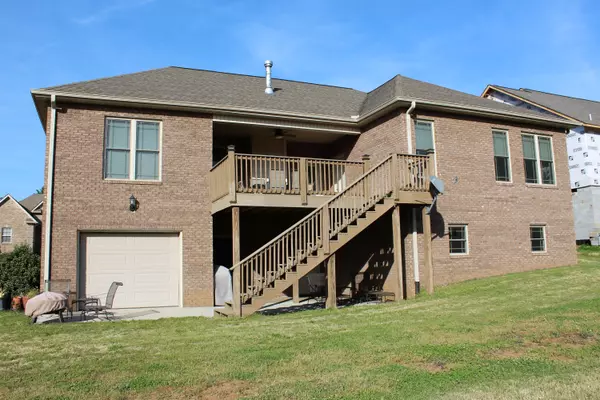$450,000
$479,900
6.2%For more information regarding the value of a property, please contact us for a free consultation.
330 Royal Oaks DR Maryville, TN 37801
3 Beds
2 Baths
2,177 SqFt
Key Details
Sold Price $450,000
Property Type Single Family Home
Sub Type Residential
Listing Status Sold
Purchase Type For Sale
Square Footage 2,177 sqft
Price per Sqft $206
Subdivision Royal Oaks
MLS Listing ID 1150930
Sold Date 06/15/21
Style Traditional
Bedrooms 3
Full Baths 2
HOA Fees $60/ann
Originating Board East Tennessee REALTORS® MLS
Year Built 2010
Lot Size 0.270 Acres
Acres 0.27
Lot Dimensions 164x77x152x76
Property Description
This beautiful home will leave you in awe! This home boasts an open floor plan with a large master suite w/ sitting area and 2 separate additional BR and a full BA on the main floor. Enjoy your breakfast in the kitchen w/ custom cabinets and granite countertops or entertain in the formal dining room. The LR has 11' ceiling, with a bonus room above the garage, large deck open from the LR/Master would be great additional areas for leisure. The 1900 sf unfinished framed-in basement has endless possibilities.Framed for an additional 2 BR, 1.5 BA, full kitchen in the living area and a completed 1 car garage. Large area for storage as well. The walkout basement opens onto the back patio that is perfect for entertaining. With the oversized lot, this home is a MUST SEE! Don't miss out! OWNER AGENT
Location
State TN
County Blount County - 28
Area 0.27
Rooms
Other Rooms LaundryUtility, Great Room, Mstr Bedroom Main Level, Split Bedroom
Basement Roughed In, Walkout
Dining Room Eat-in Kitchen
Interior
Interior Features Pantry, Walk-In Closet(s), Eat-in Kitchen
Heating Central, Heat Pump, Electric
Cooling Central Cooling, Ceiling Fan(s)
Flooring Carpet, Hardwood, Tile
Fireplaces Number 1
Fireplaces Type Gas, Gas Log
Fireplace Yes
Appliance Dishwasher, Self Cleaning Oven, Microwave
Heat Source Central, Heat Pump, Electric
Laundry true
Exterior
Exterior Feature Windows - Vinyl, Patio, Porch - Covered, Deck
Parking Features Garage Door Opener, Basement, Main Level
Garage Spaces 3.0
Garage Description Basement, Garage Door Opener, Main Level
View Other
Porch true
Total Parking Spaces 3
Garage Yes
Building
Lot Description Irregular Lot
Faces 411 South to Royal Oaks S/D on the right. Turn right on Legends Way to left on Royal Oaks Dr. House is on the left.
Sewer Public Sewer
Water Public
Architectural Style Traditional
Structure Type Stone,Other,Brick
Schools
Middle Schools Montgomery Ridge
High Schools Maryville
Others
HOA Fee Include Trash
Restrictions Yes
Tax ID 068P G 007.00 000
Energy Description Electric
Acceptable Financing New Loan, FHA, Cash, Conventional
Listing Terms New Loan, FHA, Cash, Conventional
Read Less
Want to know what your home might be worth? Contact us for a FREE valuation!

Our team is ready to help you sell your home for the highest possible price ASAP






