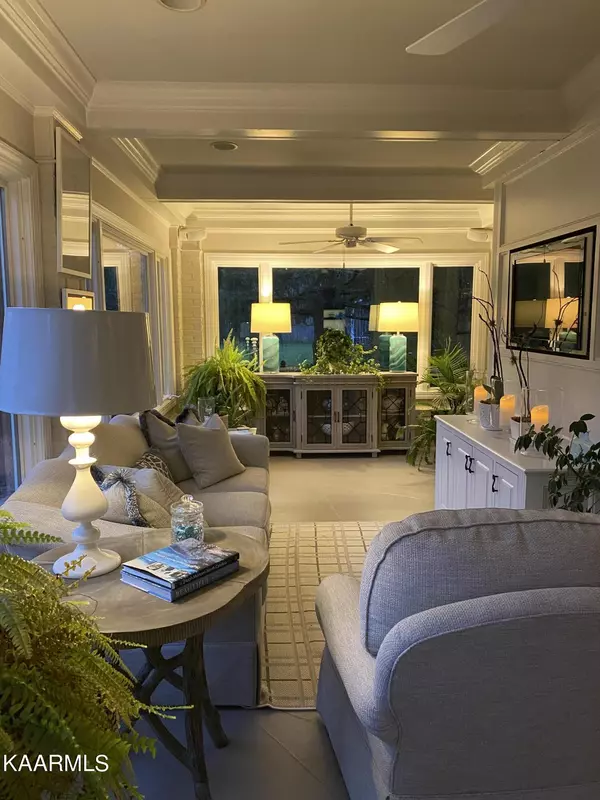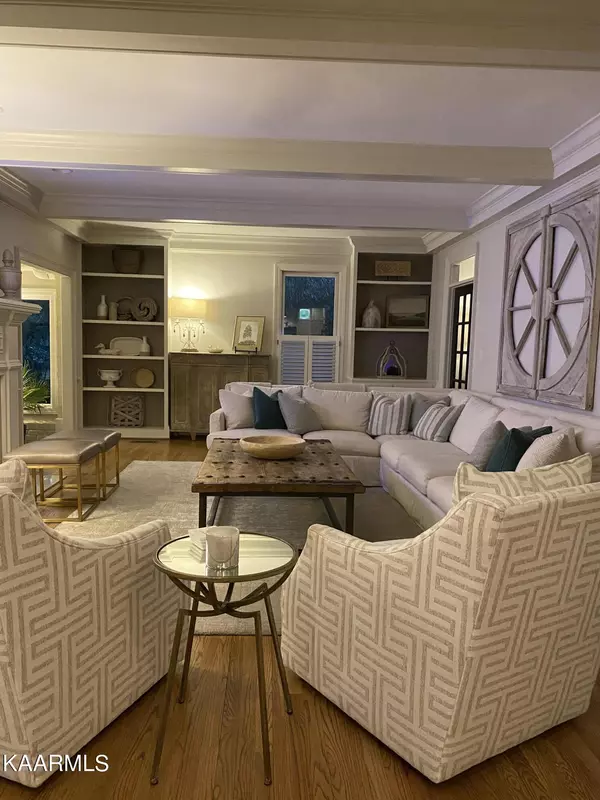$1,190,000
$1,295,000
8.1%For more information regarding the value of a property, please contact us for a free consultation.
1061 Hayslope DR Knoxville, TN 37919
3 Beds
5 Baths
4,330 SqFt
Key Details
Sold Price $1,190,000
Property Type Single Family Home
Sub Type Residential
Listing Status Sold
Purchase Type For Sale
Square Footage 4,330 sqft
Price per Sqft $274
Subdivision Westmoreland Hills Unit 2
MLS Listing ID 1182832
Sold Date 04/04/22
Style Traditional
Bedrooms 3
Full Baths 3
Half Baths 2
HOA Fees $8/ann
Originating Board East Tennessee REALTORS® MLS
Year Built 1989
Lot Size 0.430 Acres
Acres 0.43
Lot Dimensions 119.79 x 149.84 x IRR
Property Description
''MAGAZINE- WORTHY'' STYLE AND APPEAL! Westmoreland Hills' ''Handsome Prince'' will steal your heart! Stunningly updated throughout, this 3 or 4 bedroom /3 full/2 half bath/ 4,569 sf/1989-built Southern 2 story Classic showcases time-proven traditional ''strong architectural features'', along with today's highly- sought ''Edgy/Latest'' design elements. Awesome new Eat-In Chef's Kitchen with superior finishes -opens to spacious Family Room that's ideal for easy active family life or entertaining. Cavernous Master Bedroom with new Luxury Bath, 2 other spacious/high-function Bedrooms, Formal Living Room /Office, Formal Dining Room, Bonus Room + Multi-Purpose Room, sunroom. BREATH-TAKING OUTDOOR LEISURE SPACE / INGROUND POOL/PRIVATE REAR YARD/LUSH LANDSCAPING, AND MORE!!! Newly added sq footag
Location
State TN
County Knox County - 1
Area 0.43
Rooms
Family Room Yes
Other Rooms Bedroom Main Level, Breakfast Room, Family Room
Basement Crawl Space
Dining Room Breakfast Bar, Eat-in Kitchen, Formal Dining Area
Interior
Interior Features Island in Kitchen, Pantry, Walk-In Closet(s), Breakfast Bar, Eat-in Kitchen
Heating Central, Electric
Cooling Central Cooling
Flooring Carpet, Hardwood, Tile
Fireplaces Number 1
Fireplaces Type Brick
Fireplace Yes
Appliance Central Vacuum, Dishwasher, Disposal, Smoke Detector, Self Cleaning Oven, Microwave
Heat Source Central, Electric
Exterior
Exterior Feature Fence - Wood, Fenced - Yard, Pool - Swim (Ingrnd), Prof Landscaped
Garage Garage Door Opener, Attached, Main Level
Garage Spaces 2.0
Garage Description Attached, Garage Door Opener, Main Level, Attached
View Wooded
Total Parking Spaces 2
Garage Yes
Building
Lot Description Private, Wooded
Faces Westland Dr. to Westmoreland Hills. First right to second left on Hayslope. Home on left.
Sewer Public Sewer
Water Private
Architectural Style Traditional
Structure Type Other,Brick
Schools
Middle Schools Bearden
High Schools West
Others
Restrictions Yes
Tax ID 133DG013
Energy Description Electric
Acceptable Financing New Loan, Cash, Conventional
Listing Terms New Loan, Cash, Conventional
Read Less
Want to know what your home might be worth? Contact us for a FREE valuation!

Our team is ready to help you sell your home for the highest possible price ASAP






